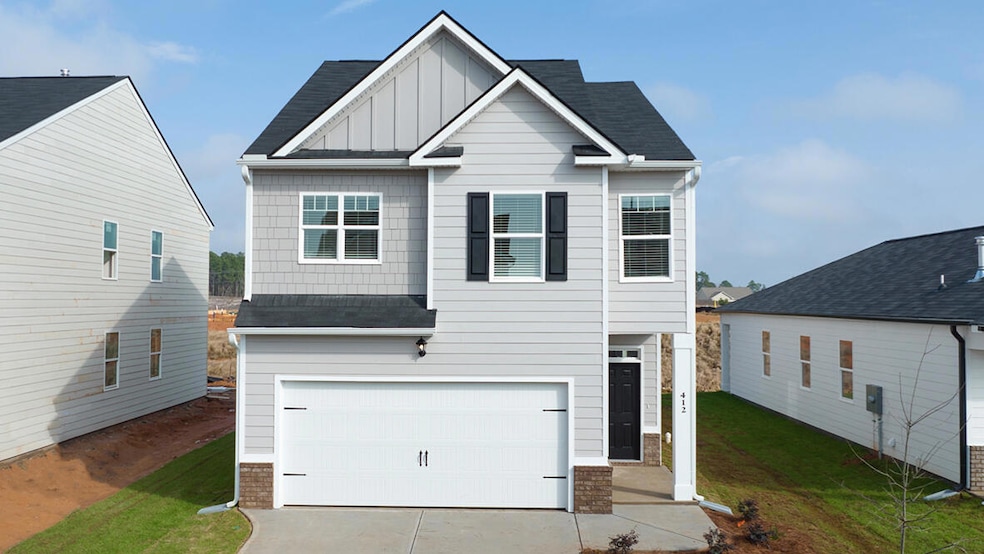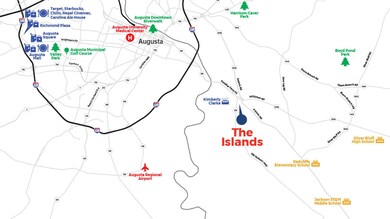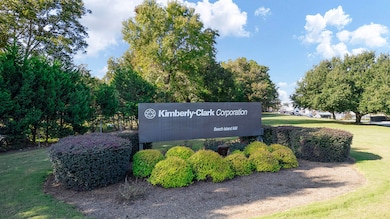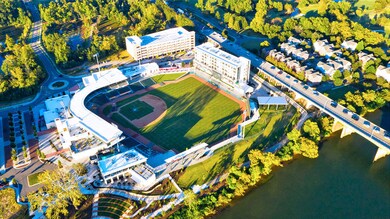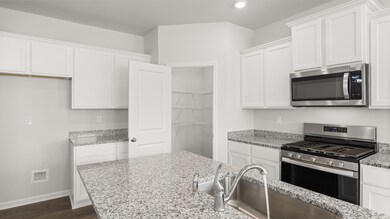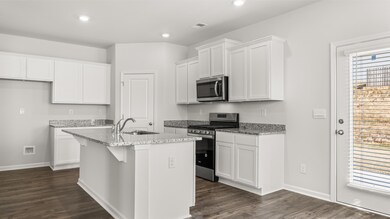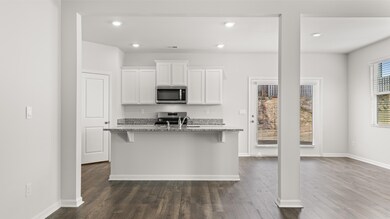6051 Dead River Run Beech Island, SC 29842
Estimated payment $1,769/month
Highlights
- New Construction
- Solid Surface Countertops
- 2 Car Attached Garage
- Attic
- Breakfast Room
- Eat-In Kitchen
About This Home
Step into the Somerset at The Islands — Where Space Meets Style!
This beauty packs 4 roomy bedrooms, 2 full baths, plus a handy powder room in just under 2,000 sq ft of smart, modern living. Got cars? No worries — the 2-car garage has you covered for rides and storage galore. Slide into the extended foyer (perfect for your keys and that daily dump zone) and cruise into the open family room that vibes effortlessly with the casual dining space. The kitchen? Chef's dream alert! Granite counters, sleek stainless-steel appliances, a massive pantry, and an island with bar seating — because who doesn't love an excuse to chill with snacks? Upstairs, the master suite is your personal retreat, boasting a closet so big you might need a map, plus a spa-style bath with a garden tub, separate shower, and dual vanities for your morning routine battles. Three more generous bedrooms mean everyone's got room to grow — and a hall bath with double vanities keeps the peace. Laundry's upstairs too — say goodbye to lugging baskets! Bonus? You're plugged in with Home Is Connected. ® Stay linked to your people and your pad with smart tech that's as savvy as you are. Ready to live large? This Somerset won't wait forever! Located in Beech Island, SC, The Islands offers stylish new homes with prices and property taxes up to 50% lower than nearby Augusta—meaning more home for your money! With easy access to I-520, I-20, and Hwy 125, plus proximity to Fort Eisenhower and Savannah River Site, you get small-town charm and big-city convenience all in one. Smart home features, modern designs, and a strong community vibe make The Islands the perfect place to call home.
Listing Agent
DR Horton Realty of Georgia, I License #118523 Listed on: 05/17/2025

Home Details
Home Type
- Single Family
Year Built
- Built in 2025 | New Construction
Lot Details
- 5,227 Sq Ft Lot
- Landscaped
- Front and Back Yard Sprinklers
HOA Fees
- $29 Monthly HOA Fees
Parking
- 2 Car Attached Garage
- Driveway
Home Design
- Slab Foundation
- Composition Roof
- Vinyl Siding
Interior Spaces
- 1,976 Sq Ft Home
- 2-Story Property
- Breakfast Room
- Washer Hookup
- Attic
Kitchen
- Eat-In Kitchen
- Range
- Microwave
- Dishwasher
- Kitchen Island
- Solid Surface Countertops
- Disposal
Flooring
- Carpet
- Laminate
- Vinyl
Bedrooms and Bathrooms
- 4 Bedrooms
- Soaking Tub
Outdoor Features
- Patio
Schools
- Redcliffe Elementary School
- Jackson Middle School
- Silver Bluff High School
Utilities
- Cooling System Powered By Gas
- Central Air
- Heating System Uses Gas
- Tankless Water Heater
Community Details
- Built by D. R. Horton
- The Islands Subdivision
Listing and Financial Details
- Home warranty included in the sale of the property
- Assessor Parcel Number 027-08-13-024
Map
Home Values in the Area
Average Home Value in this Area
Property History
| Date | Event | Price | List to Sale | Price per Sq Ft | Prior Sale |
|---|---|---|---|---|---|
| 08/20/2025 08/20/25 | Sold | $275,800 | 0.0% | $140 / Sq Ft | View Prior Sale |
| 08/15/2025 08/15/25 | Off Market | $275,800 | -- | -- | |
| 07/31/2025 07/31/25 | Price Changed | $275,800 | +0.4% | $140 / Sq Ft | |
| 06/25/2025 06/25/25 | For Sale | $274,800 | -- | $139 / Sq Ft |
Source: Aiken Association of REALTORS®
MLS Number: 217410
- 6143 Dead River Run
- 6107 Dead River Run
- 6125 Dead River Run
- 6136 Dead River Run
- 6079 Dead River Run
- 2230 Saltwater Bend
- 2222 Saltwater Bend
- 2843 Saltwater Bend
- 2030 Saltwater Bend
- 6079 Dead River
- 6093 Dead River
- 6093 Dead River Run
- 6107 Dead River
- 6143 Dead River
- 2246 Saltwater Bend
- 6078 Dead River Run
- 6098 Dead River Run
- 6110 Dead River
- 6110 Dead River Run
