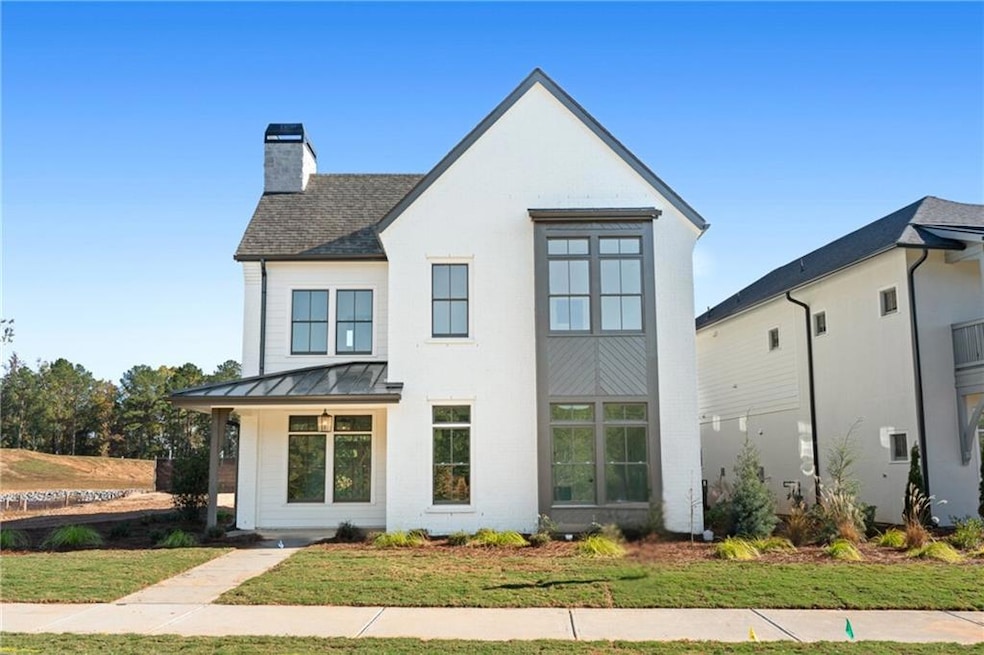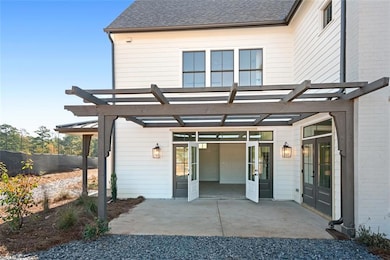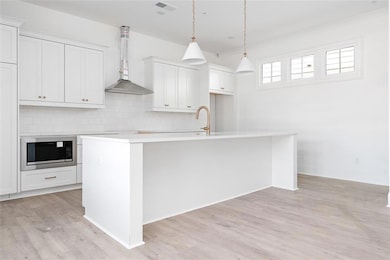6051 Ridge Way Douglasville, GA 30135
Bill Arp NeighborhoodEstimated payment $3,969/month
Highlights
- Lake Front
- Open-Concept Dining Room
- New Construction
- Boat Dock
- Home Theater
- Fishing
About This Home
Extraordinary Lakefront Living on Your Very Own 1,100 Acre Playground. Incredible Grand Opening Incentives Including Swim/Tennis Paid! This Remarkable New Construction Modern Lake House at Georgia’s renowned Foxhall Resort, just minutes from Serenbe and nestled along the Chattahoochee River, is cradled by rich hardwood forests, picturesque rolling hills, 16 pristine lakes, and over 40 amenities including a professionally managed trophy bass lake, kayaking, sporting clays, archery, a newly built infinity swimming pool, tennis and pickleball courts, and a stunning clubhouse with bar, restaurant, and lounge. With tranquil lakeside views, a massive covered terrace, soaring 10-foot ceilings, bedroom on the main level, hardwood floors throughout, and exquisite interior design appointments, this brand new home invites you to enjoy all that Foxhall has to offer, from peaceful mornings by the water to relaxed afternoons at the resort's renowned Blue Pheasant Restaurant and Bar.
Home Details
Home Type
- Single Family
Est. Annual Taxes
- $1,771
Year Built
- Built in 2024 | New Construction
Lot Details
- Lake Front
- Property fronts a private road
- Private Entrance
- Landscaped
- Level Lot
- Front and Back Yard Sprinklers
- Garden
HOA Fees
- $167 Monthly HOA Fees
Property Views
- Lake
- Woods
Home Design
- Craftsman Architecture
- Modern Architecture
- Cottage
- Brick Exterior Construction
- Slab Foundation
- Composition Roof
- Cement Siding
- Stone Siding
Interior Spaces
- 2,365 Sq Ft Home
- 2-Story Property
- Roommate Plan
- Crown Molding
- Ceiling height of 10 feet on the main level
- Recessed Lighting
- Factory Built Fireplace
- Fireplace With Gas Starter
- Insulated Windows
- Entrance Foyer
- Living Room with Fireplace
- Open-Concept Dining Room
- Dining Room Seats More Than Twelve
- Home Theater
- Home Office
- Computer Room
- Game Room
- Home Gym
- Pull Down Stairs to Attic
- Fire and Smoke Detector
Kitchen
- Open to Family Room
- Walk-In Pantry
- Gas Range
- Range Hood
- Microwave
- Dishwasher
- Kitchen Island
- Solid Surface Countertops
- White Kitchen Cabinets
- Disposal
Flooring
- Wood
- Ceramic Tile
Bedrooms and Bathrooms
- Split Bedroom Floorplan
- Walk-In Closet
- Dual Vanity Sinks in Primary Bathroom
- Shower Only
Laundry
- Laundry Room
- Laundry on upper level
- 220 Volts In Laundry
Parking
- 2 Parking Spaces
- On-Street Parking
- Unassigned Parking
Eco-Friendly Details
- Energy-Efficient Windows
- Energy-Efficient Insulation
Outdoor Features
- Docks
- Shared Dock
- Covered Patio or Porch
- Terrace
- Outdoor Storage
Schools
- South Douglas Elementary School
- Fairplay Middle School
- Alexander High School
Utilities
- Forced Air Zoned Heating and Cooling System
- Heating System Uses Natural Gas
- Underground Utilities
- 110 Volts
- High Speed Internet
- Phone Available
- Cable TV Available
Listing and Financial Details
- Home warranty included in the sale of the property
- Assessor Parcel Number 00980250075
Community Details
Overview
- $1,500 Initiation Fee
- Foxhall Resort Subdivision
- Rental Restrictions
- Community Lake
Amenities
- Restaurant
- Clubhouse
- Meeting Room
Recreation
- Boat Dock
- Boating
- Tennis Courts
- Pickleball Courts
- Community Pool
- Fishing
- Trails
Map
Home Values in the Area
Average Home Value in this Area
Tax History
| Year | Tax Paid | Tax Assessment Tax Assessment Total Assessment is a certain percentage of the fair market value that is determined by local assessors to be the total taxable value of land and additions on the property. | Land | Improvement |
|---|---|---|---|---|
| 2024 | $1,771 | $56,280 | $14,200 | $42,080 |
| 2023 | $1,771 | $56,280 | $14,200 | $42,080 |
| 2022 | $1,859 | $57,080 | $14,200 | $42,880 |
| 2021 | $1,365 | $41,840 | $8,600 | $33,240 |
| 2020 | $1,388 | $41,840 | $8,600 | $33,240 |
| 2019 | $1,268 | $40,960 | $8,600 | $32,360 |
| 2018 | $1,233 | $39,640 | $8,600 | $31,040 |
| 2017 | $1,142 | $36,000 | $8,600 | $27,400 |
| 2016 | $1,123 | $34,800 | $8,600 | $26,200 |
| 2015 | $1,117 | $33,880 | $8,600 | $25,280 |
| 2014 | $1,067 | $31,760 | $8,600 | $23,160 |
| 2013 | -- | $31,360 | $8,600 | $22,760 |
Property History
| Date | Event | Price | Change | Sq Ft Price |
|---|---|---|---|---|
| 09/24/2024 09/24/24 | For Sale | $685,850 | 0.0% | $290 / Sq Ft |
| 03/15/2023 03/15/23 | Rented | $1,695 | 0.0% | -- |
| 02/13/2023 02/13/23 | For Rent | $1,695 | -- | -- |
Purchase History
| Date | Type | Sale Price | Title Company |
|---|---|---|---|
| Special Warranty Deed | $218,100 | Okelley & Sorohan | |
| Special Warranty Deed | $198,000 | None Listed On Document | |
| Deed | $125,000 | -- | |
| Deed | $98,900 | -- |
Mortgage History
| Date | Status | Loan Amount | Loan Type |
|---|---|---|---|
| Previous Owner | $122,735 | FHA | |
| Previous Owner | $70,000 | Stand Alone Refi Refinance Of Original Loan |
Source: First Multiple Listing Service (FMLS)
MLS Number: 7459383
APN: 8025-00-9-0-075
- 6139 Lullwater Dr
- 3800 Kings Hwy
- 6207 Moss Dr
- 5831 Oak Ct
- 4141 Macduff Dr
- 3974 Wedgewood Ln
- 3974 Wedgewood Dr
- 5885 S Quail Dr
- 3492 Highway 5
- 6199 Miranda Ct
- 5675 Mountain Park Way
- 3740 Jr Ln
- 3823 Refinement Way
- 6490 Executive Dr
- 3320 W Stewart Mill Rd
- 4681 Kings Hwy
- 6266 Dorsett Shoals Rd
- 3421 W Stewarts Mill Rd
- 50 Carrington Ln
- 5228 Central Church Rd







