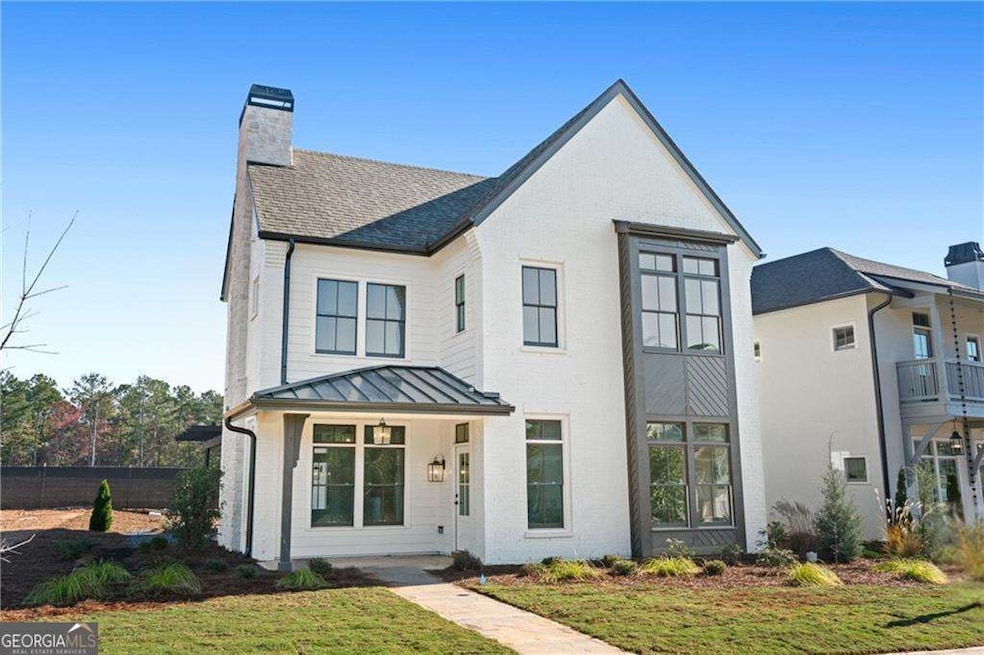6051 Stallion Ridge Douglasville, GA 30135
Fouts Mill NeighborhoodEstimated payment $4,563/month
Highlights
- Lake Front
- Boat Dock
- New Construction
- South Douglas Elementary School Rated A-
- Home Theater
- Craftsman Architecture
About This Home
Exceptional Lakefront Living on Your Own 1,100-Acre Playground. This remarkable new construction modern lake house at Georgia's renowned Foxhall Resort, just minutes from Serenbe and nestled along the Chattahoochee River, is surrounded by lush hardwood forests, rolling hills, and 16 pristine lakes. Enjoy access to over 40 world-class amenities, including a professionally managed trophy bass lake, kayaking, sporting clays, archery, a new infinity-edge pool, tennis and pickleball courts, and a stunning clubhouse with bar, restaurant, and lounge. With tranquil lakeside views, a spacious covered terrace, soaring 10-foot ceilings, bedroom on the main level, hardwood floors throughout, and exquisite designer finishes, this brand-new home captures the essence of refined resort living-from peaceful mornings by the water to leisurely afternoons at Foxhall's celebrated Blue Pheasant Restaurant & Bar.
Open House Schedule
-
Sunday, November 16, 20252:00 to 4:00 pm11/16/2025 2:00:00 PM +00:0011/16/2025 4:00:00 PM +00:00Add to Calendar
Home Details
Home Type
- Single Family
Year Built
- Built in 2025 | New Construction
Lot Details
- Lake Front
- Level Lot
- Sprinkler System
- Garden
HOA Fees
- $262 Monthly HOA Fees
Parking
- 2 Parking Spaces
Home Design
- Craftsman Architecture
- Bungalow
- Brick Exterior Construction
- Slab Foundation
- Composition Roof
- Concrete Siding
- Stone Siding
- Stone
Interior Spaces
- 2,365 Sq Ft Home
- 2-Story Property
- Roommate Plan
- High Ceiling
- Factory Built Fireplace
- Fireplace With Gas Starter
- Double Pane Windows
- Entrance Foyer
- Living Room with Fireplace
- Dining Room Seats More Than Twelve
- Home Theater
- Home Office
- Game Room
- Home Gym
- Lake Views
- Pull Down Stairs to Attic
- Fire and Smoke Detector
Kitchen
- Breakfast Bar
- Walk-In Pantry
- Oven or Range
- Microwave
- Dishwasher
- Kitchen Island
- Solid Surface Countertops
- Disposal
Flooring
- Wood
- Tile
Bedrooms and Bathrooms
- Split Bedroom Floorplan
- Walk-In Closet
- Double Vanity
Laundry
- Laundry Room
- Laundry on upper level
Eco-Friendly Details
- Energy-Efficient Windows
- Energy-Efficient Insulation
Outdoor Features
- Docks
Schools
- South Douglas Elementary School
- Fairplay Middle School
- Alexander High School
Utilities
- Forced Air Zoned Heating and Cooling System
- Heating System Uses Natural Gas
- Underground Utilities
- High Speed Internet
- Phone Available
- Cable TV Available
Community Details
Overview
- $1,500 Initiation Fee
- Association fees include ground maintenance, reserve fund
- Foxhall Resort Subdivision
- Community Lake
Amenities
- Clubhouse
Recreation
- Boat Dock
- Tennis Courts
- Community Pool
Map
Home Values in the Area
Average Home Value in this Area
Property History
| Date | Event | Price | List to Sale | Price per Sq Ft |
|---|---|---|---|---|
| 10/17/2025 10/17/25 | For Sale | $685,850 | -- | $290 / Sq Ft |
Source: Georgia MLS
MLS Number: 10626971
- 6000 Stallion Ridge
- 7810 Capps Ferry Rd
- 7731 Windswept Way
- 7794 Gusty Trail
- Cleveland Plan at The Estates at Hurricane Pointe - Executive Series
- Wilson Plan at The Estates at Hurricane Pointe - Executive Series
- Parker Plan at The Estates at Hurricane Pointe - Executive Series
- William Plan at The Estates at Hurricane Pointe - Executive Series
- Adams Plan at The Estates at Hurricane Pointe - Executive Series
- Taylor Plan at The Estates at Hurricane Pointe - Executive Series
- 7641 Capps Ridge Ln
- 7801 Windswept Way
- 7429 Waterview Cove
- 7791 Capps Ridge Ln
- 7782 Capps Ridge Ln
- 7762 Capps Ridge Ln
- 7590 Sunridge Ln
- 7580 Sunridge Ln
- 7500 Capps Creek Ln
- 7025 Rico Rd
- 8951 Callaway Dr
- 8937 Tweeddale Dr
- 7290 Hollyhock Dr
- 5141 Oakdale Ct
- 5010 Lakemont Dr Unit Basement
- 9995 Rivertown Rd
- 4880 Panola Ct
- 6863 Dorsett Shoals Rd
- 5050 Roxton Ln Unit 2
- 6290 Queensdale Dr
- 6741 Mason Creek Rd
- 3860 Chivalry Dr
- 4895 Orchard Ct
- 4808 Kings Hwy
- 5905 Sumter Dr
- 9043 Selborne Ln
- 4809 Camelot Dr
- 155 Mado Ln







