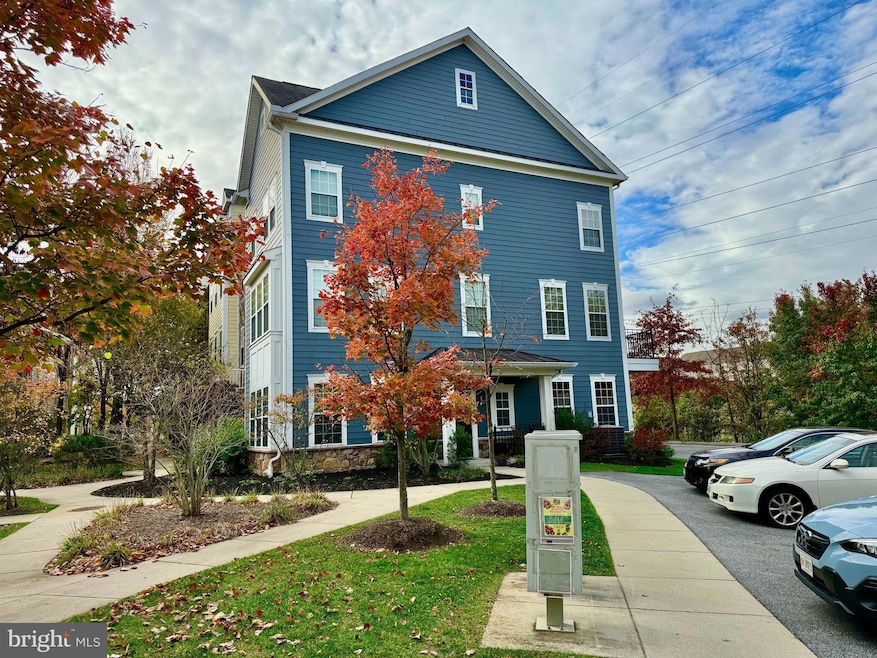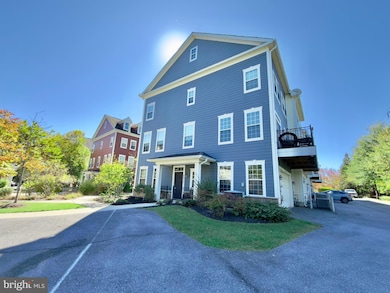6051 Talbot Dr Ellicott City, MD 21043
Estimated payment $4,298/month
Highlights
- Private Pool
- Eat-In Gourmet Kitchen
- Curved or Spiral Staircase
- Waterloo Elementary School Rated A
- Open Floorplan
- Colonial Architecture
About This Home
Welcome to this stunning end-unit luxury townhome, perfectly positioned for both privacy and convenience. Featuring a spacious two-car garage and wraparound windows that flood every room with natural light, this home offers an inviting and elegant atmosphere from the moment you step inside. Refinished hardwood floors, brand-new carpet, and fresh paint throughout give the home a polished, move-in-ready feel. With four generously sized bedrooms and three and a half bathrooms, this residence offers both comfort and versatility including a main-level bedroom with an attached full bath, ideal for guests or multigenerational living. Tucked away in the back of the community, the home provides a quiet, secluded setting with overflow parking adjacent to the property, all while being walking distance from popular spots like Coal Fire Pizza, Starbucks, Chipotle, and a variety of shopping and dining destinations just minutes away. Commuters will love the easy access to I-95, Route 100, and Route 29, making travel throughout the region effortless. A rare blend of luxury, location, and lifestyle. This home truly has it all.
Listing Agent
(443) 472-1139 blakestevenjames@gmail.com EXP Realty, LLC License #5003233 Listed on: 11/10/2025

Co-Listing Agent
(443) 472-5317 steven@james-group.com EXP Realty, LLC License #17853
Townhouse Details
Home Type
- Townhome
Est. Annual Taxes
- $7,589
Year Built
- Built in 2008
HOA Fees
- $116 Monthly HOA Fees
Parking
- 2 Car Attached Garage
- Garage Door Opener
Home Design
- Colonial Architecture
- Slab Foundation
- Frame Construction
- Shingle Roof
Interior Spaces
- 2,224 Sq Ft Home
- Property has 3 Levels
- Open Floorplan
- Curved or Spiral Staircase
- Crown Molding
- Ceiling height of 9 feet or more
- Ceiling Fan
- Recessed Lighting
- Fireplace With Glass Doors
- Double Pane Windows
- Insulated Windows
- Window Treatments
- Window Screens
- French Doors
- Insulated Doors
- Dining Area
- Wood Flooring
- Attic
Kitchen
- Eat-In Gourmet Kitchen
- Gas Oven or Range
- Self-Cleaning Oven
- Microwave
- Ice Maker
- Dishwasher
- Kitchen Island
- Upgraded Countertops
- Disposal
Bedrooms and Bathrooms
- Main Floor Bedroom
- En-Suite Bathroom
Laundry
- Dryer
- Washer
Home Security
- Home Security System
- Motion Detectors
Pool
- Private Pool
Utilities
- Forced Air Heating and Cooling System
- Vented Exhaust Fan
- Programmable Thermostat
- Underground Utilities
- Electric Water Heater
- Cable TV Available
Listing and Financial Details
- Coming Soon on 11/25/25
- Tax Lot C 7
- Assessor Parcel Number 1401312081
Community Details
Overview
- Association fees include common area maintenance, lawn maintenance, snow removal
- Built by BOZZUTO
- Shipleys Grant Subdivision, Jackson Floorplan
Amenities
- Recreation Room
Recreation
- Community Playground
- Community Pool
Security
- Carbon Monoxide Detectors
- Fire and Smoke Detector
- Fire Sprinkler System
Map
Home Values in the Area
Average Home Value in this Area
Tax History
| Year | Tax Paid | Tax Assessment Tax Assessment Total Assessment is a certain percentage of the fair market value that is determined by local assessors to be the total taxable value of land and additions on the property. | Land | Improvement |
|---|---|---|---|---|
| 2025 | $7,172 | $522,700 | $0 | $0 |
| 2024 | $7,172 | $496,400 | $0 | $0 |
| 2023 | $6,770 | $470,100 | $205,000 | $265,100 |
| 2022 | $6,573 | $456,400 | $0 | $0 |
| 2021 | $6,376 | $442,700 | $0 | $0 |
| 2020 | $6,017 | $429,000 | $150,000 | $279,000 |
| 2019 | $6,186 | $429,000 | $150,000 | $279,000 |
| 2018 | $5,922 | $429,000 | $150,000 | $279,000 |
| 2017 | $5,980 | $451,500 | $0 | $0 |
| 2016 | -- | $433,233 | $0 | $0 |
| 2015 | -- | $414,967 | $0 | $0 |
| 2014 | -- | $396,700 | $0 | $0 |
Property History
| Date | Event | Price | List to Sale | Price per Sq Ft | Prior Sale |
|---|---|---|---|---|---|
| 05/11/2022 05/11/22 | Sold | $520,000 | +1.0% | $208 / Sq Ft | View Prior Sale |
| 04/07/2022 04/07/22 | Pending | -- | -- | -- | |
| 04/07/2022 04/07/22 | For Sale | $515,000 | -- | $206 / Sq Ft |
Purchase History
| Date | Type | Sale Price | Title Company |
|---|---|---|---|
| Deed | $520,000 | First American Title | |
| Deed | -- | -- | |
| Deed | $523,060 | -- | |
| Deed | $523,060 | -- |
Mortgage History
| Date | Status | Loan Amount | Loan Type |
|---|---|---|---|
| Open | $364,000 | New Conventional | |
| Previous Owner | $410,000 | New Conventional | |
| Previous Owner | $406,250 | Purchase Money Mortgage | |
| Previous Owner | $406,250 | Purchase Money Mortgage |
Source: Bright MLS
MLS Number: MDHW2061336
APN: 01-312081
- 5846 Donovan Ln
- 6028 Talbot Dr
- 8332 Montgomery Run Rd Unit F
- 8385 Montgomery Run Rd Unit C
- 8511 Falls Run Rd Unit K
- 8377 Montgomery Run Rd Unit I
- 8330 Montgomery Run Rd Unit J
- 6022 Maple Hill Rd
- 5948 Logans Way
- 5810 Lois Ln
- 5803 Lois Ln
- 5905-2 Logans Way Unit 2
- 6021 Charles Crossing
- 5642 Waterloo Rd
- 5983 Glen Willow Way
- 5514 Waterloo Rd
- 5540 Waterloo Rd
- 8682 Open Meadow Way
- 8611 Open Meadow Way
- 8373 Silver Trumpet Dr
- 8375 Montgomery Run Rd
- 8573 Falls Run Rd Unit E
- 8385 Montgomery Run Rd Unit B
- 8559 Falls Run Rd
- 8385 Montgomery Run Rd Unit D
- 8601 Falls Run Rd Unit A
- 4836 Montgomery Rd
- 8401 Oakton Ln
- 5505 Waterloo Rd
- 8426 Oak Bush Terrace
- 8416 Oak Bush Terrace
- 8600 Cobblefield Dr
- 8523 Pine Run Ct
- 8856 Youngsea Place
- 8875 Tamebird Ct
- 6311 Stockbridge Overlook Ct
- 7943 Brightmeadow Ct
- 8782 Cloudleap Ct
- 8905 Tamar Dr
- 6081 Otterbein Ln

