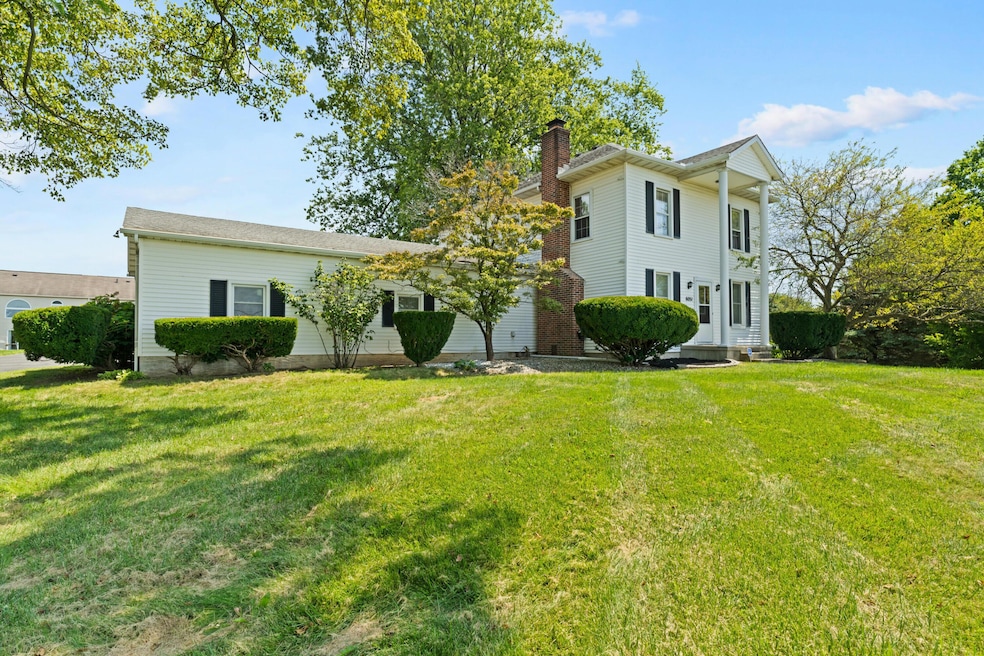6051 Taylor Rd SW Pataskala, OH 43062
Estimated payment $2,075/month
Highlights
- 0.67 Acre Lot
- Multiple Fireplaces
- Bonus Room
- Deck
- Traditional Architecture
- Sun or Florida Room
About This Home
Here's your chance to grab a slice of Pataskala charm with plenty of elbow room inside and out. Sitting on over half an acre, this 3-bedroom, 4-bath, 2-story historic home offers 2,700 square feet of character and comfort--plus the opportunity to add your own finishing touches. Outside, you've got green space galore, a deck, and a 3-season screened porch made for morning coffee, evening cocktails, and everything in between. The attached two-car garage, shed and extra ''workshop'' (with it's own half bath) give you space for tools, hobbies or weekend projects. Inside, the updated kitchen blends modern convenience with period style and connects easily to the dining room, living room, and eat-in nook. Two fireplaces--one with a brick hearth--set the scene for cozy nights. First-floor laundry and a half bath add convenience where you need it. Upstairs, you'll find three generous bedrooms, including a primary suite with a private full bath, plus another full bath for the rest of the crew. With just a few cosmetic updates like paint and some flooring, you could elevate this already charming property into something truly spectacular. Whether you're drawn to historic details, the generous lot, or the endless entertainment options, this is a home that's ready for its next chapter--yours.
Home Details
Home Type
- Single Family
Est. Annual Taxes
- $4,948
Year Built
- Built in 1900
Lot Details
- 0.67 Acre Lot
Parking
- 2 Car Attached Garage
- Garage Door Opener
Home Design
- Traditional Architecture
- Stone Foundation
- Aluminum Siding
Interior Spaces
- 2,712 Sq Ft Home
- 2-Story Property
- Multiple Fireplaces
- Wood Burning Fireplace
- Insulated Windows
- Family Room
- Bonus Room
- Sun or Florida Room
- Screened Porch
- Partial Basement
- Laundry on main level
Kitchen
- Electric Range
- Dishwasher
Bedrooms and Bathrooms
- 3 Bedrooms
Outdoor Features
- Deck
- Shed
- Storage Shed
Utilities
- Forced Air Heating and Cooling System
- Heating System Uses Gas
- Gas Water Heater
Listing and Financial Details
- Assessor Parcel Number 063-141732-00.002
Community Details
Overview
- No Home Owners Association
Recreation
- Bike Trail
Map
Home Values in the Area
Average Home Value in this Area
Tax History
| Year | Tax Paid | Tax Assessment Tax Assessment Total Assessment is a certain percentage of the fair market value that is determined by local assessors to be the total taxable value of land and additions on the property. | Land | Improvement |
|---|---|---|---|---|
| 2024 | $4,948 | $96,500 | $30,700 | $65,800 |
| 2023 | $5,132 | $96,500 | $30,700 | $65,800 |
| 2022 | $5,134 | $83,270 | $14,180 | $69,090 |
| 2021 | $3,547 | $65,180 | $14,180 | $51,000 |
| 2020 | $3,506 | $65,180 | $14,180 | $51,000 |
| 2019 | $2,893 | $51,950 | $14,180 | $37,770 |
| 2018 | $2,923 | $0 | $0 | $0 |
| 2017 | $2,991 | $0 | $0 | $0 |
| 2016 | $3,081 | $0 | $0 | $0 |
| 2015 | $2,938 | $0 | $0 | $0 |
| 2014 | $4,600 | $0 | $0 | $0 |
| 2013 | $2,918 | $0 | $0 | $0 |
Property History
| Date | Event | Price | Change | Sq Ft Price |
|---|---|---|---|---|
| 08/10/2025 08/10/25 | For Sale | $315,000 | +17.3% | $116 / Sq Ft |
| 09/14/2021 09/14/21 | Sold | $268,500 | -4.1% | $99 / Sq Ft |
| 08/05/2021 08/05/21 | Price Changed | $279,900 | -3.4% | $103 / Sq Ft |
| 07/30/2021 07/30/21 | For Sale | $289,900 | -- | $107 / Sq Ft |
Purchase History
| Date | Type | Sale Price | Title Company |
|---|---|---|---|
| Warranty Deed | $268,500 | Crown Search Services | |
| Deed | $1,250,000 | -- | |
| Deed | $145,000 | -- | |
| Deed | $900,000 | -- |
Mortgage History
| Date | Status | Loan Amount | Loan Type |
|---|---|---|---|
| Open | $255,075 | New Conventional | |
| Previous Owner | $105,000 | New Conventional | |
| Previous Owner | $576,000 | New Conventional |
Source: Columbus and Central Ohio Regional MLS
MLS Number: 225030110
APN: 063-141732-00.002
- 315 Cottage Grove Cir
- 316 Cottage Grove Cir
- 181 Barry Knoll Dr
- 101 Barry Knoll Dr
- 100 Brooksedge Dr
- 188 Windward Dr
- 656 Cedar Run Dr
- 400 Sandmar Ct
- 8136 Kennedy Rd
- 8578 Abilene Dr
- 319 Masonglen Ct
- 213 Kemperwood Dr
- 8516 Old Ivory Way
- 5284 Taylor Rd SW
- 281 Kestrel Dr
- 651 Loreto Ln
- 8340 Crete Ln
- 8661 Greylag St
- 1208 Tannic St
- 8641 Greylag St
- 8671 Maisch St
- 817 Bent Oak Dr
- 795 Shellbark St
- 8519 Old Field Birch Dr
- 1101 Pin Oak Ln
- 392 Old Ivory Ct
- 8333 Parori Ln
- 8352 E Broad St
- 14535 E Broad St
- 195 S Summit Ridge Dr SW
- 764 Sauter Ln
- 42 Hallowell Dr
- 7802 Jefferson Run
- 8199 Deering Oaks Dr
- 860 Jefferson Chase Way
- 8181 Herald Cove
- 7736 Powers Ridge Dr
- 7754 Jefferson Run
- 7950 Dolmen Dr
- 1245 Cloverview St







