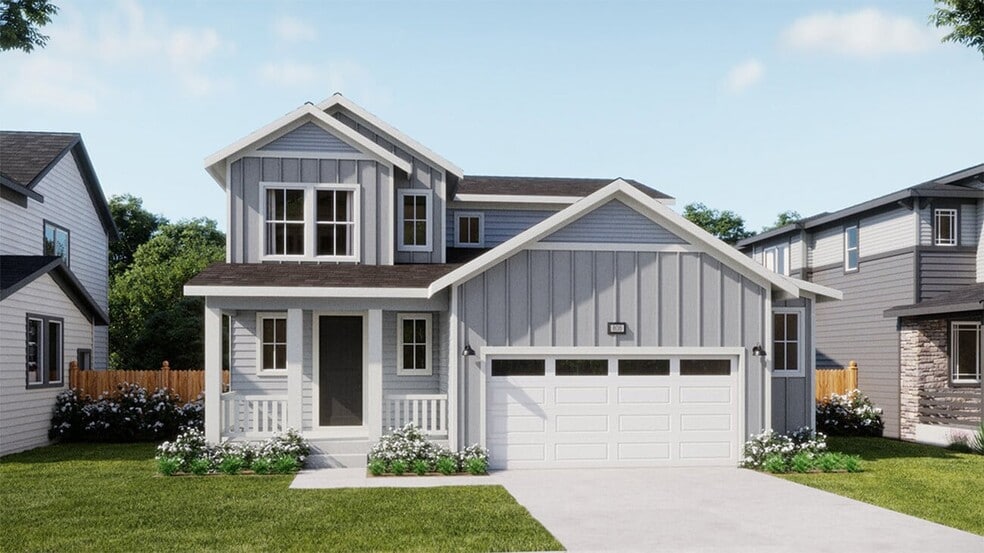
NEW CONSTRUCTION
AVAILABLE JAN 2026
6052 Idlewild Place Brighton, CO 80601
Ridgeline Vista - The Cottages CollectionEstimated payment $3,626/month
Total Views
165
3
Beds
2.5
Baths
1,763
Sq Ft
$322
Price per Sq Ft
Highlights
- Marina
- New Construction
- Clubhouse
- Golf Course Community
- Community Lake
- Community Pool
About This Home
This beautiful two-story home offers 3 bedrooms and 2.5 baths, thoughtfully designed for modern living. The home features an upgraded color package, complemented by chrome plumbing fixtures and hardware package for a sleek, contemporary touch. Enjoy year-round comfort with included air conditioning and the convenience of an 8-foot garage door for added space and accessibility. A dedicated pocket office provides a perfect work-from-home retreat, adding flexibility for your lifestyle.
Sales Office
Hours
| Monday |
10:00 AM - 6:00 PM
|
| Tuesday |
10:00 AM - 6:00 PM
|
| Wednesday |
12:00 PM - 6:00 PM
|
| Thursday |
10:00 AM - 6:00 PM
|
| Friday |
10:00 AM - 6:00 PM
|
| Saturday |
10:00 AM - 6:00 PM
|
| Sunday |
11:00 AM - 6:00 PM
|
Sales Team
Ramona Gonzalez
Office Address
513 Lost Lake St
Brighton, CO 80601
Driving Directions
Home Details
Home Type
- Single Family
HOA Fees
- $85 Monthly HOA Fees
Parking
- 2 Car Garage
Taxes
Home Design
- New Construction
Interior Spaces
- 2-Story Property
- Family Room
- Home Office
Bedrooms and Bathrooms
- 3 Bedrooms
Community Details
Overview
- Community Lake
- Views Throughout Community
- Pond in Community
- Greenbelt
Amenities
- Clubhouse
- Community Center
Recreation
- Marina
- Beach
- Golf Course Community
- Tennis Courts
- Baseball Field
- Soccer Field
- Community Basketball Court
- Volleyball Courts
- Community Playground
- Community Pool
- Park
- Trails
Map
Other Move In Ready Homes in Ridgeline Vista - The Cottages Collection
About the Builder
New Home Co. believes a home isn’t new because of when it is built, but how it is built. A home is only as new as the ideas and innovations that live there. They are passionate about delivering on the promise of new with every home they design and build.
Their new homes artfully blend timeless style and innovative design. A modern way of life with more connectivity and sustainability for smarter and healthier ways to live. Inspired design and choice help to personalize each home with curated design packages that offer a flexible range of styles and costs. Their award-winning sales team is here to help every step of the way with more transparency and trust.
Nearby Homes
- Farmlore - Villas
- Farmlore
- 2200 Farm Fresh Alley
- 1165 Primrose Cir
- 1701 Bloom St
- Farmlore - Horizon Collection
- Farmlore
- 2146 Flower Blossom Ave
- 14490 Country Hills Dr
- Parkway at Prairie Center Village - Parkway
- 2283 Serenidad St
- 2169 Flower Blossom Ave
- 0 Swc 144th Ave & Chambers Rd Unit REC1758508
- 2084 Donna Ct
- 4141 Runyon Lake St
- 4171 Runyon Lake St
- 4183 Runyon Lake St
- 230 Ash Ave Unit 4
- Brighton Crossings - Artisan Portfolio
- 1726 Jennifer St
