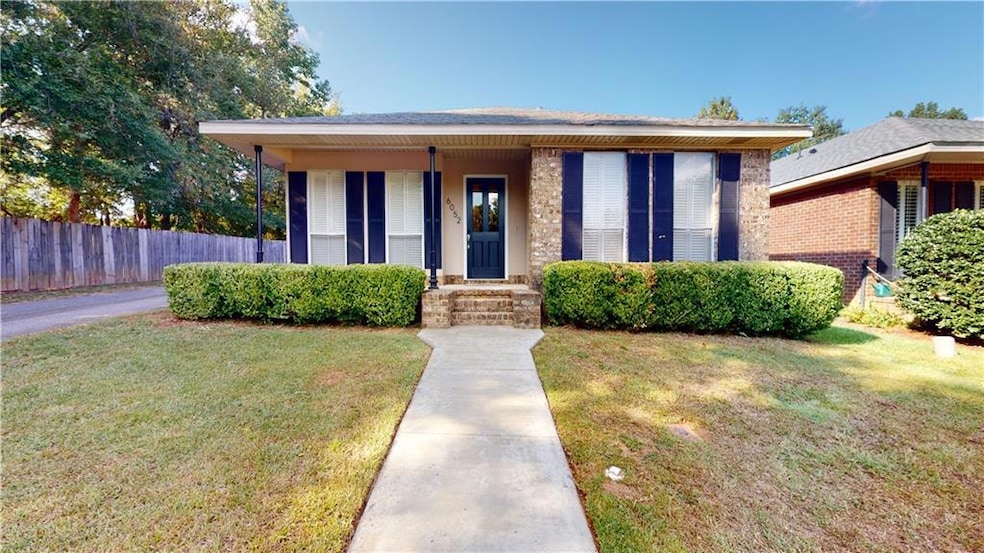6052 Magnolia Place E Mobile, AL 36608
Westhill Neighborhood
3
Beds
2
Baths
1,483
Sq Ft
6,351
Sq Ft Lot
Highlights
- Open-Concept Dining Room
- Great Room
- Neighborhood Views
- Wood Flooring
- Stone Countertops
- White Kitchen Cabinets
About This Home
This wonderful home is so light and airy with an open kitchen and den area. Located at the end of the cul-de-sac, it is very convenient to USA, shopping, restaurants, hospitals, and much more. The kitchen boasts white cabinets and granite countertops and overlooks the den with a gas fireplace. The large primary suite includes a bathroom with a separate shower and tub and a big walk-in closet. There is also a carport and storage room. The owner will provide lawn service.
Home Details
Home Type
- Single Family
Est. Annual Taxes
- $2,413
Year Built
- Built in 2006
Lot Details
- 6,351 Sq Ft Lot
- Lot Dimensions are 55x103x48x33x153
- Cul-De-Sac
- Front Yard
Home Design
- Patio Home
- Shingle Roof
- Composition Roof
- Stone Siding
- Four Sided Brick Exterior Elevation
Interior Spaces
- 1,483 Sq Ft Home
- 1-Story Property
- Crown Molding
- Ceiling Fan
- Shutters
- Great Room
- Open-Concept Dining Room
- Neighborhood Views
- Pull Down Stairs to Attic
- Fire and Smoke Detector
Kitchen
- Open to Family Room
- Breakfast Bar
- Gas Range
- Dishwasher
- Stone Countertops
- White Kitchen Cabinets
- Disposal
Flooring
- Wood
- Ceramic Tile
Bedrooms and Bathrooms
- 3 Main Level Bedrooms
- Walk-In Closet
- 2 Full Bathrooms
- Separate Shower in Primary Bathroom
- Soaking Tub
Laundry
- Laundry on main level
- Dryer
- Washer
Parking
- 2 Parking Spaces
- 2 Carport Spaces
Outdoor Features
- Outdoor Storage
- Front Porch
Location
- Property is near schools
- Property is near shops
Schools
- Er Dickson Elementary School
- Cl Scarborough Middle School
- Murphy High School
Utilities
- Central Heating and Cooling System
- Phone Available
- Cable TV Available
Community Details
- Property has a Home Owners Association
- Application Fee Required
- Magnolia Place Subdivision
Listing and Financial Details
- Security Deposit $2,450
- 12 Month Lease Term
- $50 Application Fee
- Assessor Parcel Number 2805211000025025
Map
Source: Gulf Coast MLS (Mobile Area Association of REALTORS®)
MLS Number: 7597746
APN: 28-05-21-1-000-025.025
Nearby Homes
- 211 West Dr Unit 10
- 211 West Dr Unit 34
- 6001 Ridgefield Place E
- 213 East Dr
- 5901 Eastridge Place
- 6105 Brandy Run Rd S
- 309 Brandy Run Rd W
- 258 Suffolk Rd
- 5911 Shenandoah Rd N
- 429 Evergreen Rd
- 6401 Cedar Bend Ct Unit 6
- 4700 Bit And Spur Rd
- 4700 Bit & Spur Rd
- 6445 Cedar Bend Ct Unit F
- 54 N University Blvd
- 754 Pinemont Dr
- 6517 Cedar Bend Ct Unit E
- 754 Schaub Ave
- 771 Wesley Ave
- 6482 Cedar Bend Ct Unit C
- 133 East Dr
- 6001 Old Shell Rd
- 4700 Barbara Mitchell Dr
- 112 S University Blvd
- 375 Hillcrest Rd
- 270 Hillcrest Rd Unit 403
- 6401 Cedar Bend Ct Unit 12
- 6417 Cedar Bend Ct
- 270 Hillcrest Rd Unit 401
- 6451 Old Shell Rd
- 6529 Cedar Bend Ct Unit C
- 6527 Old Shell Rd Unit 31
- 6427 Airport Blvd
- 803 Louise Ave
- 6551 Dickens Ferry Rd
- 815 Schaub Ave
- 304 N University Blvd Unit ID1043721P
- 858 Schaub Ave
- 6701 Dickens Ferry Rd Unit 111
- 6701 Dickens Ferry Rd Unit 103







