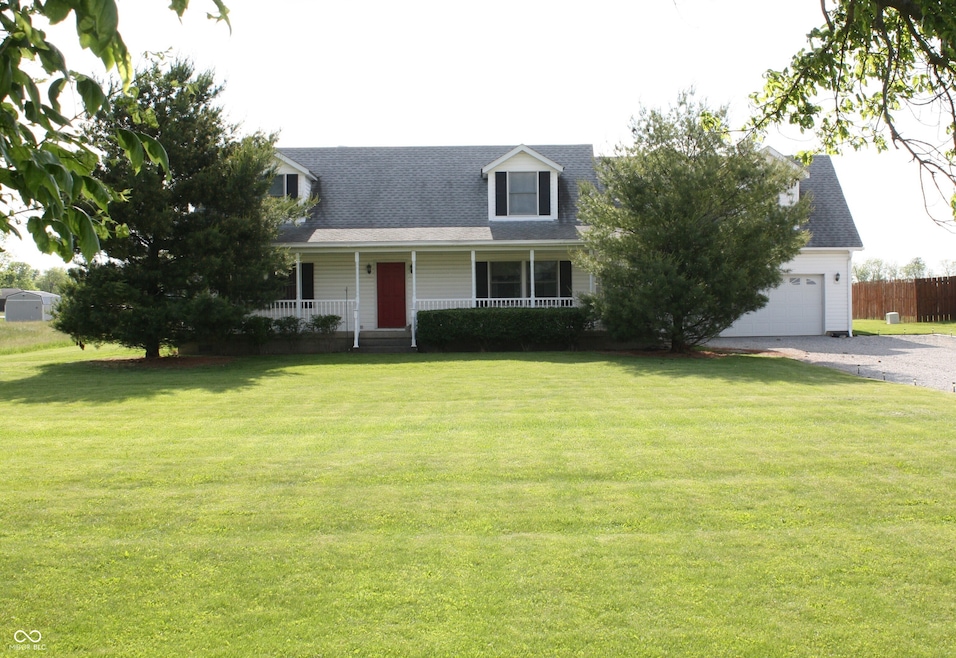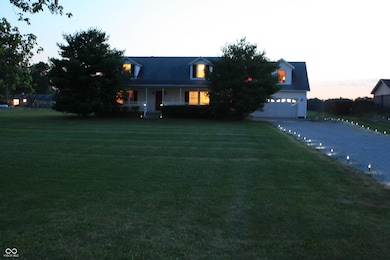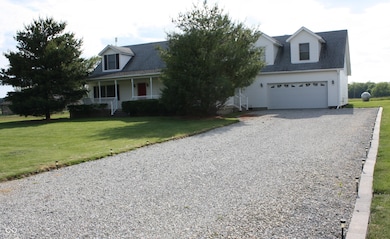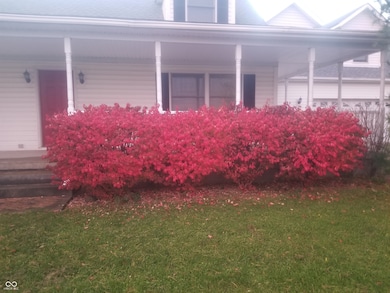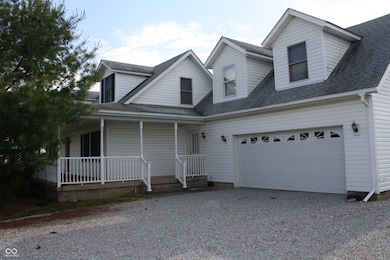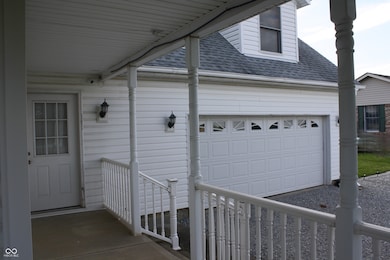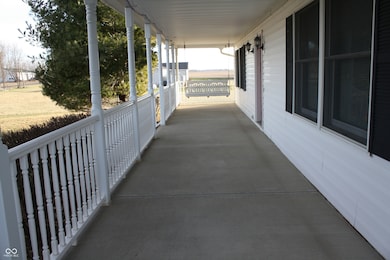6052 N Deckshire Ln Shirley, IN 47384
Estimated payment $1,921/month
Highlights
- Cape Cod Architecture
- Formal Dining Room
- Laundry Room
- No HOA
- 2 Car Attached Garage
- Bosch Dishwasher
About This Home
This beautiful 2,356 sq. ft. one owner Cape Cod home sits on a serene .66-acre country lot that seems roomier with empty lots on two sides. Located just 2 1/2 miles north of Interstate 70 and State Road 109 for quick access to Greenfield, Mt. Comfort, Indianapolis, New Castle, Richmond or Dayton, OH. Let your troubles fade away as you relax on the extra large 8 x 45 foot maintenance free wrap-around front porch. Inside on the main floor you will find the living room, dining/family room, master bedroom and bath with a walk-in shower. The kitchen includes stainless steel/glass cook top electric range, new stainless vent hood and a Bosch dishwasher. The laundry room has W/D hook up, a 2019 High efficiency Amana propane HVAC, 6yr old electric water heater, 30 amp inter lock switch for a portable generator with an outdoor inlet box for those power outages, and an owned Water Boss water softener. Home also comes with a few electric baseboard heaters as an alternate source of heat. The second floor has 2 bedrooms with 13-foot long closets a 6-foot dormer in each, a Media/Reading area to keep the little ones busy and a full bathroom with tub/shower combo. Wait, there is MORE! A 2+ car attached garage with 9ft+ ceilings, a 1/2 bath powder room and a large BONUS room with four, 6-foot dormers sits above the garage. This bonus room includes a wet bar area with sink, cabinets and drawers for storage and a large under counter mini-fridge. It has a brand new in 2024 mini-split heating A/C unit. This Bonus room could be your Movie Theater, Man Cave, Party Room or has the potential to earn some $$$$ by being converted to an apartment or Airbnb with its own separate entrance with just a few modifications. At only $147 per sq. ft. DON T let this one get away!! Come and see it at 6052 N. Deckshire Ln.
Home Details
Home Type
- Single Family
Est. Annual Taxes
- $1,164
Year Built
- Built in 1999
Lot Details
- 0.66 Acre Lot
Parking
- 2 Car Attached Garage
Home Design
- Cape Cod Architecture
- Vinyl Siding
Interior Spaces
- 1.5-Story Property
- Formal Dining Room
- Carpet
- Crawl Space
- Attic Access Panel
- Laundry Room
Kitchen
- Convection Oven
- Electric Oven
- Bosch Dishwasher
- Dishwasher
Bedrooms and Bathrooms
- 3 Bedrooms
Schools
- Eastern Hancock Elementary School
- Eastern Hancock Middle School
- Eastern Hancock High School
Utilities
- Central Air
- Baseboard Heating
Community Details
- No Home Owners Association
- Deckshire Subdivision
Listing and Financial Details
- Assessor Parcel Number 300435401010000003
Map
Home Values in the Area
Average Home Value in this Area
Tax History
| Year | Tax Paid | Tax Assessment Tax Assessment Total Assessment is a certain percentage of the fair market value that is determined by local assessors to be the total taxable value of land and additions on the property. | Land | Improvement |
|---|---|---|---|---|
| 2024 | $1,138 | $203,900 | $31,900 | $172,000 |
| 2023 | $1,163 | $276,000 | $31,900 | $244,100 |
| 2022 | $772 | $150,200 | $22,800 | $127,400 |
| 2021 | $848 | $144,500 | $22,800 | $121,700 |
| 2020 | $859 | $142,300 | $22,800 | $119,500 |
| 2019 | $793 | $137,500 | $22,800 | $114,700 |
| 2018 | $757 | $139,000 | $22,800 | $116,200 |
| 2017 | $716 | $135,000 | $22,800 | $112,200 |
| 2016 | $700 | $136,400 | $22,800 | $113,600 |
| 2014 | $734 | $139,700 | $22,800 | $116,900 |
| 2013 | $734 | $141,100 | $22,800 | $118,300 |
Property History
| Date | Event | Price | List to Sale | Price per Sq Ft |
|---|---|---|---|---|
| 10/30/2025 10/30/25 | Price Changed | $346,000 | -1.4% | $147 / Sq Ft |
| 09/23/2025 09/23/25 | Price Changed | $351,000 | -1.7% | $149 / Sq Ft |
| 06/24/2025 06/24/25 | For Sale | $356,900 | -- | $151 / Sq Ft |
Source: MIBOR Broker Listing Cooperative®
MLS Number: 22047101
APN: 30-04-35-401-010.000-003
- 0 N 1200 E Unit LotWP001
- 126 Illinois St
- 132 Pennsylvania St
- 135 Pennsylvania St
- 314 Main St
- 0000 Pennsylvania St
- 0 Pennsylvania St Unit MBR22027178
- 0 Pennsylvania St Unit MBR22047696
- 0 N Railroad St Unit MBR21989219
- 1200 North St
- 10750 E 550 N
- 9853 W County Road 550 S
- 146 Maple St
- 7898 W County Road 350 S
- 00 S State Rd
- 0 County Road 1200 E
- 9020 W 650 S
- 0000 W County Road 350 S
- 6717 Indiana 109
- 1105 Lake Dr
- 340 N Adams St
- 201 W Warrick St
- 1581 Community Way
- 915 Streamside Dr
- 1001 W Colonial Dr
- 673 Indigo Ct
- 1334 Mulberry Ct
- 2900 S Memorial Dr
- 1676 Sweetwater Ln
- 779 Fern St
- 2235 Collins Way
- 2249 Collins Way
- 484 Brookstone Dr
- 2383 Layton Ln
- 2011 N East Bay Dr
- 1316 Clove Ct
- 502 Ginny Trace
- 346 N Blue Rd
- 1226 E 3rd St
- 596 Waterview Blvd
