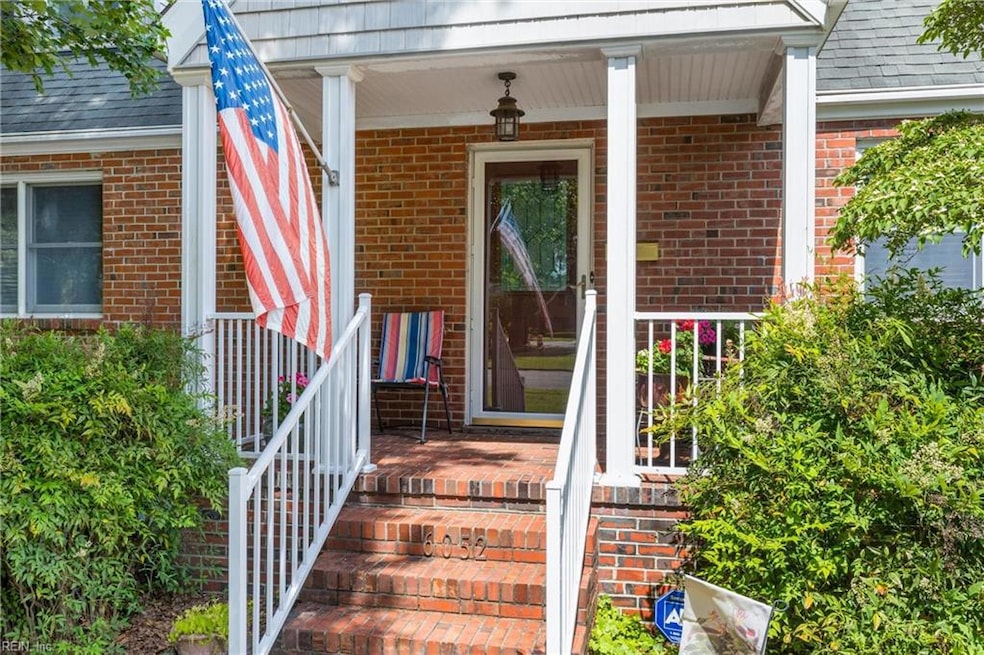
6052 Newport Crescent Norfolk, VA 23505
Riverpoint NeighborhoodEstimated payment $4,415/month
Highlights
- Docks
- Boat Lift
- River View
- Home fronts navigable water
- Deep Water Access
- 4-minute walk to Riverpoint Playground
About This Home
Discover waterfront living in this charming brick Cape Cod on the Lafayette River in Norfolk! Enjoy deep water access, your own boat dock, and the ability to fish and crab right from home. Situated on a spacious .381-acre lot, this home features a beautiful stone paver driveway and sidewalk as well as a stone paver patio for enjoying your time in the backyard. Inside, you’ll find stunning hardwood floors, a renovated kitchen and master bath, as well as a flexible split floor plan with two bedrooms up and two down. The large master suite upstairs includes a walk-in closet and a bonus room that could be a nursery, home office, or gym. Don’t miss the cozy den with a striking exposed brick wall! Be sure to stop by today to see if the water front house will become your new waterfront home.
Home Details
Home Type
- Single Family
Est. Annual Taxes
- $8,250
Year Built
- Built in 1950
Lot Details
- 0.38 Acre Lot
- Lot Dimensions are 78x215x79x210
- Home fronts navigable water
- Property Fronts a Bay or Harbor
- Chain Link Fence
- Back Yard Fenced
- Sprinkler System
- Property is zoned R-6
Home Design
- Cape Cod Architecture
- Brick Exterior Construction
- Asphalt Shingled Roof
- Vinyl Siding
Interior Spaces
- 2,676 Sq Ft Home
- 2-Story Property
- Ceiling Fan
- Skylights
- 2 Fireplaces
- Wood Burning Fireplace
- Window Treatments
- Entrance Foyer
- Home Office
- Utility Closet
- Washer and Dryer Hookup
- River Views
- Crawl Space
- Scuttle Attic Hole
Kitchen
- Breakfast Area or Nook
- Gas Range
- Dishwasher
- Disposal
Flooring
- Wood
- Ceramic Tile
Bedrooms and Bathrooms
- 4 Bedrooms
- Main Floor Bedroom
- En-Suite Primary Bedroom
- Walk-In Closet
- 3 Full Bathrooms
Home Security
- Home Security System
- Storm Doors
Parking
- 1 Car Attached Garage
- Garage Door Opener
- Driveway
- On-Street Parking
Outdoor Features
- Deep Water Access
- Boat Lift
- Docks
- Porch
Schools
- Granby Elementary School
- Blair Middle School
- Granby High School
Utilities
- Central Air
- Heat Pump System
- Gas Water Heater
- Cable TV Available
Community Details
- No Home Owners Association
- Riverpoint Subdivision
Map
Home Values in the Area
Average Home Value in this Area
Tax History
| Year | Tax Paid | Tax Assessment Tax Assessment Total Assessment is a certain percentage of the fair market value that is determined by local assessors to be the total taxable value of land and additions on the property. | Land | Improvement |
|---|---|---|---|---|
| 2024 | $8,384 | $670,700 | $294,500 | $376,200 |
| 2023 | $8,123 | $649,800 | $294,500 | $355,300 |
| 2022 | $7,258 | $580,600 | $263,000 | $317,600 |
| 2021 | $6,986 | $558,900 | $263,000 | $295,900 |
| 2020 | $6,583 | $526,600 | $253,000 | $273,600 |
| 2019 | $6,543 | $523,400 | $253,000 | $270,400 |
| 2018 | $6,309 | $504,700 | $253,000 | $251,700 |
| 2017 | $6,279 | $546,000 | $290,900 | $255,100 |
| 2016 | $6,279 | $528,400 | $290,900 | $237,500 |
| 2015 | $5,937 | $528,400 | $290,900 | $237,500 |
| 2014 | $5,937 | $528,400 | $290,900 | $237,500 |
Property History
| Date | Event | Price | Change | Sq Ft Price |
|---|---|---|---|---|
| 08/06/2025 08/06/25 | Pending | -- | -- | -- |
| 05/21/2025 05/21/25 | For Sale | $689,500 | -- | $258 / Sq Ft |
Mortgage History
| Date | Status | Loan Amount | Loan Type |
|---|---|---|---|
| Closed | $150,000 | Credit Line Revolving | |
| Closed | $411,000 | New Conventional |
Similar Homes in Norfolk, VA
Source: Real Estate Information Network (REIN)
MLS Number: 10584393
APN: 20308400
- 135 Ridgeley Point
- 149 Ridgeley Rd
- 6029 River Rd
- 105 W Severn Rd
- 109 W Arden Cir
- 104 Willow Wood Dr Unit C1
- 5003 Gosnold Ave
- 133 Dover Cir
- 241 Sir Oliver Rd
- 207 Oak Grove Rd
- 4250 Granby St Unit 209
- 4250 Granby St Unit 201
- 4250 Granby St Unit 109
- 4250 Granby St Unit 105
- 4250 Granby St Unit 307
- 4250 Granby St Unit 208
- 915 Jamestown Crescent
- 409 Connecticut Ave
- 631 New York Ave
- 934 Larchmont Crescent
