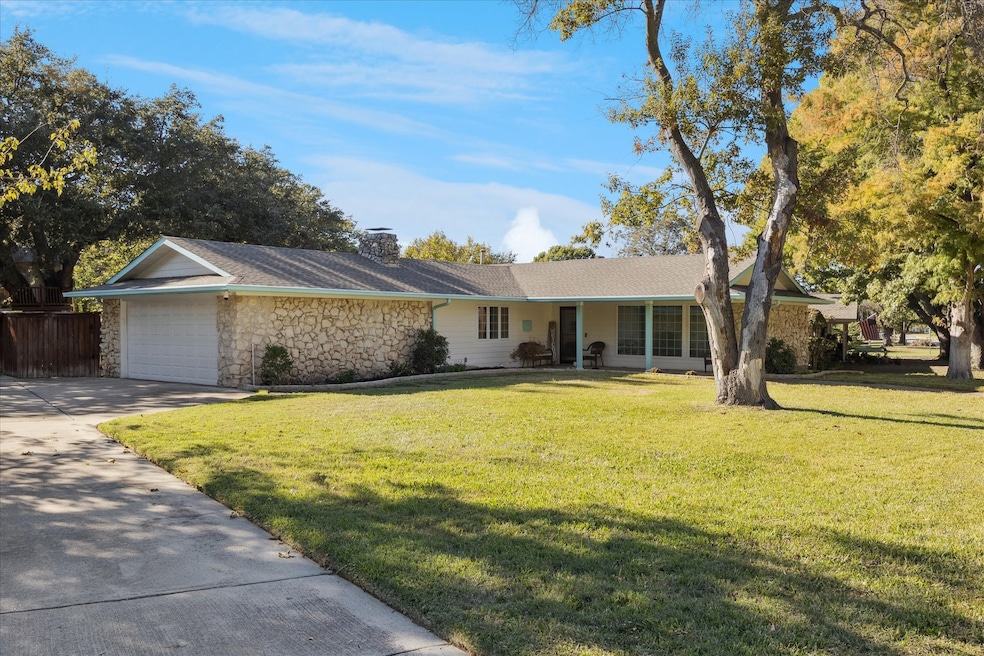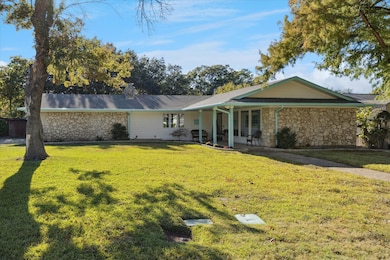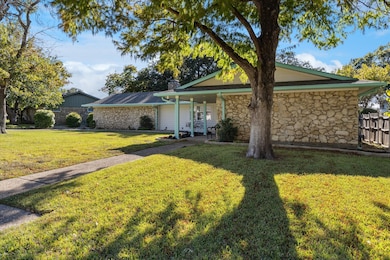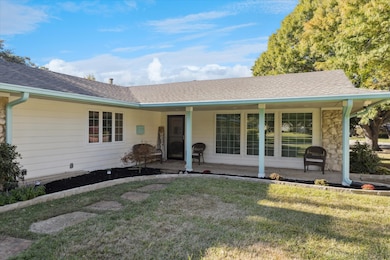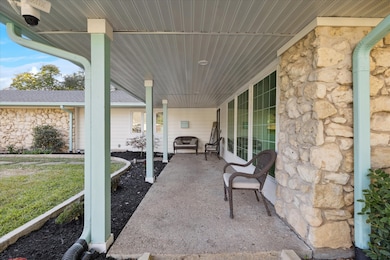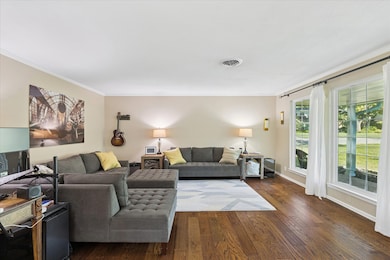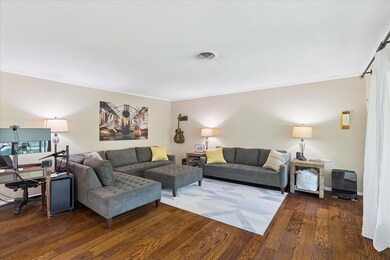6052 Wrigley Way Fort Worth, TX 76133
Wedgwood NeighborhoodEstimated payment $2,401/month
Highlights
- Vaulted Ceiling
- Wood Flooring
- Covered Patio or Porch
- Traditional Architecture
- Granite Countertops
- Bay Window
About This Home
Welcome to this beautifully maintained single-story home located in the heart of the established Wedgwood neighborhood in Fort Worth. This spacious home features 3 bedrooms, 2 full baths, and 2 large living areas that offer plenty of space for relaxing or entertaining. The updated kitchen is a standout, showcasing beautiful granite countertops, stainless steel appliances, and abundant cabinet and counter space—perfect for cooking and gathering with family and friends. The private primary suite provides a peaceful retreat with an updated bath featuring a soaking tub, separate shower, and an oversized walk-in closet. The secondary bedrooms are also generously sized, offering comfort and flexibility for family or guests. A versatile bonus room provides even more options—ideal for a home office, playroom, or possible 4th bedroom. Step outside to enjoy the beautifully landscaped backyard with mature trees, perfect for weekend barbecues or quiet evenings outdoors. Additional highlights include a spacious laundry room with storage, a 2-car side-entry garage, and great curb appeal. Conveniently located near parks, schools, shopping, and dining, this home blends comfort, function, and location in one of Fort Worth’s most desirable neighborhoods.
Listing Agent
Coldwell Banker Realty Brokerage Phone: 817-924-4144 License #0504018 Listed on: 11/06/2025

Home Details
Home Type
- Single Family
Est. Annual Taxes
- $5,797
Year Built
- Built in 1964
Lot Details
- 0.3 Acre Lot
- Back Yard
Parking
- 2 Car Garage
- Side Facing Garage
- Driveway
Home Design
- Traditional Architecture
- Brick Exterior Construction
- Slab Foundation
- Composition Roof
Interior Spaces
- 2,639 Sq Ft Home
- 1-Story Property
- Vaulted Ceiling
- Ceiling Fan
- Decorative Lighting
- Wood Burning Fireplace
- Gas Log Fireplace
- Bay Window
- Living Room with Fireplace
Kitchen
- Electric Oven
- Gas Cooktop
- Microwave
- Dishwasher
- Granite Countertops
- Disposal
Flooring
- Wood
- Ceramic Tile
Bedrooms and Bathrooms
- 3 Bedrooms
- 2 Full Bathrooms
- Soaking Tub
Laundry
- Laundry Room
- Washer and Electric Dryer Hookup
Home Security
- Home Security System
- Fire and Smoke Detector
Outdoor Features
- Covered Patio or Porch
- Outdoor Storage
- Rain Gutters
Schools
- Jt Stevens Elementary School
- Southwest High School
Utilities
- Central Heating and Cooling System
- Heating System Uses Natural Gas
- Vented Exhaust Fan
- Overhead Utilities
- High Speed Internet
Community Details
- Wedgwood Add Subdivision
Listing and Financial Details
- Legal Lot and Block 2 / 91
- Assessor Parcel Number 03347605
Map
Home Values in the Area
Average Home Value in this Area
Tax History
| Year | Tax Paid | Tax Assessment Tax Assessment Total Assessment is a certain percentage of the fair market value that is determined by local assessors to be the total taxable value of land and additions on the property. | Land | Improvement |
|---|---|---|---|---|
| 2025 | $4,190 | $247,752 | $40,000 | $207,752 |
| 2024 | $4,190 | $299,833 | $40,000 | $259,833 |
| 2023 | $5,314 | $309,226 | $40,000 | $269,226 |
| 2022 | $5,550 | $258,084 | $40,000 | $218,084 |
| 2021 | $5,324 | $194,084 | $40,000 | $154,084 |
| 2020 | $5,137 | $194,084 | $40,000 | $154,084 |
| 2019 | $5,718 | $207,850 | $40,000 | $167,850 |
| 2018 | $4,706 | $194,467 | $30,000 | $164,467 |
| 2017 | $5,120 | $186,896 | $30,000 | $156,896 |
| 2016 | $4,655 | $164,305 | $30,000 | $134,305 |
| 2015 | $3,406 | $120,000 | $17,000 | $103,000 |
| 2014 | $3,406 | $120,000 | $17,000 | $103,000 |
Property History
| Date | Event | Price | List to Sale | Price per Sq Ft |
|---|---|---|---|---|
| 11/06/2025 11/06/25 | For Sale | $364,000 | -- | $138 / Sq Ft |
Purchase History
| Date | Type | Sale Price | Title Company |
|---|---|---|---|
| Vendors Lien | -- | Rattikin Title Co | |
| Vendors Lien | -- | Rattikin Title | |
| Warranty Deed | -- | Alamo Title Company | |
| Vendors Lien | -- | American Title Co |
Mortgage History
| Date | Status | Loan Amount | Loan Type |
|---|---|---|---|
| Open | $167,200 | New Conventional | |
| Previous Owner | $136,000 | New Conventional | |
| Previous Owner | $116,250 | No Value Available |
Source: North Texas Real Estate Information Systems (NTREIS)
MLS Number: 21103069
APN: 03347605
- 6112 Waco Way
- 6079 Wonder Dr
- 6049 Wimbleton Way
- 4458 Cardiff Ave
- 5905 Winifred Dr
- 5812 Walla Ave
- 5816 Whitman Ave
- 6157 Whitman Ave
- 6105 Trail Lake Dr
- 5812 Waltham Ave
- 6309 Wallingford Dr
- 6192 Wrigley Way
- 6201 Trail Lake Dr
- 5905 Wheaton Dr
- 6212 Winifred Dr
- 5720 Whitman Ave
- 4013 Welch Ave
- 5905 Walraven Cir
- 5920 Walraven Cir
- 5709 Wales Ave
- 6145 Walla Ave
- 6192 Wrigley Way
- 5908 Wedgmont Cir N
- 5720 Wharton Dr
- 4401 Altamesa Blvd
- 6240 Wheaton Dr Unit 6242
- 6040 Wester Ave
- 5883 Westhaven Dr
- 5213 Wendel Dr
- 5504 Winifred Dr
- 6403 San Juan Ave Unit 6401
- 4601 Altamesa Blvd
- 6047 S Hulen St
- 5408 Waltham Ave
- 5617 Ridgerock Rd
- 6351 Hulen Bend Blvd
- 5700 Ridgerock Rd
- 4728 Everest Dr
- 4307 Segura Ct S Unit 4309
- 5309 Wolens Way
