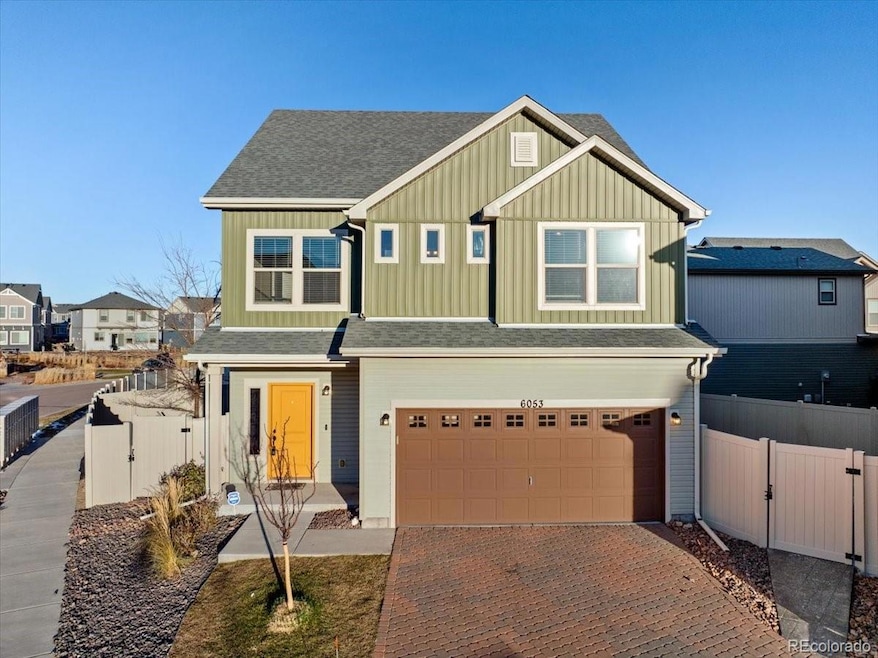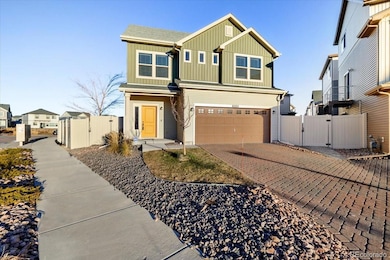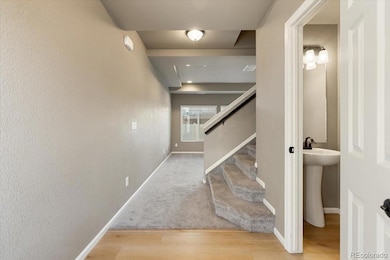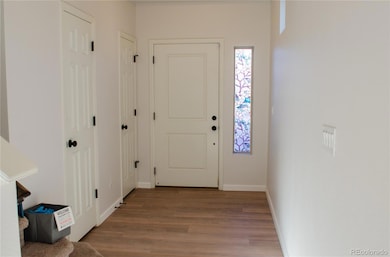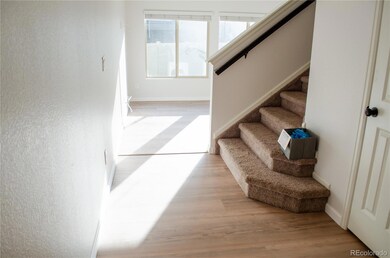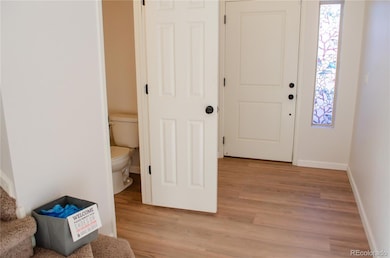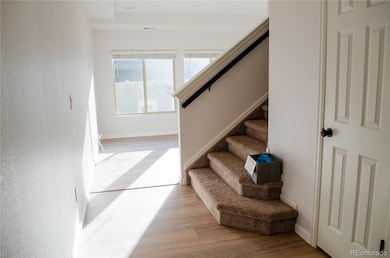6053 Callan Dr Colorado Springs, CO 80927
Banning Lewis Ranch NeighborhoodEstimated payment $2,655/month
Highlights
- Fitness Center
- Mountain View
- Mountainous Lot
- Coeur D'Alene Avenue Elementary School Rated A-
- Clubhouse
- 2 Car Attached Garage
About This Home
Welcome to 6053 Callan Dr, located in the highly sought-after Banning Lewis Ranch community in Colorado Springs! This stunning property offers modern living with a warm and inviting atmosphere. Featuring 3 bedrooms, 3 bathrooms, and a spacious 1932 square feet, this home is thoughtfully designed for comfort and functionality. The open floor plan seamlessly connects the living, dining, and kitchen areas, perfect for entertaining or everyday life. The kitchen boasts stainless steel appliances, granite countertops, and a large island. Step outside to your private backyard, ideal for outdoor gatherings or simply enjoying Colorado’s beautiful weather. Living in Banning Lewis Ranch means access to an array of exceptional amenities, including award-winning schools; parks and trails; a community center, complete with pools, a splash pad, and a fitness center; a vibrant calendar of activities; and access to playgrounds, pickleball courts, and dog parks. With its prime location near shopping, dining, and easy access to major highways, this home truly offers the best of Colorado Springs living. Don’t miss the chance to make 6053 Callan Dr your new home—schedule a showing today!
Listing Agent
Keller Williams Premier Realty, LLC Brokerage Email: tiffany@thetiffanyhometeam.com,719-232-1564 License #40045173 Listed on: 12/09/2024

Home Details
Home Type
- Single Family
Est. Annual Taxes
- $3,403
Year Built
- Built in 2020
Lot Details
- 3,149 Sq Ft Lot
- Partially Fenced Property
- Level Lot
- Mountainous Lot
- Property is zoned PUD AO
HOA Fees
- $180 Monthly HOA Fees
Parking
- 2 Car Attached Garage
Home Design
- Composition Roof
- Wood Siding
Interior Spaces
- 1,932 Sq Ft Home
- 3-Story Property
- Window Treatments
- Family Room
- Living Room
- Dining Room
- Mountain Views
Kitchen
- Self-Cleaning Oven
- Microwave
- Dishwasher
- Disposal
Bedrooms and Bathrooms
- 3 Bedrooms
Laundry
- Dryer
- Washer
Schools
- Stetson Elementary School
- Sky View Middle School
- Vista Ridge High School
Utilities
- Forced Air Heating and Cooling System
- Natural Gas Connected
- Cable TV Available
Listing and Financial Details
- Assessor Parcel Number 5315209002
Community Details
Overview
- Association fees include trash
- Banning Lewis Ranch Metro District Association, Phone Number (888) 650-6557
- Banning Lewis Ranch Subdivision
Amenities
- Clubhouse
Recreation
- Community Playground
- Fitness Center
- Park
Map
Home Values in the Area
Average Home Value in this Area
Tax History
| Year | Tax Paid | Tax Assessment Tax Assessment Total Assessment is a certain percentage of the fair market value that is determined by local assessors to be the total taxable value of land and additions on the property. | Land | Improvement |
|---|---|---|---|---|
| 2025 | $3,508 | $28,250 | -- | -- |
| 2024 | $3,403 | $29,090 | $5,110 | $23,980 |
| 2023 | $3,403 | $29,090 | $5,110 | $23,980 |
| 2022 | $2,810 | $22,240 | $4,450 | $17,790 |
| 2021 | $2,880 | $22,880 | $4,580 | $18,300 |
| 2020 | $958 | $7,570 | $7,570 | $0 |
| 2019 | $37 | $290 | $290 | $0 |
Property History
| Date | Event | Price | List to Sale | Price per Sq Ft |
|---|---|---|---|---|
| 10/29/2025 10/29/25 | For Sale | $415,000 | 0.0% | $215 / Sq Ft |
| 10/01/2025 10/01/25 | Pending | -- | -- | -- |
| 09/08/2025 09/08/25 | Price Changed | $415,000 | -0.5% | $215 / Sq Ft |
| 08/05/2025 08/05/25 | For Sale | $417,000 | 0.0% | $216 / Sq Ft |
| 07/12/2025 07/12/25 | Pending | -- | -- | -- |
| 06/24/2025 06/24/25 | Price Changed | $417,000 | -1.3% | $216 / Sq Ft |
| 06/12/2025 06/12/25 | Price Changed | $422,500 | -1.7% | $219 / Sq Ft |
| 05/19/2025 05/19/25 | Price Changed | $430,000 | -1.1% | $223 / Sq Ft |
| 04/18/2025 04/18/25 | Price Changed | $435,000 | -1.1% | $225 / Sq Ft |
| 04/04/2025 04/04/25 | For Sale | $440,000 | 0.0% | $228 / Sq Ft |
| 02/11/2025 02/11/25 | Off Market | $440,000 | -- | -- |
| 12/09/2024 12/09/24 | For Sale | $440,000 | -- | $228 / Sq Ft |
Purchase History
| Date | Type | Sale Price | Title Company |
|---|---|---|---|
| Warranty Deed | $330,200 | None Available |
Mortgage History
| Date | Status | Loan Amount | Loan Type |
|---|---|---|---|
| Open | $324,255 | FHA |
Source: REcolorado®
MLS Number: 5257016
APN: 53152-09-002
- 6129 Callan Dr
- 9285 Birr Ct
- 6207 Kildare Dr
- 6208 Ashmore Ln
- 5968 Callan Dr
- 5935 Longford Way
- 6125 Armdale Heights
- 6040 Torrisdale View
- 5916 Longford Way
- 5936 Callan Dr
- Pathfinder Plan at The Retreat at Banning Lewis Ranch - Explorer
- Mykonos Plan at The Retreat at Banning Lewis Ranch - Diakopes
- Paros Plan at The Retreat at Banning Lewis Ranch - Diakopes
- Kythira Plan at The Retreat at Banning Lewis Ranch - Diakopes
- Monterey Plan at The Retreat at Banning Lewis Ranch - Epic
- Voyager Plan at The Retreat at Banning Lewis Ranch - Explorer
- Woodstock Plan at The Retreat at Banning Lewis Ranch - Epic
- Sojourner Plan at The Retreat at Banning Lewis Ranch - Explorer
- Santorini Plan at The Retreat at Banning Lewis Ranch - Diakopes
- Traveler Plan at The Retreat at Banning Lewis Ranch - Explorer
- 6149 Ashmore Ln
- 6027 Notch Top Way
- 5748 Thurless Ln
- 9246 Henson Place
- 6553 Shadow Star Dr
- 5692 Tramore Ct
- 6765 Windbrook Ct
- 7463 Lewis Clark Trail
- 7122 Golden Acacia Ln
- 7554 Stetson Highlands Dr
- 9156 Percheron Pony Dr
- 8073 Chardonnay Grove
- 6670 Big George Dr
- 5011 Amazonite Dr
- 7785 Blue Vail Way
- 5812 Brennan Ave
- 7935 Shiloh Mesa Dr
- 7061 Mitchellville Way
- 4600 Gneiss Loop
- 7755 Adventure Way
