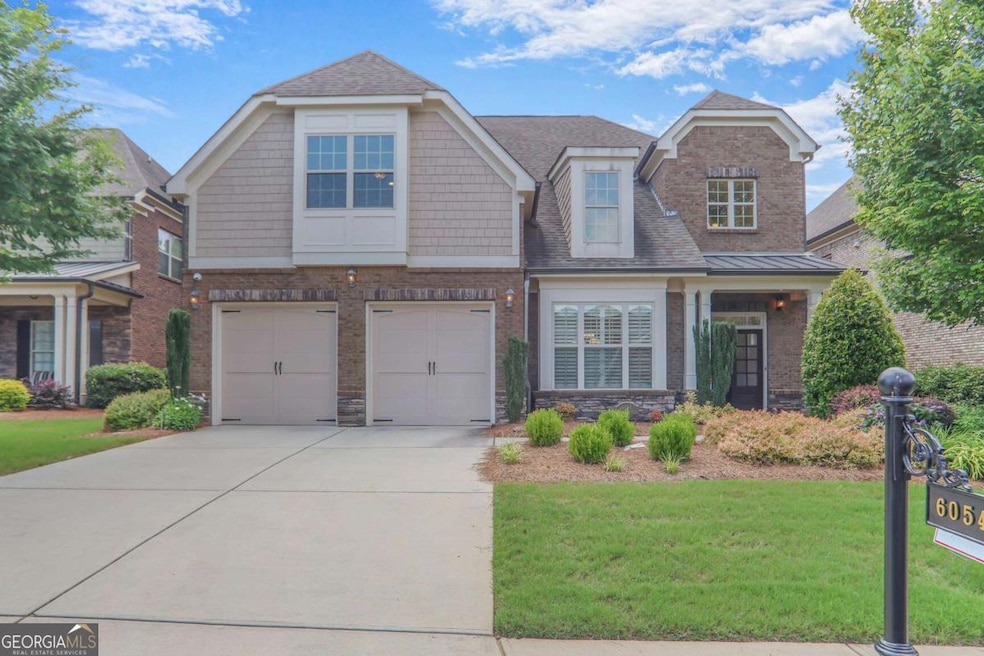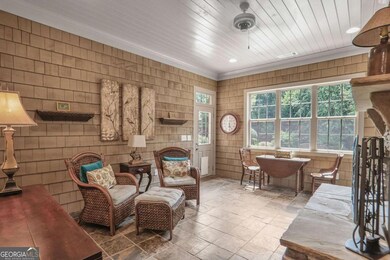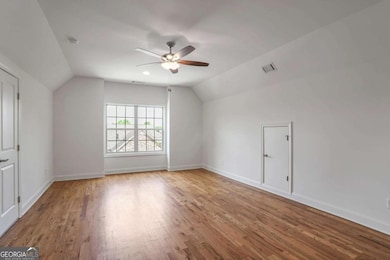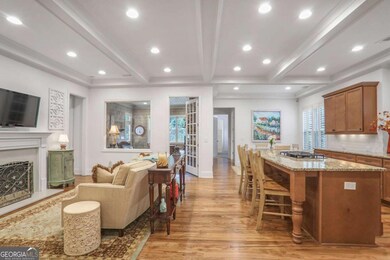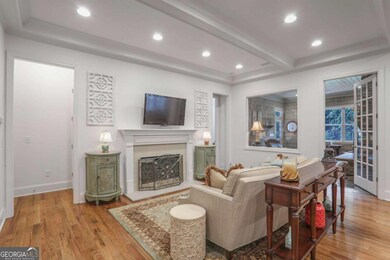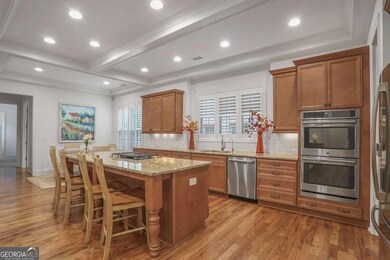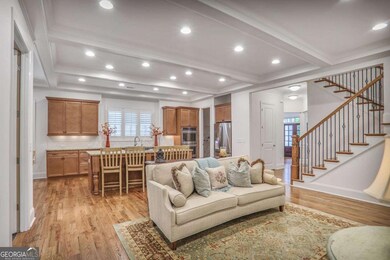6054 Brookhaven Cir Duluth, GA 30097
Estimated payment $5,239/month
Highlights
- Fitness Center
- Gated Community
- Clubhouse
- Active Adult
- Dining Room Seats More Than Twelve
- Private Lot
About This Home
Nestled in a highly sought-after gated Active Adult Community in Johns Creek, 6054 Brookhaven Circle offers convenience to shopping, restaurants, parks, golf-courses, and Emory Johns Creek Hospital. Boasting an array of amenities and daily community activities, residents can enjoy the convenience of swimming, tennis, pickleball, a fitness center, a community garden, multi-use clubhouse space, and walking trails right at their doorstep. Built in 2015, this meticulously crafted home spans an impressive 3834 square feet, offering ample space for comfortable living. Greeted by a 2-story entrance foyer, pristine Hardwood floors, Plantation Shutters, and 9-10' ceilings can be found throughout. The open floor plan seamlessly connects the kitchen and main living area, ideal for entertaining guests or enjoying quiet evenings in the sunroom, on the back patio, or around one of the 2 indoor fireplaces. Featuring 5 bedrooms and 4.5 bathrooms, including 2 Main Level En-Suite bedrooms, this home provides flexibility and convenience for all residents. The primary suite boasts two walk-in closets, ensuring ample storage space for every need, and is connected to laundry for convenience. The oversized St. Cecilia granite kitchen island inlaid with gas stoves invites culinary creativity, while the walk-in closets in all bedrooms offer practicality and comfort. Upstairs includes an additional 3 bedrooms (2 en-suite) and a spacious multi-use office/sitting area. For added security and peace of mind, the property is equipped with a comprehensive security system complete with cameras and mobile monitoring. Outside, the fenced-in walk-out flat backyard provides a tranquil retreat, ideal for outdoor gatherings or simply enjoying the serene surroundings. The newly added French drain system provides a gardener's delight with Crape Myrtle Trees, Hydrangeas, privacy shrubbery, and plentiful flowers. With only one owner, this home has been lovingly maintained and is ready for its next chapter. Don't miss your opportunity to own this exceptional property in a premier location, offering the ultimate in luxury, comfort, and convenience. Schedule your showing today and experience the epitome of active adult living!
Home Details
Home Type
- Single Family
Est. Annual Taxes
- $3,150
Year Built
- Built in 2015
Lot Details
- 10,454 Sq Ft Lot
- Back Yard Fenced
- Private Lot
- Level Lot
Home Design
- Traditional Architecture
- Slab Foundation
- Composition Roof
- Four Sided Brick Exterior Elevation
Interior Spaces
- 3,834 Sq Ft Home
- 2-Story Property
- Beamed Ceilings
- High Ceiling
- Ceiling Fan
- Gas Log Fireplace
- Double Pane Windows
- Plantation Shutters
- Family Room with Fireplace
- 2 Fireplaces
- Dining Room Seats More Than Twelve
- Home Office
- Bonus Room
- Sun or Florida Room
- Screened Porch
- Wood Flooring
- Fire and Smoke Detector
- Laundry Room
Kitchen
- Breakfast Room
- Walk-In Pantry
- Double Oven
- Microwave
- Dishwasher
- Kitchen Island
- Disposal
Bedrooms and Bathrooms
- 5 Bedrooms | 2 Main Level Bedrooms
- Primary Bedroom on Main
- Walk-In Closet
Parking
- 2 Car Garage
- Parking Accessed On Kitchen Level
Schools
- Shakerag Elementary School
- River Trail Middle School
- Northview High School
Utilities
- Forced Air Zoned Heating and Cooling System
- Underground Utilities
- Gas Water Heater
- Phone Available
- Cable TV Available
Additional Features
- Patio
- Property is near shops
Listing and Financial Details
- Tax Lot 52
Community Details
Overview
- Active Adult
- Property has a Home Owners Association
- $2,000 Initiation Fee
- Association fees include ground maintenance, reserve fund, swimming, tennis, trash
- Brookhaven At Johns Creek Subdivision
Recreation
- Tennis Courts
- Fitness Center
Additional Features
- Clubhouse
- Gated Community
Map
Home Values in the Area
Average Home Value in this Area
Tax History
| Year | Tax Paid | Tax Assessment Tax Assessment Total Assessment is a certain percentage of the fair market value that is determined by local assessors to be the total taxable value of land and additions on the property. | Land | Improvement |
|---|---|---|---|---|
| 2025 | $3,150 | $429,880 | $103,880 | $326,000 |
| 2023 | $3,150 | $301,200 | $75,640 | $225,560 |
| 2022 | $5,427 | $273,600 | $55,000 | $218,600 |
| 2021 | $5,717 | $245,400 | $47,600 | $197,800 |
| 2020 | $5,746 | $216,000 | $39,840 | $176,160 |
| 2019 | $682 | $216,000 | $39,840 | $176,160 |
| 2018 | $6,194 | $239,000 | $30,600 | $208,400 |
| 2017 | $918 | $202,440 | $25,040 | $177,400 |
| 2016 | -- | $42,560 | $42,560 | $0 |
Property History
| Date | Event | Price | List to Sale | Price per Sq Ft |
|---|---|---|---|---|
| 09/29/2025 09/29/25 | Pending | -- | -- | -- |
| 09/18/2025 09/18/25 | Price Changed | $935,000 | -1.6% | $244 / Sq Ft |
| 07/18/2025 07/18/25 | Price Changed | $949,999 | -1.0% | $248 / Sq Ft |
| 06/11/2025 06/11/25 | For Sale | $960,000 | -- | $250 / Sq Ft |
Purchase History
| Date | Type | Sale Price | Title Company |
|---|---|---|---|
| Deed | $506,200 | -- |
Source: Georgia MLS
MLS Number: 10544737
APN: 11-1130-0396-354-1
- 11216 Brookhavenclub Dr
- 11225 Brookhavenclub Dr
- 828 Olmsted Ln
- 6879 Downs Ave
- 211 Hamlet Dr
- 10140 Grandview Square
- 345 Wiman Park Ln
- 512 Vaux Dr
- 951 Olmsted Ln
- 1001 Shurcliff Ln
- 1305 Simonds Way
- 120 Croftwood Ct
- 7428 Portbury Park Ln
- 804 Old Plank Square
- 8095 Georgetown Cir
- 10792 Glenleigh Dr Unit 5B2
- 7405 Ledgewood Way
- 7520 Ledgewood Way
- 108 Briargate Dr
- 11000 Lakefield Place
- 11000 Lakefield Place Unit 9307
- 11116 Densford Way
- 6883 Downs Ave
- 11000 Lakefield Dr Unit 2306
- 11000 Lakefield Dr Unit 4301
- 11340 Medlock Bridge Rd
- 11134 Medlock Bridge Rd
- 10970 Bell Rd
- 7544 Portbury Park Ln
- 11005 Glenbarr Dr
- 6215 Johns Creek Common
- 6079 Joybrook Rd
- 7280 Devonhall Way
- 6440 Barwick Ln Unit 1
- 6072 Kearny Ln
- 6115 Abbotts Bridge Rd
- 10905 Brunson Dr
- 10870 Brunson Dr
