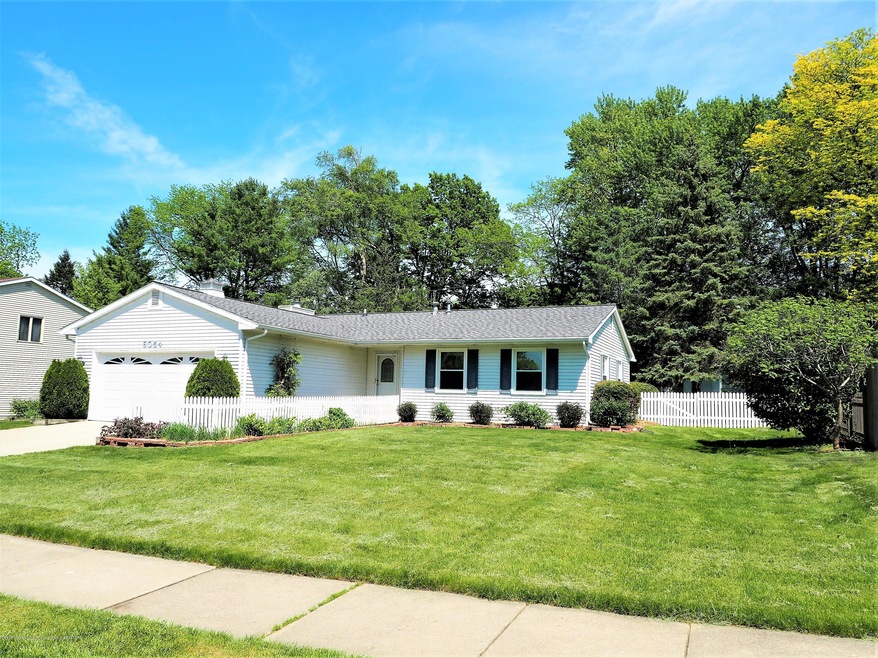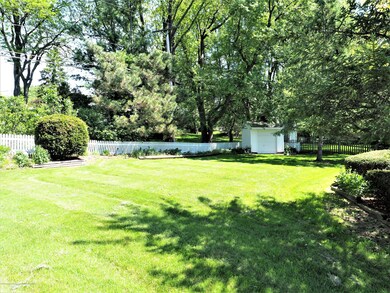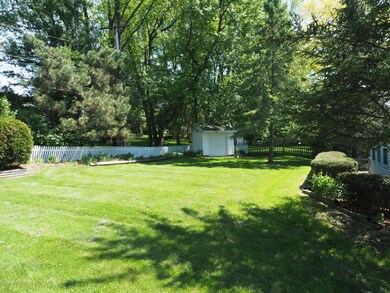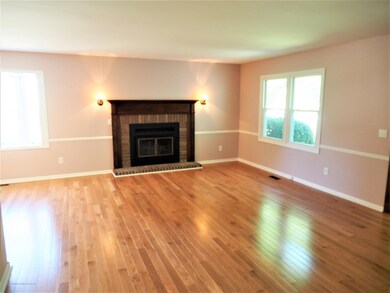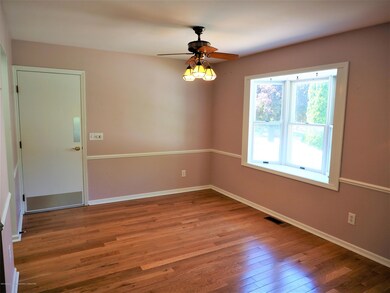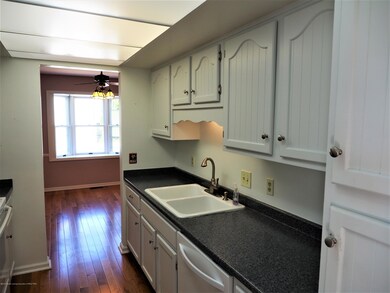
6054 Horizon Dr East Lansing, MI 48823
Highlights
- Deck
- Vaulted Ceiling
- 1 Fireplace
- MacDonald Middle School Rated A-
- Ranch Style House
- Great Room
About This Home
As of August 2018Welcome home to 6054 Horizon Drive. This wonderful Ranch style home in a convenient location close to all that living in the East Lansing area has to offer. The home is located in Meridian Township so you get the property tax savings as the tax rate is significantly lower than if the home was located in the City of East Lansing You'll have an East Lansing mailing address, and access to award winning East Lansing Public Schools through Donley Elementary, McDonald Middle and East Lansing High School.
The white picket fence welcomes you with the nicely landscaped yard with a fenced rear yard and elaborate decking. The green-thumb will enjoy a large storage shed complete with overhead door! The sellers enjoyed having hardwood floors installed in the last few years, and all carpets were recently professional cleaned and show well. Seller also had a first floor laundry installed just off the master bedroom for convenient one level living. However, the lower level is mostly finished with large carpeted rec. room with wet bar. A hobby workshop exists as well as a finished sewing room. Mechanicals are all fresh with Central Air added in 2016. For super quick cooling off, an attic fan can be found in the hallway.
The 3 bedrooms and 2 full baths provide a flexible and well laid out floor plan, with one of the bedrooms working well as an office if needed. Kitchen has fresh décor, white cabinets, and will include all appliances. French doors separate the first floor living room, to the first floor large family room with slider to a deck. The high ceilings even make these rooms feel even bigger than they are. With the finished lower level, there exists approximately 2600 sq. ft. of living space in this low maintenance home that will surely sell quickly in today's fast moving market.
Last Agent to Sell the Property
Musselman Realty Company License #6502109685 Listed on: 05/25/2018
Home Details
Home Type
- Single Family
Est. Annual Taxes
- $4,237
Year Built
- Built in 1978
Lot Details
- 0.31 Acre Lot
- Lot Dimensions are 94 x 145
- West Facing Home
- Fenced
Parking
- 2 Car Attached Garage
Home Design
- Ranch Style House
- Shingle Roof
- Aluminum Siding
Interior Spaces
- Bar
- Vaulted Ceiling
- Ceiling Fan
- 1 Fireplace
- Great Room
- Living Room
- Dining Room
- Finished Basement
- Basement Fills Entire Space Under The House
- Fire and Smoke Detector
Kitchen
- Range
- Microwave
- Dishwasher
- Laminate Countertops
- Disposal
Bedrooms and Bathrooms
- 3 Bedrooms
- 2 Full Bathrooms
Laundry
- Laundry on main level
- Dryer
- Washer
Outdoor Features
- Deck
- Covered patio or porch
- Shed
Utilities
- Humidifier
- Forced Air Heating and Cooling System
- Heating System Uses Natural Gas
- Gas Water Heater
- High Speed Internet
Community Details
- Carriage Hill Subdivision
Ownership History
Purchase Details
Home Financials for this Owner
Home Financials are based on the most recent Mortgage that was taken out on this home.Purchase Details
Home Financials for this Owner
Home Financials are based on the most recent Mortgage that was taken out on this home.Purchase Details
Home Financials for this Owner
Home Financials are based on the most recent Mortgage that was taken out on this home.Purchase Details
Home Financials for this Owner
Home Financials are based on the most recent Mortgage that was taken out on this home.Similar Homes in East Lansing, MI
Home Values in the Area
Average Home Value in this Area
Purchase History
| Date | Type | Sale Price | Title Company |
|---|---|---|---|
| Interfamily Deed Transfer | -- | None Available | |
| Warranty Deed | $196,000 | Transnation Title Agency | |
| Warranty Deed | $196,000 | Transnation Title Agency | |
| Warranty Deed | $190,000 | None Available |
Mortgage History
| Date | Status | Loan Amount | Loan Type |
|---|---|---|---|
| Open | $197,000 | New Conventional | |
| Closed | $20,000 | Future Advance Clause Open End Mortgage | |
| Closed | $196,000 | New Conventional | |
| Closed | $192,449 | FHA | |
| Closed | $192,449 | FHA | |
| Previous Owner | $95,000 | Unknown | |
| Previous Owner | $55,000 | Credit Line Revolving | |
| Previous Owner | $50,000 | Credit Line Revolving | |
| Previous Owner | $34,750 | Credit Line Revolving | |
| Previous Owner | $33,000 | Credit Line Revolving |
Property History
| Date | Event | Price | Change | Sq Ft Price |
|---|---|---|---|---|
| 08/09/2018 08/09/18 | Sold | $196,000 | -4.2% | $82 / Sq Ft |
| 07/13/2018 07/13/18 | Pending | -- | -- | -- |
| 07/02/2018 07/02/18 | Price Changed | $204,500 | -2.4% | $85 / Sq Ft |
| 06/08/2018 06/08/18 | Price Changed | $209,500 | -4.6% | $87 / Sq Ft |
| 05/25/2018 05/25/18 | For Sale | $219,500 | +15.5% | $91 / Sq Ft |
| 03/25/2016 03/25/16 | Sold | $190,000 | -5.0% | $71 / Sq Ft |
| 02/10/2016 02/10/16 | Pending | -- | -- | -- |
| 01/29/2016 01/29/16 | For Sale | $199,900 | 0.0% | $75 / Sq Ft |
| 12/08/2015 12/08/15 | Pending | -- | -- | -- |
| 10/22/2015 10/22/15 | For Sale | $199,900 | -- | $75 / Sq Ft |
Tax History Compared to Growth
Tax History
| Year | Tax Paid | Tax Assessment Tax Assessment Total Assessment is a certain percentage of the fair market value that is determined by local assessors to be the total taxable value of land and additions on the property. | Land | Improvement |
|---|---|---|---|---|
| 2024 | $6,245 | $136,500 | $24,000 | $112,500 |
| 2023 | $6,245 | $126,800 | $23,100 | $103,700 |
| 2022 | $5,986 | $118,200 | $20,600 | $97,600 |
| 2021 | $5,851 | $113,200 | $23,100 | $90,100 |
| 2020 | $6,865 | $97,500 | $23,100 | $74,400 |
| 2019 | $4,853 | $93,200 | $22,400 | $70,800 |
| 2018 | $4,477 | $87,400 | $23,600 | $63,800 |
| 2017 | $4,237 | $84,700 | $23,600 | $61,100 |
| 2016 | $2,015 | $80,700 | $22,200 | $58,500 |
| 2015 | $2,015 | $77,600 | $37,892 | $39,708 |
| 2014 | $2,015 | $71,900 | $35,582 | $36,318 |
Agents Affiliated with this Home
-

Seller's Agent in 2018
Dave Ledebuhr
Musselman Realty Company
(517) 332-3582
38 in this area
83 Total Sales
-

Buyer's Agent in 2018
Peter MacIntyre
RE/MAX Michigan
(517) 256-6664
59 in this area
490 Total Sales
-

Seller's Agent in 2016
James Fordell
Musselman Realty Company
(517) 749-6501
17 in this area
50 Total Sales
Map
Source: Greater Lansing Association of Realtors®
MLS Number: 226540
APN: 02-02-05-353-023
- 6108 Skyline Dr
- 6018 Horizon Dr
- 6211 Cobblers Dr
- 3021 Birch Row Dr Unit 14
- 6046 Dawn Ave
- 5900 Hagadorn Lot C Rd
- 5900 N Hagadorn Rd
- 2932 Crestwood Dr
- 6004 Gibson Ave
- 1539 N Hagadorn Rd Unit 1A
- 6243 W Golfridge Dr
- 6247 W Golfridge Dr
- 1523 Winchell Ct Unit 6
- 1057 Applegate Ln
- 0 Park Lake Rd
- 6261 Windrush Ln
- 6046 Porter Ave
- 1346 Dennison Rd
- 6097 Southridge Rd
- 1613 Parkvale Ave
