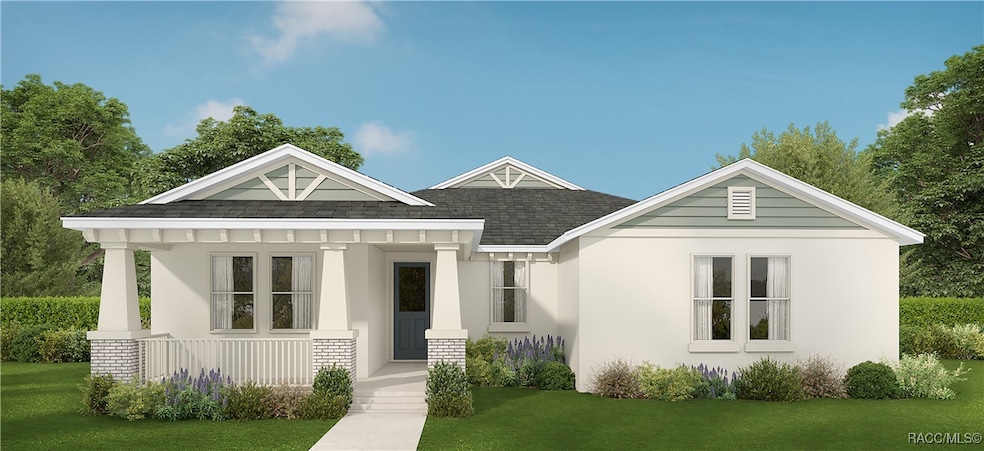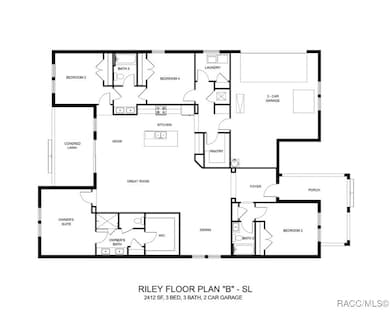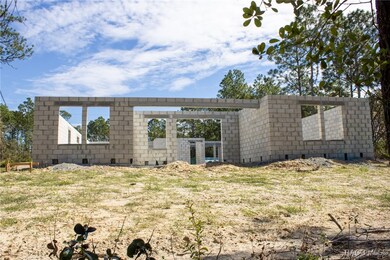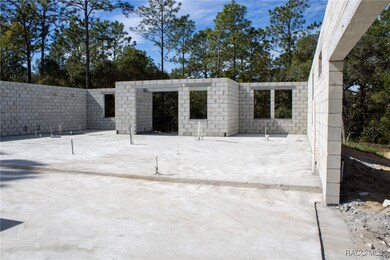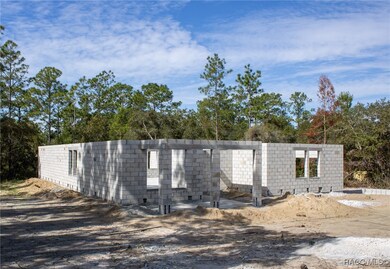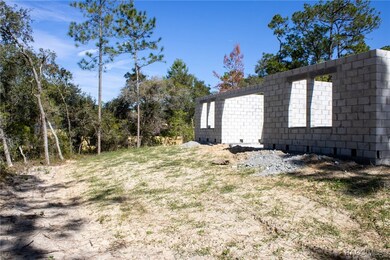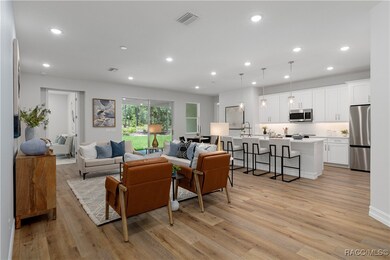6054 N Rosewood Dr Pine Ridge, FL 34465
Estimated payment $2,659/month
Highlights
- Home Under Construction
- Clubhouse
- High Ceiling
- Open Floorplan
- Contemporary Architecture
- Solid Surface Countertops
About This Home
One or more photo(s) has been virtually staged. Stunning new construction home on a 1-acre homesite located in the beautiful equestrian community of Pine Ridge. This brand-new home is being built by Spire Homes. This lovely floorplan features 4 bedrooms and three full bathrooms, a chefs delight kitchen, soft-close cabinets, quartz countertops, LVP lifetime warranty flooring, 8' doors throughout, oversized designer baseboards, and double pane windows. The 2-car side load garage includes extra storage space and lends to a beautiful front elevation. You will love the tranquility of the rear lanai overlooking the beautiful wooded yard. This home offers the finest in Florida lifestyle living and showcases an abundance of privacy. The proximity to new shopping and dining, health care, and the beautiful towns of Crystal River and Inverness makes this a superb location. You'll also enjoy easy access to the Suncoast Parkway, making the drive to the Tampa Bay area seamless. This home offers it all.
Home Details
Home Type
- Single Family
Est. Annual Taxes
- $568
Year Built
- Home Under Construction
Lot Details
- 1.01 Acre Lot
- Lot Dimensions are 174x253
- Property fronts a county road
- East Facing Home
- Rectangular Lot
- Sprinkler System
- Landscaped with Trees
- Property is zoned RUR
HOA Fees
- $8 Monthly HOA Fees
Parking
- 2 Car Attached Garage
- Garage Door Opener
- Driveway
- Parking Lot
Home Design
- Contemporary Architecture
- Block Foundation
- Slab Foundation
- Shingle Roof
- Asphalt Roof
- Stucco
Interior Spaces
- 2,412 Sq Ft Home
- 1-Story Property
- Open Floorplan
- High Ceiling
- Double Pane Windows
- Laundry in unit
Kitchen
- Oven
- Range
- Microwave
- Dishwasher
- Solid Surface Countertops
- Solid Wood Cabinet
- Disposal
Flooring
- Carpet
- Luxury Vinyl Plank Tile
Bedrooms and Bathrooms
- 4 Bedrooms
- Walk-In Closet
- 3 Full Bathrooms
- Dual Sinks
- Shower Only
- Separate Shower
Schools
- Central Ridge Elementary School
- Crystal River Middle School
- Crystal River High School
Utilities
- Central Heating and Cooling System
- Heat Pump System
- Programmable Thermostat
- Water Heater
- Septic Tank
- High Speed Internet
Additional Features
- Moisture Control
- Riding Trail
Listing and Financial Details
- Home warranty included in the sale of the property
Community Details
Overview
- Association fees include recreation facilities, street lights, tennis courts
- Pine Ridge Poa, Phone Number (352) 746-0899
- Pine Ridge Subdivision
Amenities
- Shops
- Clubhouse
Recreation
- Tennis Courts
Map
Home Values in the Area
Average Home Value in this Area
Tax History
| Year | Tax Paid | Tax Assessment Tax Assessment Total Assessment is a certain percentage of the fair market value that is determined by local assessors to be the total taxable value of land and additions on the property. | Land | Improvement |
|---|---|---|---|---|
| 2024 | $543 | $38,030 | $38,030 | -- |
| 2023 | $543 | $36,000 | $36,000 | $0 |
| 2022 | $487 | $33,460 | $33,460 | $0 |
Property History
| Date | Event | Price | List to Sale | Price per Sq Ft | Prior Sale |
|---|---|---|---|---|---|
| 10/31/2025 10/31/25 | For Sale | $495,000 | +607.1% | $205 / Sq Ft | |
| 07/25/2025 07/25/25 | Sold | $70,000 | 0.0% | -- | View Prior Sale |
| 06/26/2025 06/26/25 | Pending | -- | -- | -- | |
| 02/19/2025 02/19/25 | For Sale | $70,000 | +41.4% | -- | |
| 03/08/2022 03/08/22 | Sold | $49,500 | -6.4% | -- | View Prior Sale |
| 02/06/2022 02/06/22 | Pending | -- | -- | -- | |
| 07/29/2021 07/29/21 | For Sale | $52,900 | -- | -- |
Purchase History
| Date | Type | Sale Price | Title Company |
|---|---|---|---|
| Warranty Deed | $70,000 | Title Insights Inc | |
| Warranty Deed | $70,000 | Title Insights Inc |
Mortgage History
| Date | Status | Loan Amount | Loan Type |
|---|---|---|---|
| Open | $371,250 | Credit Line Revolving | |
| Closed | $371,250 | Credit Line Revolving |
Source: REALTORS® Association of Citrus County
MLS Number: 848600
APN: 18E-17S-32-0030-00760-0180
- 5881 N Sultana Terrace
- 3975 W Wilburton Dr
- 3812 W Eunice St
- 4082 W Alamo Dr
- 5950 N Petunia Terrace
- 5849 N Killeen Terrace
- 3861 W Malby Ln
- 4099 W Malaluka Cir
- 2987 W Eunice St
- 3248 W Eunice St
- 4214 W Malaluka Cir
- 6084 N Orchis Terrace
- 6333 N Chestnut Terrace
- 6274 N Chestnut Terrace
- 3504 W Seahorse Ln
- 4395 W Alamo
- 3851 W Wilburton Dr
- 3995 W Hampshire Blvd
- 4021 W Malaluka Cir
- 4468 W Malaluka Cir
- 3720 W Wilburton Dr
- 2920 W Lantana Dr
- 6691 N Waycross Way
- 6499 N Airmont Dr
- 2660 W Gifford Ln
- 2195 W Tall Oaks Dr
- 6926 N Elkcam Blvd
- 7063 N Ripley Dr
- 7075 N Ripley Dr
- 7185 N Tallwood Dr
- 2951 W Yorkshire Place
- 2303 W Citrus Springs Blvd
- 3273 W Babcock Place
- 8114 N Maltese Dr
- 6652 N Bedstrow Blvd
- 6645 N Bedstrow Blvd
- 2127 W Landmark Dr
- 7914 N Omega Way
- 6014 N Buckland Dr
- 1481 W Landmark Dr
