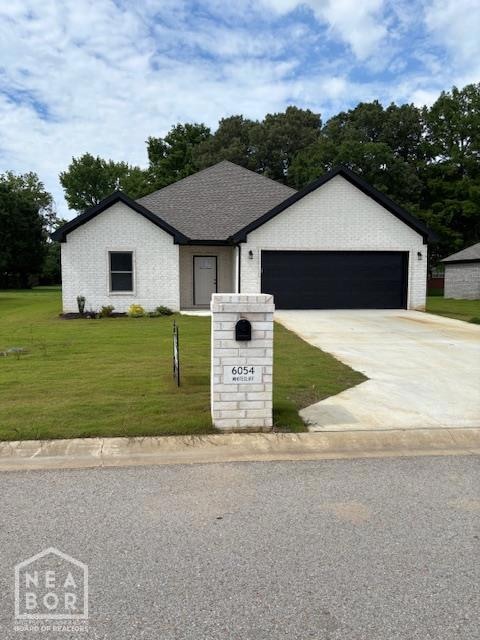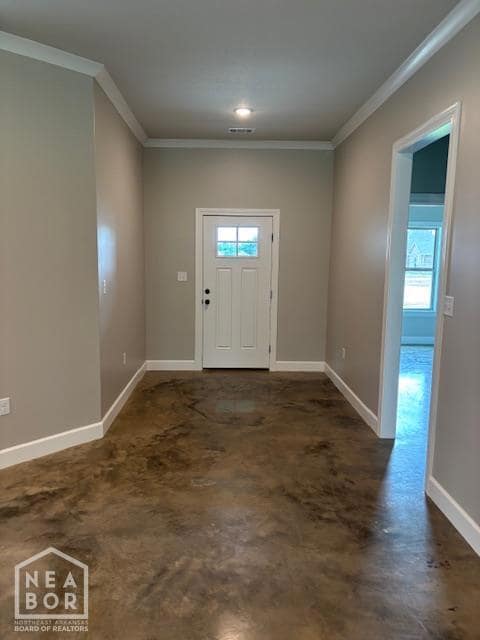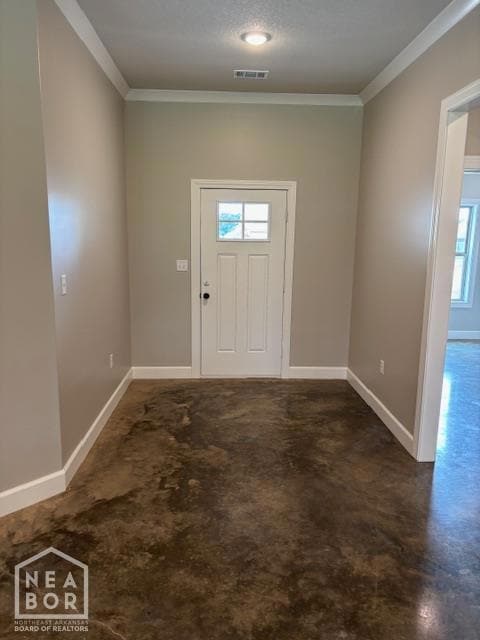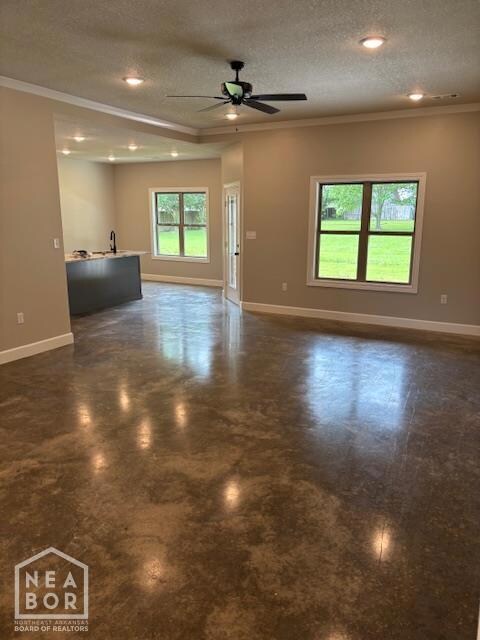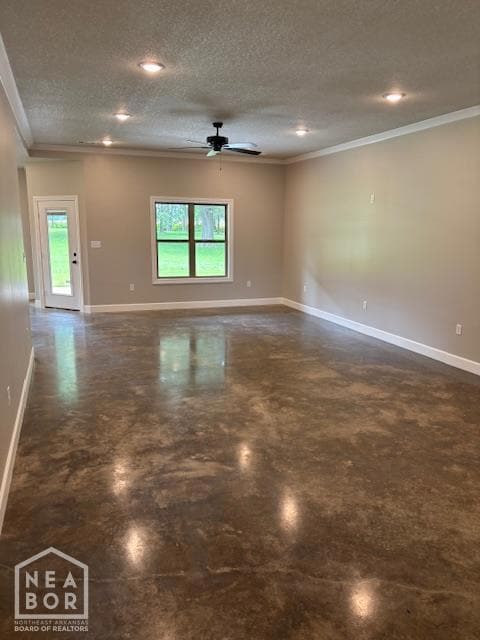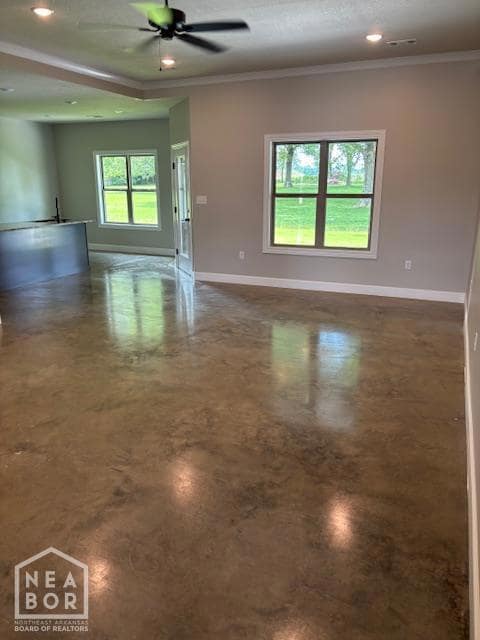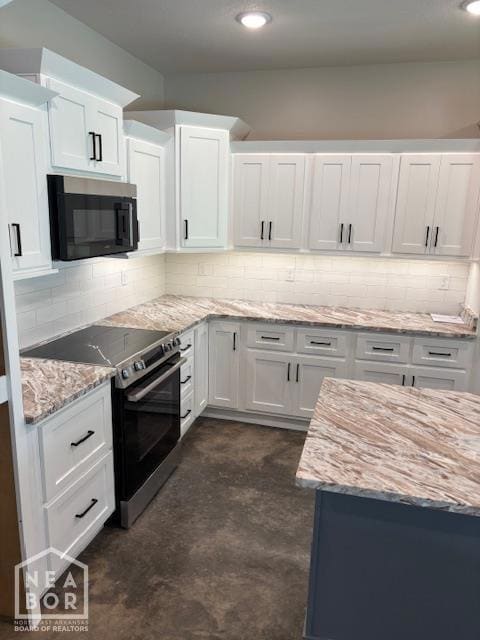6054 Whitecliff Dr Jonesboro, AR 72405
Estimated payment $1,476/month
Highlights
- Traditional Architecture
- Covered Patio or Porch
- Breakfast Bar
- Brookland Elementary School Rated A-
- 2 Car Attached Garage
- Painted or Stained Flooring
About This Home
This beautiful NEW CONSTRUCTION is nearing completion! The large kitchen is filled with custom, local, hand built, soft close cabinets. The sink and dishwasher are conveniently located in the contrasting island. The granite is an upgraded variety as are the Stainless Steel Bosh appliances. The living room has plenty of space for your furniture arrangements. The master bedroom ceiling is boxed and crowned. The master bath features an accent wall for the separate soaker tub, a separate tile shower with glass door ,dual vanities, large walk-in custom closet, and a private toilet room. Both spare bedrooms are large and have nice size closets. The spare bathroom has its own linen storage closet. The exterior brick is an upgraded variety as is the black fascia/soffit metal and gutters. The back porch is covered and has an additional patio poured for grilling. The backdrop is absolutely gorgeous and serene.
Home Details
Home Type
- Single Family
Est. Annual Taxes
- $326
Lot Details
- Lot Dimensions are 79.39' x 113.70' x 79.39' 113.77'
- Level Lot
Parking
- 2 Car Attached Garage
Home Design
- Traditional Architecture
- Brick Exterior Construction
- Slab Foundation
- Dimensional Roof
- Vinyl Siding
Interior Spaces
- 1,760 Sq Ft Home
- 1-Story Property
- Ceiling Fan
- Blinds
- Painted or Stained Flooring
Kitchen
- Breakfast Bar
- Built-In Microwave
- Dishwasher
Bedrooms and Bathrooms
- 3 Bedrooms
- 2 Full Bathrooms
Schools
- Brookland Elementary And Middle School
- Brookland High School
Additional Features
- Covered Patio or Porch
- Central Heating and Cooling System
Listing and Financial Details
- Assessor Parcel Number 01-144013-38200
Map
Home Values in the Area
Average Home Value in this Area
Tax History
| Year | Tax Paid | Tax Assessment Tax Assessment Total Assessment is a certain percentage of the fair market value that is determined by local assessors to be the total taxable value of land and additions on the property. | Land | Improvement |
|---|---|---|---|---|
| 2025 | $337 | $7,000 | $7,000 | -- |
| 2024 | $337 | $7,000 | $7,000 | $0 |
| 2023 | $337 | $7,000 | $7,000 | $0 |
| 2022 | $326 | $7,000 | $7,000 | $0 |
| 2021 | $337 | $0 | $0 | $0 |
Property History
| Date | Event | Price | List to Sale | Price per Sq Ft |
|---|---|---|---|---|
| 11/12/2025 11/12/25 | For Sale | $275,000 | -- | $156 / Sq Ft |
Source: Northeast Arkansas Board of REALTORS®
MLS Number: 10125711
APN: 01-144013-38200
- 6060 Whitecliff Dr
- 6024 Whitecliff Dr
- 4561 Plymouth St
- 4563 Edinburgh St
- 6033 Spencer Dr
- 2316 Sheffield Dr
- 231 County Road 7452
- 5909 Megan Dr
- 2010 Greenway Ln
- 5710 E Johnson Ave
- 5600 E Johnson Ave
- 0 Rd Unit 25030173
- 5000 Shipley Ln
- 192 County Road 917
- 2505 Paradise Hills Ln
- 2720 Paradise Hills Ln
- 5001 Deliverance Dr
- 2717 Paradise Hills Ln
- 5003 Lynette Dr
- 3205 Lochmoor Cove
- 5555 Macedonia Rd
- 4800 Reserve Blvd
- 4216 Aggie Rd
- 4601 County Road 745
- 105 Weston Cove
- 103 Weston Cove
- 101 Weston Cove
- 100 Mcnatt Dr
- 4012 Willow Pointe Dr
- 1009 Canera Dr
- 3101 Carnaby St
- 431-393 Country Road 936
- 3425 County Road 766
- 500 N Caraway Rd
- 301 N Caraway Rd
- 2009 Cedar Heights Dr
- 1811 Self Cir
- 1830 E Johnson Ave
- 1515 Aggie Rd
- 1401 Stone St
