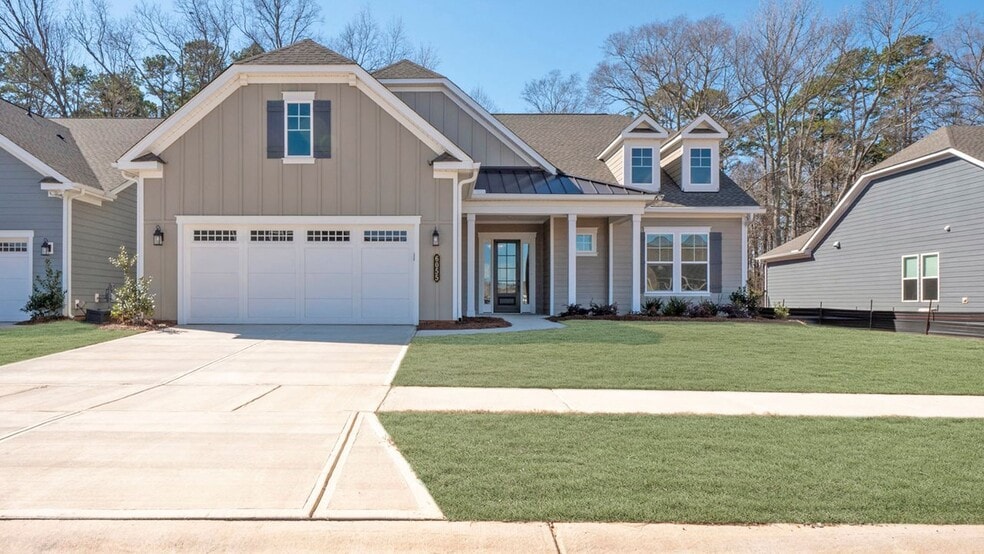
6055 Brush Creek Monroe, NC 28110
Cresswind Wesley Chapel - Hepburn CollectionEstimated payment $6,324/month
Highlights
- Fitness Center
- New Construction
- Gated Community
- Yoga or Pilates Studio
- Active Adult
- Community Lake
About This Home
Discover the highly sought-after Riley floorplan. With 3 spacious Bedrooms, 3 Full Baths, and a Powder Room, and 2-Car Garage, it provides plenty of room for everyday living. With no home behind you, this homesite is perfect for those seeking a peaceful retreat with private backyard wooded views and expansive upgrades. Enjoy entertaining on your rear patio with stone pavers and a 7' built-in grill island. The Owner's Suite and covered lanai have been extended four feet for added space and relaxation. The In-Law Suite features its own living area, wet bar, and ensuite bathroom with shower, ideal for guests or multi-generational living. Just a few of the high-end finishes include lighted mirrors in the Owner s Bath, Glimmer foyer chandeliers, faux wood blinds, Shaw EVP flooring, and tile in the laundry and bathrooms. The kitchen boasts a CHEF Kitchen Cabinet & Appliance Package with upgraded MONOGRAM appliances, Quartz countertops, and a Farmhouse Cast Iron Sink. With extra natural light and thoughtful upgrades throughout, this home offers a perfect blend of luxury and convenience.
Sales Office
| Monday |
10:00 AM - 5:00 PM
|
| Tuesday |
10:00 AM - 5:00 PM
|
| Wednesday |
10:00 AM - 5:00 PM
|
| Thursday |
10:00 AM - 5:00 PM
|
| Friday |
10:00 AM - 5:00 PM
|
| Saturday |
10:00 AM - 5:00 PM
|
| Sunday |
12:00 PM - 5:00 PM
|
Home Details
Home Type
- Single Family
Lot Details
- Minimum 50 Ft Wide Lot
HOA Fees
- $249 Monthly HOA Fees
Parking
- 2 Car Garage
Taxes
- No Special Tax
Home Design
- New Construction
Interior Spaces
- 1-Story Property
- Farmhouse Sink
- Laundry Room
Bedrooms and Bathrooms
- 3 Bedrooms
- 3 Full Bathrooms
Community Details
Overview
- Active Adult
- Association fees include internet, lawn maintenance, ground maintenance, security
- Community Lake
- Views Throughout Community
- Pond in Community
Amenities
- Amphitheater
- Clubhouse
- Recreation Room
- Planned Social Activities
Recreation
- Yoga or Pilates Studio
- Tennis Courts
- Pickleball Courts
- Bocce Ball Court
- Fitness Center
- Community Pool
- Community Spa
- Dog Park
- Event Lawn
- Trails
Security
- Gated Community
Map
Other Move In Ready Homes in Cresswind Wesley Chapel - Hepburn Collection
About the Builder
- 1039 Rabbit Hill Ln
- Cresswind Wesley Chapel - Carson Collection
- 1031 Rabbit Hill Ln
- 3005 Seven Sisters Ave
- Cresswind Wesley Chapel - Hepburn Collection
- 1108 Willoughby Rd
- 2007 Kendall Dr Unit 6
- 1518 Billy Howey Rd Unit 6
- 1015 Kendall Dr Unit 4
- 2003 Kendall Dr Unit 5
- 108 Jim Parker Rd
- 112 Jim Parker Rd
- 7455 New Town Rd
- 12+/-acres New Town Rd
- 5908 Will Plyler Rd
- 205 Airport Rd
- 0 Potter Rd Unit CAR4321617
- 12 Capullo Ct Unit 12
- 1408 Bloomsberry Ln
- 6114 Will Plyler Rd
