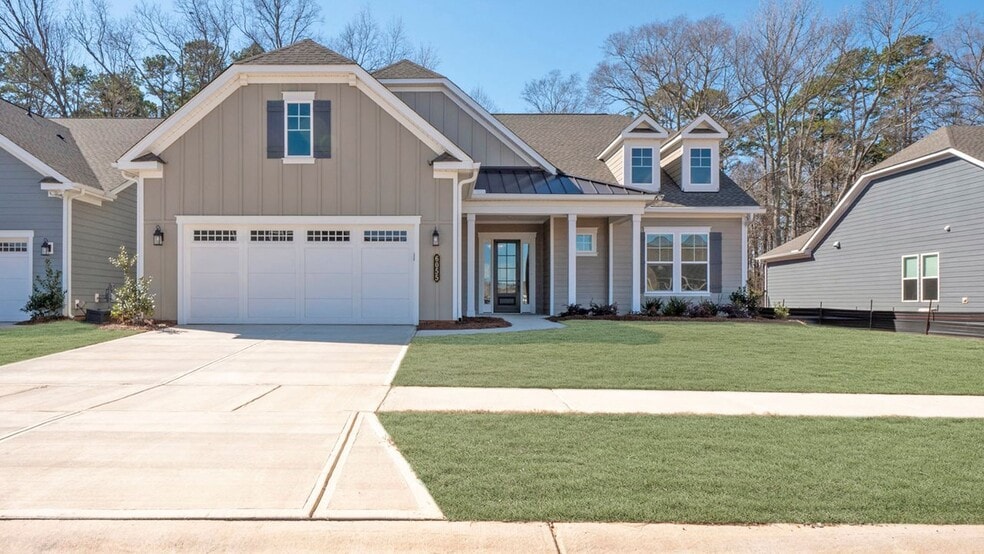
6055 Brush Creek Monroe, NC 28110
Cresswind Wesley Chapel - HepburnHighlights
- Fitness Center
- Senior Community
- Clubhouse
- New Construction
- Community Lake
- Planned Social Activities
About This Home
Discover the highly sought-after Riley floorplan. With 3 spacious Bedrooms, 3 Full Baths, and a Powder Room, and 2-Car Garage, it provides plenty of room for everyday living. With no home behind you, this homesite is perfect for those seeking a peaceful retreat with private backyard wooded views and expansive upgrades. Enjoy entertaining on your rear patio with stone pavers and a 7' built-in grill island. The Owner's Suite and covered lanai have been extended four feet for added space and relaxation. The In-Law Suite features its own living area, wet bar, and ensuite bathroom with shower, ideal for guests or multi-generational living. Just a few of the high-end finishes include lighted mirrors in the Owner’s Bath, Glimmer foyer chandeliers, faux wood blinds, Shaw EVP flooring, and tile in the laundry and bathrooms. The kitchen boasts a CHEF Kitchen Cabinet & Appliance Package with upgraded MONOGRAM appliances, Quartz countertops, and a Farmhouse Cast Iron Sink. With extra natural light and thoughtful upgrades throughout, this home offers a perfect blend of luxury and convenience.
Sales
| Thursday | 10:00 AM - 6:00 PM |
| Friday | 10:00 AM - 6:00 PM |
| Saturday | 10:00 AM - 6:00 PM |
| Sunday | 12:00 PM - 5:00 PM |
| Monday | 10:00 AM - 6:00 PM |
| Tuesday | 10:00 AM - 6:00 PM |
| Wednesday | 10:00 AM - 6:00 PM |
Home Details
Home Type
- Single Family
Parking
- 2 Car Garage
Home Design
- New Construction
Interior Spaces
- 1-Story Property
Bedrooms and Bathrooms
- 3 Bedrooms
- 3 Full Bathrooms
Community Details
Overview
- Senior Community
- No Home Owners Association
- Community Lake
- Views Throughout Community
- Pond in Community
Amenities
- Clubhouse
- Planned Social Activities
Recreation
- Tennis Courts
- Pickleball Courts
- Fitness Center
- Community Pool
- Event Lawn
- Trails
Map
Other Move In Ready Homes in Cresswind Wesley Chapel - Hepburn
About the Builder
- 7010 Brush Creek
- 1043 Rabbit Hill Ln
- 1043 Rabbit Hill Ln
- 1039 Rabbit Hill Ln
- 1039 Rabbit Hill Ln
- 3023 Lake Como Dr
- 1031 Rabbit Hill Ln
- 1031 Rabbit Hill Ln
- 1031 Seven Sisters Ave
- 1051 Seven Sisters Ave
- 1051 Seven Sisters Ave
- 3005 Seven Sisters Ave
- 3005 Seven Sisters Ave
- 724 Cavesson Way
- 720 Cavesson Way
- 905 Patricians Ln
- 6020 Waldorf Ave
- 6015 Waldorf Ave
- 1504 Jekyll Ln
- Nicole Plan at Cresswind Wesley Chapel - Hepburn
- 1043 Rabbit Hill Ln
- 1039 Rabbit Hill Ln
- 3023 Lake Como Dr
- 1031 Rabbit Hill Ln
- 1031 Seven Sisters Ave
- 1051 Seven Sisters Ave
- 3005 Seven Sisters Ave
- Cresswind Wesley Chapel - Hepburn
- Cresswind Wesley Chapel - Carson
- 5031 Belle Mont Farm Ave
- 1108 Willoughby Rd
- 2007 Kendall Dr Unit 6
- 1297 Archer Loop St Unit 66
- 1518 Billy Howey Rd Unit 6
- 1015 Kendall Dr Unit 4
- 12+/-acres New Town Rd
- 5908 Will Plyler Rd
- 1408 Bloomsberry Ln
- Lot 22-23 Pilgrim Forest Dr
- 5006 Waxhaw Indian Trail Rd






