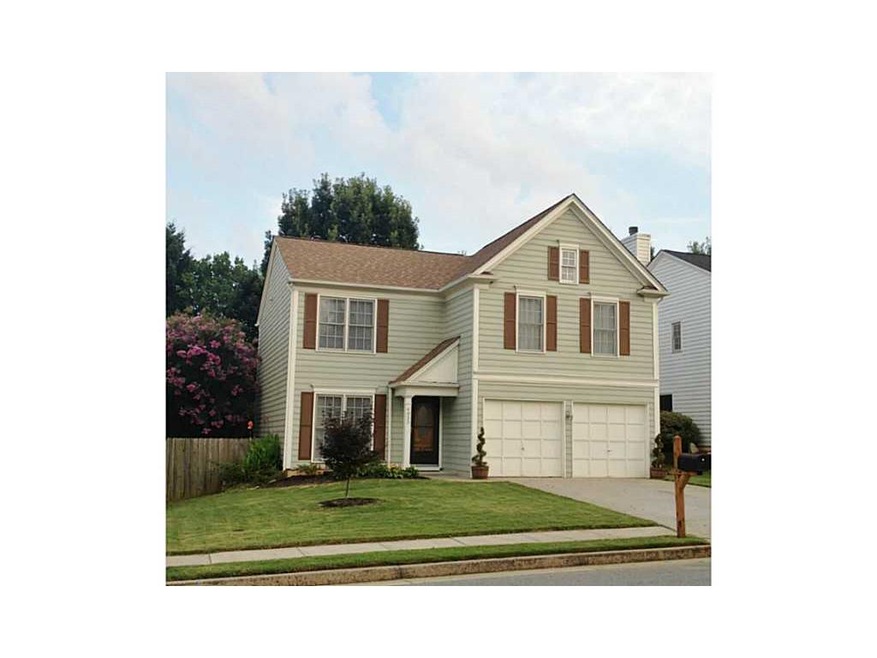
$245,000
- 2 Beds
- 2.5 Baths
- 1,240 Sq Ft
- 205 High Creek Dr
- Roswell, GA
Stunning End-Unit Townhome in Holcombs Crossing! Bright and meticulously maintained, this 2-bedroom, 2.5-bath end-unit offers both comfort and convenience in a top-tier Roswell community. Enjoy newly painted interiors, brand-new upstairs carpet, and beautiful hardwood floors downstairs. A modern kitchen features new stainless steel appliances, and the entire home is climate-controlled by a new
Nakita Head Keller Williams Realty West Atlanta
