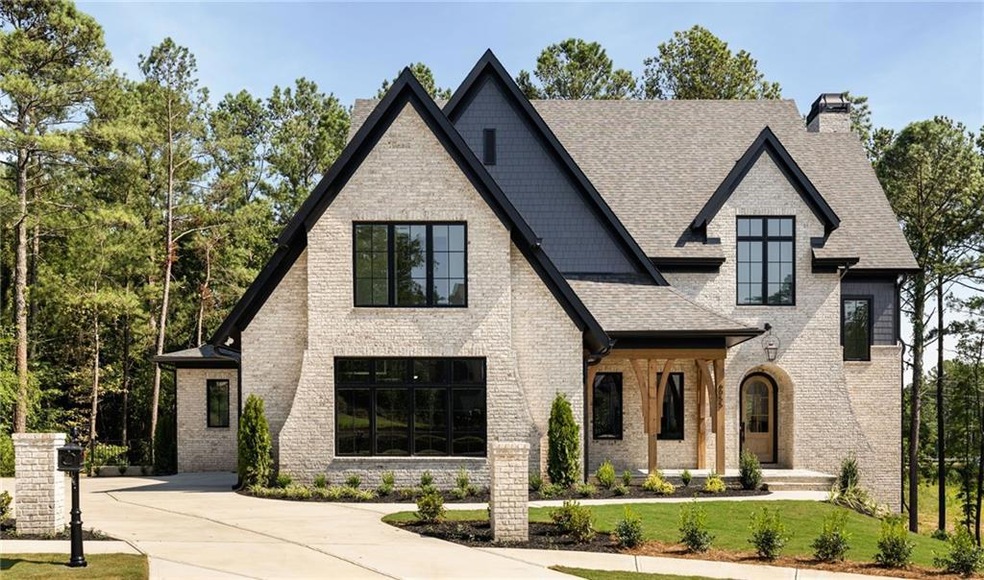This exquisite new construction home is nestled on a quiet cul-de-sac in COBB COUNTY at Governors Towne Club. Crafted by Elevation Building Company with meticulous attention to detail, this home seamlessly blends classic sophistication with modern flair. The gourmet kitchen is equipped with a 36" Thermador gas range, custom plaster hood, custom cabinetry w/ soft close, and Quartz countertops. The interior boasts a great layout adorned with high ceilings, timeless trim, and white oak hardwoods throughout. Enjoy lower power bills from the Foam Insulation, high efficiency furnaces, tankless water heater, and energy efficient appliances. This 4-sided brick home is also Low Maintenance with its Aluminum Clad Windows and 100% Hardie siding/trim. Additional amenities include a gym, smart home automation, 220V outlet in 3-car garage for EVs, and a pocket sliding patio door. Owners will enjoy the convenience of having their washer/dryer in their closet as well as an additional laundry room upstairs! Governors Towne Club is an exclusive, gated community featuring an 18-hole golf course designed by Curtis Strange, an elegant clubhouse, a delectable restaurant, spa, fitness center, tennis courts, playground, and a huge pool with a splash pad and water slide for the kids. The mandatory Athletic initiation fee is INCLUDED with the home.







