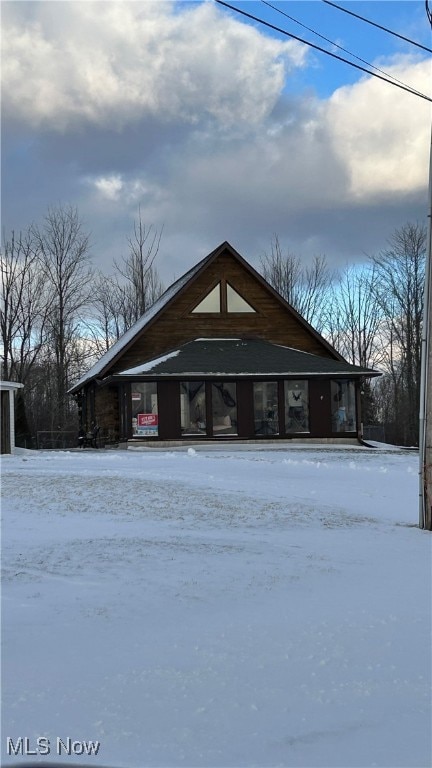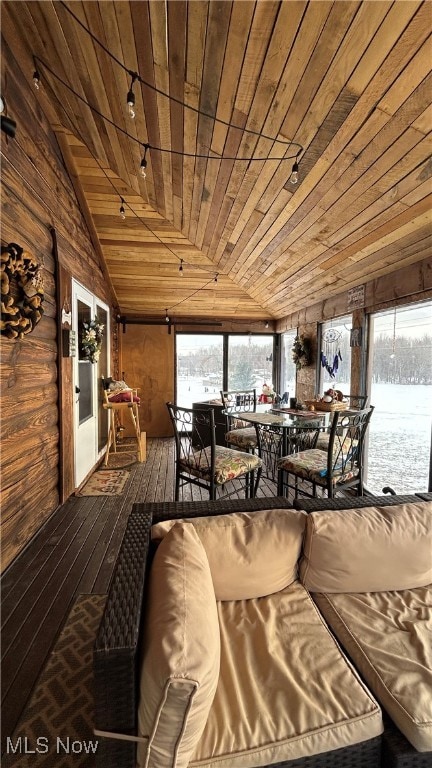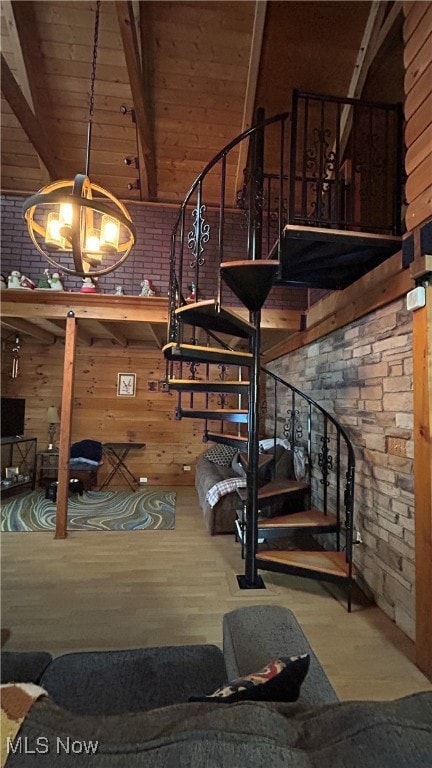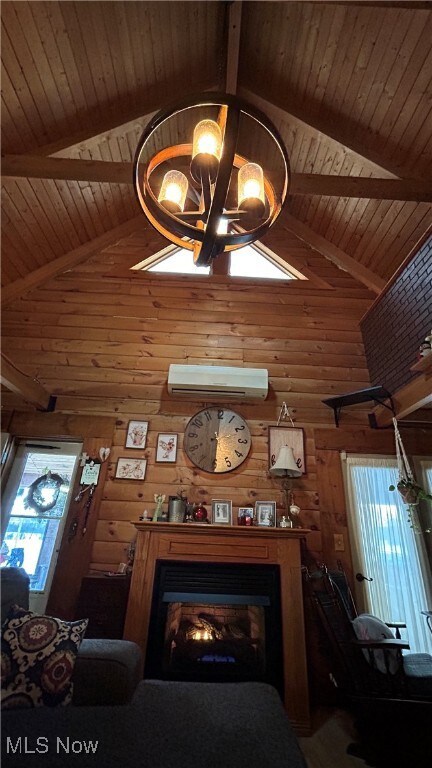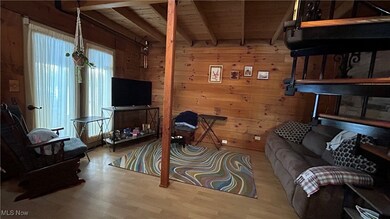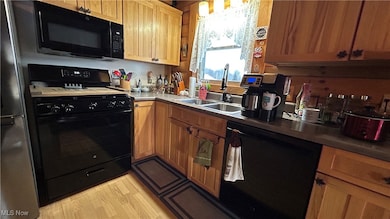
6055 Weaver Rd Conneaut, OH 44030
Highlights
- 1 Acre Lot
- No HOA
- Log Cabin
- 2 Fireplaces
- Beamed Ceilings
- 1 Car Detached Garage
About This Home
As of April 2025Welcome home to your own personal retreat. The enclosed front porch is filled with windows to let you slow down and watch the seasons change in front of you. Beautiful view across the street. Ultimate comfort and luxury inside with the heated floors. 1 large bedroom upstairs with extra large and deep closets and a full bathroom off of the upstairs bedroom. Downstairs there are 2 bedrooms across from the bathroom with a jetted tub and raised toilet. The downstairs bathroom was remodeled 3 years ago and has track lighting that was put in at that time. Lots of upgrades! Exterior was power washed and stained (entire house), the siding was painted 2 years ago, new flashing was installed two years ago. The fan ceiling and the chandelier in the living room are newer. There is a home security system. There is a new screen door and 2 barn doors on the porch. So many conveniences with this log home--like the laundry being on the first floor. Lots of storage and extras. Call today and set up a showing!
Last Agent to Sell the Property
The Miller Realty Co. Brokerage Email: 440-466-1191 millerrealty@windstream.net License #2020005251 Listed on: 02/21/2025
Home Details
Home Type
- Single Family
Est. Annual Taxes
- $2,817
Year Built
- Built in 2004 | Remodeled
Lot Details
- 1 Acre Lot
- Back Yard Fenced
Parking
- 1 Car Detached Garage
- 2 Carport Spaces
Home Design
- Log Cabin
- Asphalt Roof
- Log Siding
Interior Spaces
- 1.5-Story Property
- Beamed Ceilings
- 2 Fireplaces
- Gas Fireplace
Bedrooms and Bathrooms
- 3 Bedrooms | 2 Main Level Bedrooms
- 2 Full Bathrooms
Utilities
- Cooling System Mounted In Outer Wall Opening
- Zoned Heating and Cooling
- Septic Tank
Community Details
- No Home Owners Association
- Connecticut Western Reserve Subdivision
Listing and Financial Details
- Assessor Parcel Number 310080004101
Ownership History
Purchase Details
Home Financials for this Owner
Home Financials are based on the most recent Mortgage that was taken out on this home.Purchase Details
Home Financials for this Owner
Home Financials are based on the most recent Mortgage that was taken out on this home.Purchase Details
Purchase Details
Purchase Details
Purchase Details
Similar Homes in Conneaut, OH
Home Values in the Area
Average Home Value in this Area
Purchase History
| Date | Type | Sale Price | Title Company |
|---|---|---|---|
| Warranty Deed | $218,000 | First Source Title | |
| Warranty Deed | $218,000 | First Source Title | |
| Warranty Deed | $145,000 | Venture Title | |
| Interfamily Deed Transfer | -- | Attorney | |
| Certificate Of Transfer | -- | None Available | |
| Warranty Deed | $4,500 | Chicago Title Agency | |
| Warranty Deed | $5,500 | Chicago Title Agency |
Mortgage History
| Date | Status | Loan Amount | Loan Type |
|---|---|---|---|
| Open | $225,194 | VA | |
| Closed | $225,194 | VA | |
| Previous Owner | $55,900 | Fannie Mae Freddie Mac | |
| Previous Owner | $45,000 | Unknown |
Property History
| Date | Event | Price | Change | Sq Ft Price |
|---|---|---|---|---|
| 04/23/2025 04/23/25 | Sold | $218,000 | +3.8% | $169 / Sq Ft |
| 03/14/2025 03/14/25 | Price Changed | $210,000 | -10.6% | $163 / Sq Ft |
| 02/21/2025 02/21/25 | For Sale | $235,000 | +62.1% | $183 / Sq Ft |
| 06/22/2020 06/22/20 | Sold | $145,000 | -3.3% | $113 / Sq Ft |
| 05/08/2020 05/08/20 | Pending | -- | -- | -- |
| 12/20/2019 12/20/19 | For Sale | $149,977 | -- | $117 / Sq Ft |
Tax History Compared to Growth
Tax History
| Year | Tax Paid | Tax Assessment Tax Assessment Total Assessment is a certain percentage of the fair market value that is determined by local assessors to be the total taxable value of land and additions on the property. | Land | Improvement |
|---|---|---|---|---|
| 2024 | $4,685 | $68,250 | $3,990 | $64,260 |
| 2023 | $2,882 | $68,250 | $3,990 | $64,260 |
| 2022 | $2,345 | $49,000 | $3,080 | $45,920 |
| 2021 | $2,407 | $49,000 | $3,080 | $45,920 |
| 2020 | $2,407 | $49,000 | $3,080 | $45,920 |
| 2019 | $1,421 | $45,640 | $3,710 | $41,930 |
| 2018 | $1,370 | $45,640 | $3,710 | $41,930 |
| 2017 | $1,227 | $45,640 | $3,710 | $41,930 |
| 2016 | $1,089 | $41,800 | $3,400 | $38,400 |
| 2015 | $1,087 | $41,800 | $3,400 | $38,400 |
| 2014 | $1,799 | $41,800 | $3,400 | $38,400 |
| 2013 | $1,733 | $39,310 | $2,070 | $37,240 |
Agents Affiliated with this Home
-
T
Seller's Agent in 2025
Tiffany Miller
The Miller Realty Co.
-
C
Buyer's Agent in 2025
Clorice Dlugos
McDowell Homes Real Estate Services
-
A
Buyer Co-Listing Agent in 2025
Ashley Snowberger
McDowell Homes Real Estate Services
-
S
Seller's Agent in 2020
Susan Chamberlain-Garbutt
CENTURY 21 Asa Cox Homes
-
A
Buyer's Agent in 2020
Asa Cox
CENTURY 21 Asa Cox Homes
-
J
Buyer Co-Listing Agent in 2020
Joe Lucas
CENTURY 21 Asa Cox Homes
Map
Source: MLS Now
MLS Number: 5101830
APN: 310080004101
- 5971 Weaver Rd
- 6232 Weaver Rd
- 6421 Weaver Rd
- 5050 Middle Rd
- 6693 Bushnell Rd
- 0 Monroe Center Rd
- 4790 Hatches Corners Rd
- VL State Route 7
- 7238 Hatches Corners Rd
- 136 W Under Ridge Rd
- 0 Center Rd
- 4182 Reger Rd
- 5264 Middle Rd
- VL Center Rd
- 244 John Ave
- 3902 Brydle Rd
- 5024 Hilldom Rd
- 3066 State Route 7 N
- 220 Daniels Ave
- 593 Furnace Rd
