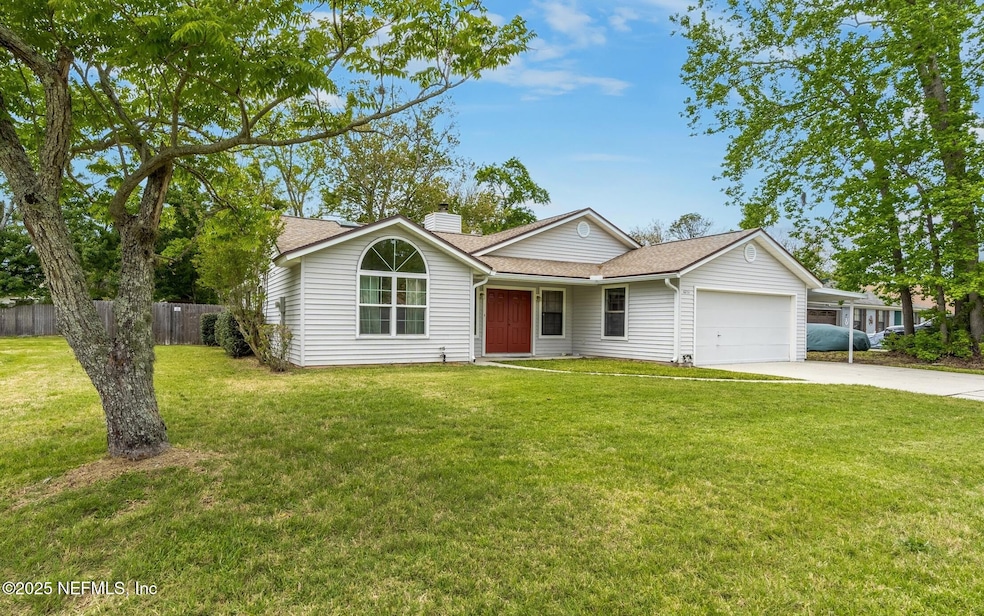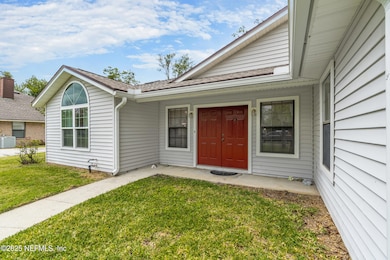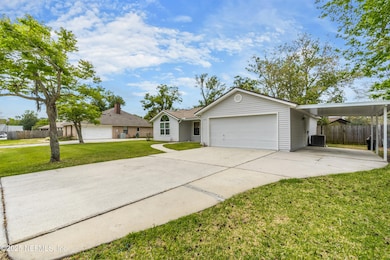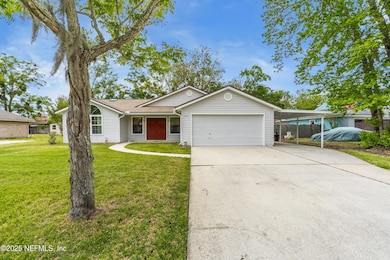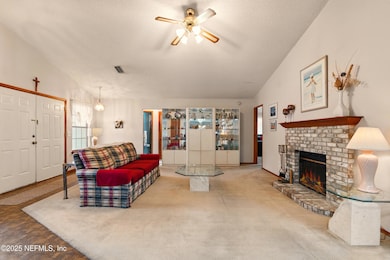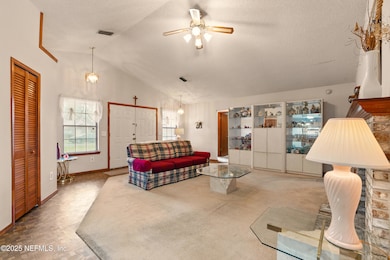6056 Antigua Ct Fleming Island, FL 32003
Estimated payment $1,778/month
Highlights
- Views of Trees
- Open Floorplan
- Traditional Architecture
- Robert M. Paterson Elementary School Rated A
- Vaulted Ceiling
- No HOA
About This Home
Welcome to this charming home in a highly sought-after community of Fleming Island, where convenience and potential meet! Ideally located close to the hospital, fire station, and top-rated schools, this property offers both comfort and a beautiful opportunity. The home boasts original wood trim throughout, giving it timeless character and charm, and a rather large backyard and Florida room. While it may benefit from some modern updates, it is completely comfortable and livable as-is, providing a fantastic foundation for your vision. The roof was recently replaced in 2023, and all systems have had consistent service, offering peace of mind for years to come. An exciting bonus: we have the original architect's blueprints, making it even easier to plan your dream renovation or remodel, whether you want to enhance the home's existing features or completely reimagine its design. Don't miss the chance to own a piece of Fleming Island with endless possibilities for personalization while living close to shopping, dining, schools, and even a community park, despite no HOA whatsoever. Call to schedule your showing today!
Home Details
Home Type
- Single Family
Est. Annual Taxes
- $1,198
Year Built
- Built in 1989
Lot Details
- 0.26 Acre Lot
- Lot Dimensions are 85' x 131'
- Cul-De-Sac
- Street terminates at a dead end
- East Facing Home
- Privacy Fence
- Back Yard Fenced
- Front and Back Yard Sprinklers
- Few Trees
Parking
- 2 Car Attached Garage
- 1 Attached Carport Space
- Garage Door Opener
Home Design
- Traditional Architecture
- Entry on the 1st floor
- Wood Frame Construction
- Shingle Roof
- Siding
Interior Spaces
- 1,367 Sq Ft Home
- 1-Story Property
- Open Floorplan
- Furnished or left unfurnished upon request
- Vaulted Ceiling
- Ceiling Fan
- Skylights
- Wood Burning Fireplace
- Living Room
- Dining Room
- Views of Trees
- Fire and Smoke Detector
Kitchen
- Breakfast Bar
- Electric Oven
- Electric Cooktop
- Microwave
- Freezer
- Ice Maker
- Dishwasher
Flooring
- Carpet
- Laminate
Bedrooms and Bathrooms
- 3 Bedrooms
- Split Bedroom Floorplan
- Walk-In Closet
- 2 Full Bathrooms
- Shower Only
Laundry
- Laundry in Garage
- Dryer
- Washer
Accessible Home Design
- Accessibility Features
- Accessible Entrance
Schools
- Paterson Elementary School
- Green Cove Springs Middle School
- Fleming Island High School
Additional Features
- Patio
- Central Heating and Cooling System
Community Details
- No Home Owners Association
- Island Forest Subdivision
Listing and Financial Details
- Assessor Parcel Number 37052601460913300
Map
Home Values in the Area
Average Home Value in this Area
Tax History
| Year | Tax Paid | Tax Assessment Tax Assessment Total Assessment is a certain percentage of the fair market value that is determined by local assessors to be the total taxable value of land and additions on the property. | Land | Improvement |
|---|---|---|---|---|
| 2024 | $1,124 | $129,237 | -- | -- |
| 2023 | $1,124 | $125,473 | $0 | $0 |
| 2022 | $1,034 | $121,819 | $0 | $0 |
| 2021 | $1,027 | $118,271 | $0 | $0 |
| 2020 | $1,008 | $116,639 | $0 | $0 |
| 2019 | $983 | $114,017 | $0 | $0 |
| 2018 | $860 | $111,891 | $0 | $0 |
| 2017 | $850 | $109,590 | $0 | $0 |
| 2016 | $844 | $107,336 | $0 | $0 |
| 2015 | $883 | $106,590 | $0 | $0 |
| 2014 | $862 | $105,744 | $0 | $0 |
Property History
| Date | Event | Price | Change | Sq Ft Price |
|---|---|---|---|---|
| 08/05/2025 08/05/25 | Pending | -- | -- | -- |
| 07/24/2025 07/24/25 | Price Changed | $315,000 | -1.5% | $230 / Sq Ft |
| 06/16/2025 06/16/25 | For Sale | $319,900 | 0.0% | $234 / Sq Ft |
| 05/08/2025 05/08/25 | Pending | -- | -- | -- |
| 04/25/2025 04/25/25 | Price Changed | $319,900 | 0.0% | $234 / Sq Ft |
| 04/25/2025 04/25/25 | For Sale | $319,900 | -1.6% | $234 / Sq Ft |
| 04/16/2025 04/16/25 | Pending | -- | -- | -- |
| 03/25/2025 03/25/25 | For Sale | $325,000 | -- | $238 / Sq Ft |
Purchase History
| Date | Type | Sale Price | Title Company |
|---|---|---|---|
| Interfamily Deed Transfer | $22,200 | -- |
Mortgage History
| Date | Status | Loan Amount | Loan Type |
|---|---|---|---|
| Closed | $47,585 | Fannie Mae Freddie Mac |
Source: realMLS (Northeast Florida Multiple Listing Service)
MLS Number: 2077645
APN: 37-05-26-014609-133-00
- 6066 Antigua Ct
- 5914 Orchard Pond Dr
- 426 Harvest Bend Dr
- 393 River Reach Rd
- 1820 Copper Stone Dr Unit D
- 2000 Copper Creek Dr Unit B
- 525 Nassau Ct
- 2153 Eagle Talon Cir
- 239 River Reach Rd
- 641 Water Oak Ln
- 523 Pine Forest Dr S
- 2296 Emilys Way Unit 2
- 0 Pine Ave Unit 2103228
- 6376 Island Forest Dr Unit A
- 1813 Weston Cir
- 397 Fleming Dr
- 2134 Hawkeye Place
- 2113 Hawkeye Place
- 5625 Silkwood Ln
- 5640 Starlight Ln
