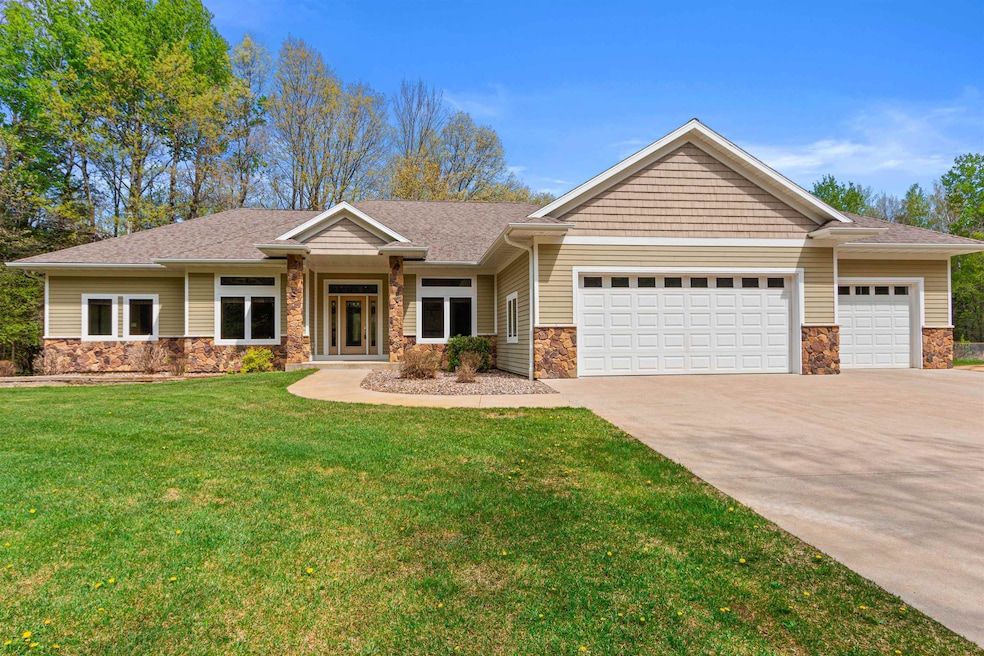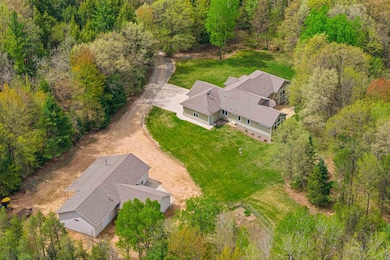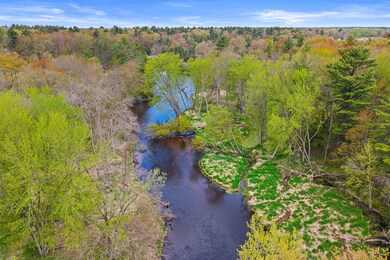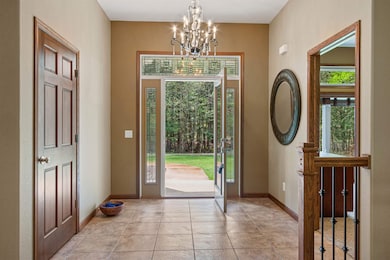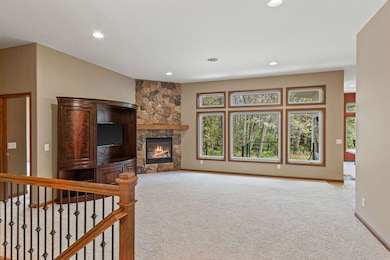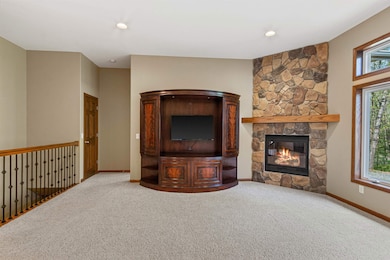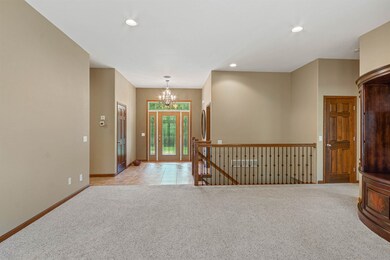6056 Sharonwood Ln Stevens Point, WI 54482
Estimated payment $7,696/month
Highlights
- 42.5 Acre Lot
- Deck
- Radiant Floor
- Bannach Elementary School Rated A-
- Ranch Style House
- 2 Fireplaces
About This Home
Peace and privacy are the hallmark of this breathtaking 42-acre wooded property with approximately 1,400 feet of frontage property running along the Plover River. Tucked away in nature this expansive 5,300 sq. ft. home is designed for relaxed living, or an active lifestyle, and unforgettable entertaining. Featuring soaring 10-foot ceilings on the main level, the property includes a spacious designated home office area with ample counter space and cabinets, along with 4 generous bedrooms and 3.5 bathrooms. The heart of the home boasts an ideal open kitchen with quartz countertops, stainless-steel appliances, custom cabinetry, and plenty of space for large family gatherings. Retreat to the stunning primary suite, complete with two walk-in closets and an ensuite primary bath with a double vanity. Cozy up by one of two gas fireplaces, enjoy movie nights with built-in surround sound in the family room and relish the warmth and comfort of in-floor heating on both levels.
Listing Agent
FIRST WEBER Brokerage Email: homeinfo@firstweber.com License #5809-94 Listed on: 05/14/2025

Home Details
Home Type
- Single Family
Est. Annual Taxes
- $10,592
Year Built
- Built in 2005
Lot Details
- 42.5 Acre Lot
- Sprinkler System
- Property is zoned Conservancy
Home Design
- Ranch Style House
- Shingle Roof
- Stone Exterior Construction
- Cement Board or Planked
Interior Spaces
- Central Vacuum
- Ceiling Fan
- 2 Fireplaces
- Gas Log Fireplace
- Partially Finished Basement
- Block Basement Construction
- Fire and Smoke Detector
- Laundry on main level
Kitchen
- Range
- Recirculated Exhaust Fan
- Microwave
- Dishwasher
Flooring
- Carpet
- Radiant Floor
- Tile
Bedrooms and Bathrooms
- 4 Bedrooms
- Walk-In Closet
- Bathroom on Main Level
Parking
- 10 Car Attached Garage
- Basement Garage
- Heated Garage
- Insulated Garage
- Workshop in Garage
- Garage Door Opener
- Gravel Driveway
Accessible Home Design
- Garage doors are at least 85 inches wide
Outdoor Features
- Deck
- Brick Porch or Patio
Utilities
- Zoned Heating and Cooling System
- Geothermal Heating and Cooling
- Liquid Propane Gas Water Heater
- Water Softener is Owned
- High Speed Internet
- Cable TV Available
Listing and Financial Details
- Assessor Parcel Number 032240906;18.01
Map
Home Values in the Area
Average Home Value in this Area
Tax History
| Year | Tax Paid | Tax Assessment Tax Assessment Total Assessment is a certain percentage of the fair market value that is determined by local assessors to be the total taxable value of land and additions on the property. | Land | Improvement |
|---|---|---|---|---|
| 2024 | $10,592 | $674,500 | $147,900 | $526,600 |
| 2023 | $10,394 | $674,500 | $147,900 | $526,600 |
| 2022 | $10,327 | $674,500 | $147,900 | $526,600 |
| 2021 | $9,672 | $674,500 | $147,900 | $526,600 |
| 2020 | $8,923 | $465,500 | $105,700 | $359,800 |
| 2019 | $8,669 | $465,500 | $105,700 | $359,800 |
| 2018 | $8,050 | $465,500 | $105,700 | $359,800 |
| 2017 | $7,144 | $465,500 | $105,700 | $359,800 |
| 2016 | $7,217 | $465,500 | $105,700 | $359,800 |
| 2015 | $7,539 | $465,500 | $105,700 | $359,800 |
| 2014 | $7,389 | $465,500 | $105,700 | $359,800 |
Property History
| Date | Event | Price | List to Sale | Price per Sq Ft |
|---|---|---|---|---|
| 08/01/2025 08/01/25 | Price Changed | $1,290,000 | -7.2% | $240 / Sq Ft |
| 06/12/2025 06/12/25 | Price Changed | $1,390,000 | -13.1% | $259 / Sq Ft |
| 05/14/2025 05/14/25 | For Sale | $1,600,000 | -- | $298 / Sq Ft |
Purchase History
| Date | Type | Sale Price | Title Company |
|---|---|---|---|
| Deed | -- | Anderson Obrien Law Firm |
Source: Central Wisconsin Multiple Listing Service
MLS Number: 22501948
APN: 032-24-0906:18.01
- Lot 6 Two Sisters Ct
- Lot 2 County Road K
- 5417 Saint Ann Ct
- 1403 N Sky Line Dr
- Lot 1 Somerset Dr
- 3170 County Road K N
- Lot 31 Red Tail Hawk Dr
- 7132 State Highway 66
- 3367 County Road Y
- 7124 State Highway 66
- 01 Torun Rd
- 4701 Beaver Dam Rd
- 3660 Bentley Rd
- Lot 6 Goldenrod Ln
- 152 Maple Bluff Rd
- 5542 Lost Creek Rd
- 1100 Jo Pine Rd
- 5580 Forest Creek Rd
- 5572 Forest Creek Rd
- 5581 Lost Creek Rd
- 924 Songbird Ln
- 3929 Doolittle Dr
- 3700 Doolittle Dr
- 201 Minnesota Ave Unit 10
- 1280 Northpoint Dr
- 1266 Northpoint Dr
- 1808 Maria Dr
- 1800 Maria Dr
- 209 Division St
- 216 N Prentice St
- 1300 Maria Dr
- 2300 Main St Unit ID1061641P
- 1300-1400 6th Ave
- 736 Division St
- 2416 Algoma St Unit 3
- 1517 4th Ave
- 1264 5th Ave
- 1264 5th Ave
- 719 Vincent Ct Unit 719
- 805 Prentice St Unit 201
