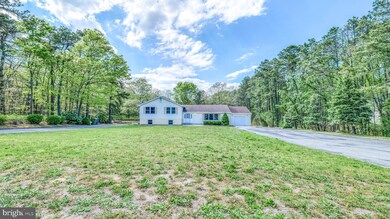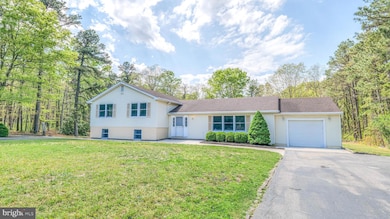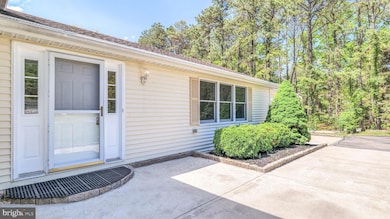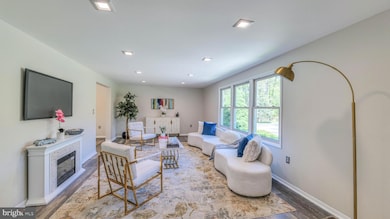6057 English Creek Ave Egg Harbor Township, NJ 08234
English Creek NeighborhoodEstimated payment $3,439/month
Highlights
- 0.96 Acre Lot
- Deck
- 1 Car Attached Garage
- Egg Harbor Township High School Rated A
- No HOA
- Walk-In Closet
About This Home
Welcome Home!
This beautifully updated 4-bedroom, 3-bath split-level home offers space, style, and flexibility.
The main level features 1,782 sq. ft. of comfortable living with a spacious living room, formal dining area, and a well-appointed eat-in kitchen (ElK) with stainless steel appliances.
Gorgeous flooring flows throughout the home, highlighting the many tasteful upgrades.
Downstairs, you’ll find a private in-law suite—approximately 1,000 sq. ft.—complete with its own bedroom, full bath, living area, and eat-in kitchen. Perfect for extended family or guests!
Set on a generous 42,000 sq. ft. lot, the property includes a huge driveway, a one-car garage, and a private well for irrigation (with city water for the home).
A brand new septic system is being installed, adding even more value.
This home is easy to show, and the seller is ready for a quick close.
Don’t miss out on this versatile and move-in ready gem!
Home Details
Home Type
- Single Family
Est. Annual Taxes
- $7,070
Year Built
- Built in 1988
Lot Details
- 0.96 Acre Lot
- Lot Dimensions are 140.00 x 300.00
Parking
- 1 Car Attached Garage
- Front Facing Garage
Home Design
- Split Level Home
- Frame Construction
Interior Spaces
- 2,700 Sq Ft Home
- Property has 2 Levels
- Attic Fan
Kitchen
- Gas Oven or Range
- Microwave
- Dishwasher
Bedrooms and Bathrooms
- 4 Main Level Bedrooms
- Walk-In Closet
- 3 Full Bathrooms
Outdoor Features
- Deck
Utilities
- Forced Air Heating and Cooling System
- Cooling System Utilizes Natural Gas
- Natural Gas Water Heater
- Public Septic
Community Details
- No Home Owners Association
Listing and Financial Details
- Tax Lot 00009
- Assessor Parcel Number 08-05110-00009
Map
Home Values in the Area
Average Home Value in this Area
Tax History
| Year | Tax Paid | Tax Assessment Tax Assessment Total Assessment is a certain percentage of the fair market value that is determined by local assessors to be the total taxable value of land and additions on the property. | Land | Improvement |
|---|---|---|---|---|
| 2025 | $7,070 | $210,800 | $69,400 | $141,400 |
| 2024 | $7,070 | $210,800 | $69,400 | $141,400 |
| 2023 | $7,030 | $210,800 | $69,400 | $141,400 |
| 2022 | $7,030 | $210,800 | $69,400 | $141,400 |
| 2021 | $7,087 | $210,800 | $69,400 | $141,400 |
| 2020 | $6,959 | $210,800 | $69,400 | $141,400 |
| 2019 | $6,769 | $210,800 | $69,400 | $141,400 |
| 2018 | $6,373 | $210,800 | $69,400 | $141,400 |
| 2017 | $6,350 | $210,800 | $69,400 | $141,400 |
| 2016 | $6,089 | $210,800 | $69,400 | $141,400 |
| 2015 | $5,996 | $210,800 | $69,400 | $141,400 |
| 2014 | $5,872 | $210,800 | $69,400 | $141,400 |
Property History
| Date | Event | Price | Change | Sq Ft Price |
|---|---|---|---|---|
| 05/23/2025 05/23/25 | Price Changed | $534,900 | -2.6% | -- |
| 05/09/2025 05/09/25 | For Sale | $549,000 | +170.4% | -- |
| 05/14/2018 05/14/18 | Sold | $203,000 | -2.9% | -- |
| 03/23/2018 03/23/18 | Pending | -- | -- | -- |
| 03/14/2018 03/14/18 | For Sale | $209,000 | -- | -- |
Purchase History
| Date | Type | Sale Price | Title Company |
|---|---|---|---|
| Sheriffs Deed | $287,000 | None Listed On Document | |
| Sheriffs Deed | $287,000 | None Listed On Document | |
| Deed | $203,000 | Atlantic Shore Title Llc | |
| Interfamily Deed Transfer | -- | None Available |
Mortgage History
| Date | Status | Loan Amount | Loan Type |
|---|---|---|---|
| Previous Owner | $15,331 | FHA | |
| Previous Owner | $32,482 | FHA | |
| Previous Owner | $196,224 | FHA | |
| Previous Owner | $50,000 | Credit Line Revolving | |
| Previous Owner | $55,000 | Unknown | |
| Previous Owner | $50,000 | Unknown |
Source: Bright MLS
MLS Number: NJAC2018678
APN: 08-05110-0000-00009
- 1017 Pier Ave
- 7 Shell Ln
- 407 Shell Ln
- 14 Kendall Dr
- 9 Kendall Dr
- 58 Marshall Dr
- 5101 English Creek Ave
- 0 Monmouth Unit 599026
- 0 Monmouth Unit 599025
- 1161 Ocean Heights Ave
- 304 Arlington Ct
- 318 Island Ln
- 8 Primrose Cir
- 26 Buckingham Dr
- 348 Sunflower Dr
- 9 Saddleridge Ln
- 107 Spray Ave
- 111 Spray Ave
- 5043 English Creek Ave
- 257 Churchill Dr
- 6052 English Creek Ave
- 206 Hermosa Dr
- 113 Lighthouse Ln
- 20 Robert Best Rd
- 417 Glenn Ave
- 6007 W Jersey Ave
- 15 Fieldbrook Dr
- 40 Chapman Blvd
- 550 Central Ave
- 16 Schoolhouse Dr
- 372 Heather Croft Unit 372
- 376 Heather Croft Unit 376
- 383 Heather Croft Unit 383
- 12 Crestview Dr
- 258 Mallard Ln
- 248 Mallard Ln
- 227 Mallard Ln
- 214 Mallard Ln
- 6020 Delilah Rd
- 6672 Black Horse Pike Unit 1A







