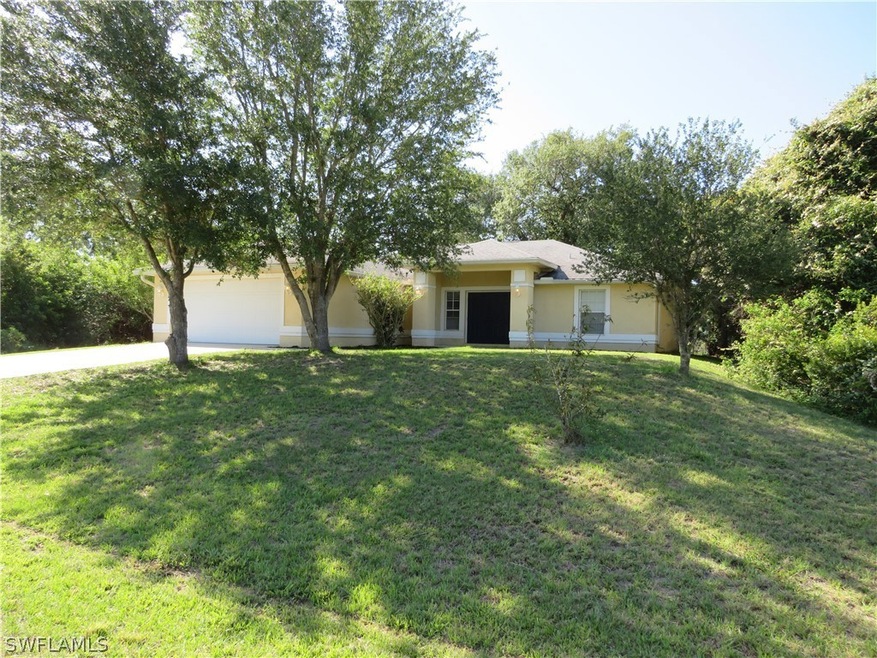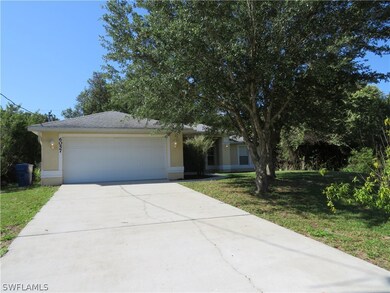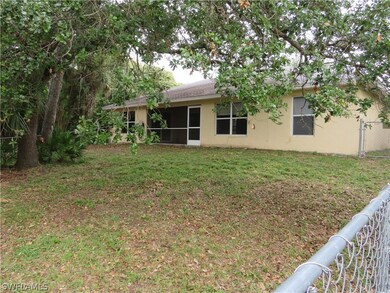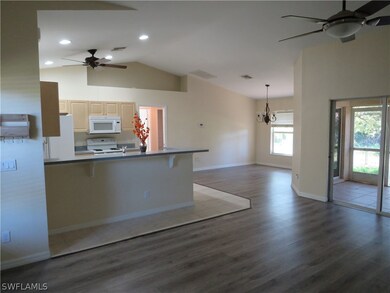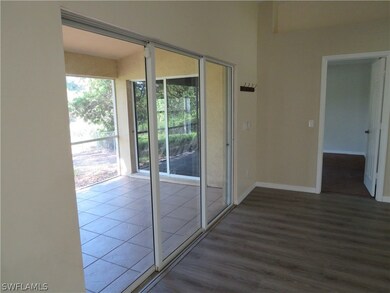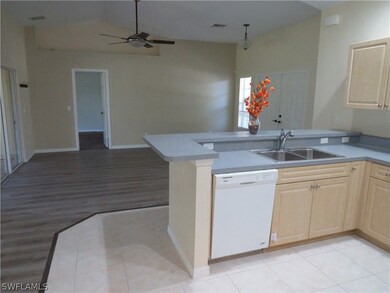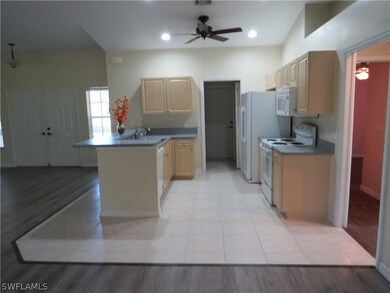
6057 Pecan Cir Labelle, FL 33935
Highlights
- View of Trees or Woods
- Vaulted Ceiling
- Porch
- Fruit Trees
- No HOA
- 2 Car Attached Garage
About This Home
As of July 2021Pack your bags! This family home is move-in ready! Featuring 3 Bedrooms, 2 full baths (garden tub, separate shower and dual sinks in master bath); you will enjoy the great room design with breakfast bar and dining area, living room with sliding glass doors that open to the screened porch and fenced back yard. The master bedroom features his (standard) and hers (walk-in) closets. The galley kitchen features electric range, microwave, dishwasher, garbage disposal, refrigerator/freezer with ice and water in the door. The washer and dryer are included as well. The Double garage has an electric opener and 2 remotes and shady oak trees accent the grand entrance. This home is located on a nice, quiet street, close to the bike and jogging path, and greenbelt (wooded area), in the back. Easy access for commuters to Clewiston via SR80 or to Fort Myers via Helms Road. Close to all schools, elementary grades through Florida South Western 4 year college. This is a great family home and pet friendly.
Last Agent to Sell the Property
Riverside Real Estate Inc License #258005931 Listed on: 05/02/2021
Last Buyer's Agent
non-member MLS
Home Details
Home Type
- Single Family
Est. Annual Taxes
- $4,085
Year Built
- Built in 2006
Lot Details
- 10,019 Sq Ft Lot
- Lot Dimensions are 80 x 125 x 80 x 125
- Northwest Facing Home
- Fenced
- Rectangular Lot
- Fruit Trees
Parking
- 2 Car Attached Garage
- Garage Door Opener
- Driveway
Home Design
- Shingle Roof
- Stucco
Interior Spaces
- 1,556 Sq Ft Home
- 1-Story Property
- Vaulted Ceiling
- Single Hung Windows
- Open Floorplan
- Views of Woods
Kitchen
- Breakfast Bar
- Self-Cleaning Oven
- Electric Cooktop
- Microwave
- Ice Maker
- Dishwasher
- Disposal
Flooring
- Carpet
- Laminate
- Tile
Bedrooms and Bathrooms
- 3 Bedrooms
- Split Bedroom Floorplan
- 2 Full Bathrooms
- Dual Sinks
- Bathtub
- Separate Shower
Laundry
- Dryer
- Washer
Home Security
- Home Security System
- Fire and Smoke Detector
Outdoor Features
- Screened Patio
- Porch
Schools
- Country Oaks Elementary School
- Labelle Middle School
- Labelle High School
Utilities
- Central Heating and Cooling System
- Septic Tank
- High Speed Internet
- Satellite Dish
Listing and Financial Details
- Legal Lot and Block 27 / 2198
- Assessor Parcel Number 4-29-43-10-060-2198-027.0
Community Details
Overview
- No Home Owners Association
- Port Labelle Subdivision
Recreation
- Trails
Ownership History
Purchase Details
Home Financials for this Owner
Home Financials are based on the most recent Mortgage that was taken out on this home.Purchase Details
Home Financials for this Owner
Home Financials are based on the most recent Mortgage that was taken out on this home.Purchase Details
Purchase Details
Home Financials for this Owner
Home Financials are based on the most recent Mortgage that was taken out on this home.Purchase Details
Similar Homes in Labelle, FL
Home Values in the Area
Average Home Value in this Area
Purchase History
| Date | Type | Sale Price | Title Company |
|---|---|---|---|
| Warranty Deed | $230,000 | Florida Hometown T&E Llc | |
| Warranty Deed | $177,500 | Caloosa Title Ins Agency Inc | |
| Warranty Deed | $130,000 | Platinum Land Title Agency I | |
| Warranty Deed | $50,000 | Patriot Title Services Llc | |
| Warranty Deed | $36,000 | Tri County Title Insurance A |
Mortgage History
| Date | Status | Loan Amount | Loan Type |
|---|---|---|---|
| Open | $220,924 | FHA | |
| Previous Owner | $179,292 | New Conventional | |
| Previous Owner | $50,000 | Credit Line Revolving | |
| Previous Owner | $203,000 | Unknown | |
| Previous Owner | $191,700 | Fannie Mae Freddie Mac |
Property History
| Date | Event | Price | Change | Sq Ft Price |
|---|---|---|---|---|
| 07/13/2021 07/13/21 | Sold | $230,000 | -10.9% | $148 / Sq Ft |
| 06/13/2021 06/13/21 | Pending | -- | -- | -- |
| 05/02/2021 05/02/21 | For Sale | $258,000 | +45.4% | $166 / Sq Ft |
| 04/02/2018 04/02/18 | Sold | $177,500 | 0.0% | $114 / Sq Ft |
| 03/03/2018 03/03/18 | Pending | -- | -- | -- |
| 12/02/2017 12/02/17 | For Sale | $177,500 | 0.0% | $114 / Sq Ft |
| 12/14/2015 12/14/15 | Rented | -- | -- | -- |
| 11/14/2015 11/14/15 | Under Contract | -- | -- | -- |
| 10/15/2015 10/15/15 | For Rent | $1,200 | -- | -- |
Tax History Compared to Growth
Tax History
| Year | Tax Paid | Tax Assessment Tax Assessment Total Assessment is a certain percentage of the fair market value that is determined by local assessors to be the total taxable value of land and additions on the property. | Land | Improvement |
|---|---|---|---|---|
| 2024 | $3,751 | $210,757 | -- | -- |
| 2023 | $3,751 | $204,618 | $0 | $0 |
| 2022 | $3,791 | $198,658 | $16,200 | $182,458 |
| 2021 | $4,188 | $173,748 | $6,200 | $167,548 |
| 2020 | $4,085 | $160,919 | $5,500 | $155,419 |
| 2019 | $4,046 | $152,002 | $5,000 | $147,002 |
| 2018 | $3,069 | $121,769 | $4,100 | $117,669 |
| 2017 | $2,820 | $96,775 | $0 | $0 |
| 2016 | $2,634 | $94,810 | $0 | $0 |
| 2015 | $983 | $61,990 | $0 | $0 |
| 2014 | $972 | $61,500 | $0 | $0 |
Agents Affiliated with this Home
-
J
Seller's Agent in 2021
Janet Papinaw
Riverside Real Estate Inc
(863) 675-2718
7 Total Sales
-
n
Buyer's Agent in 2021
non-member MLS
-
O
Buyer's Agent in 2021
Out of area Non Member
FGC Non-MLS Office
-

Seller's Agent in 2018
Greg Bone
Southern Heritage Real Estate
(863) 835-0191
466 Total Sales
-
J
Buyer's Agent in 2018
Jelena Foskey
Listing Paradise Realty LLC
-
D
Seller's Agent in 2015
David Pinard
Southern Heritage Real Estate
Map
Source: Florida Gulf Coast Multiple Listing Service
MLS Number: 221032684
APN: 4-29-43-10-060-2198-0270
