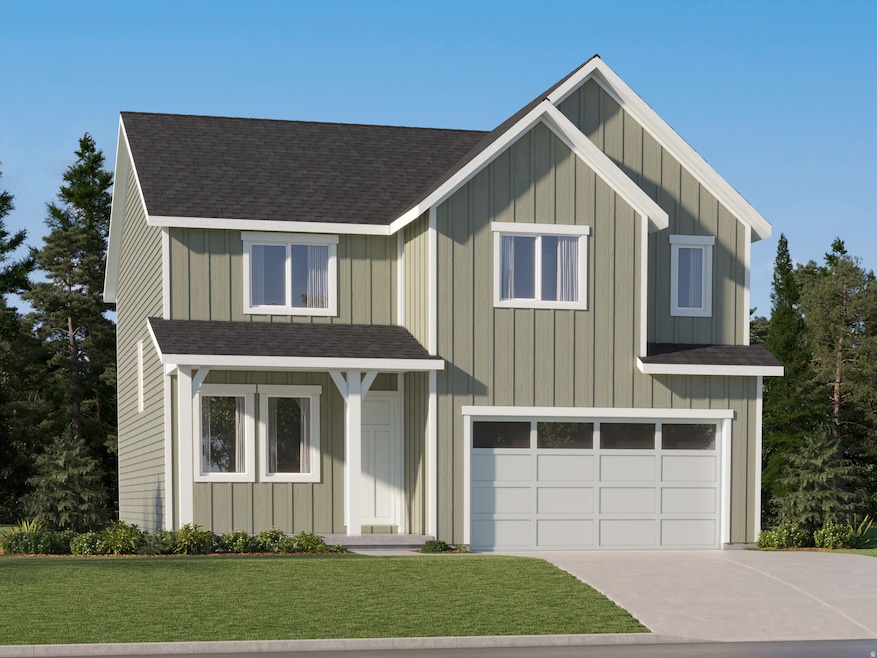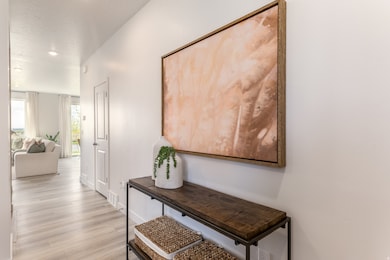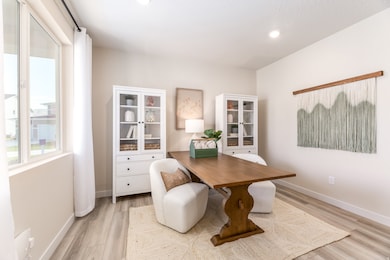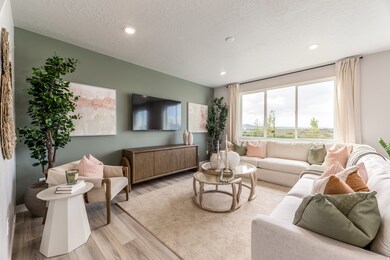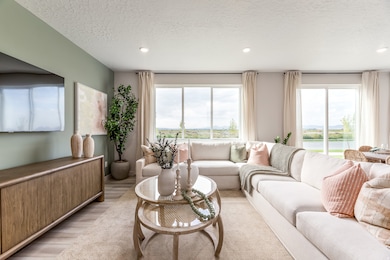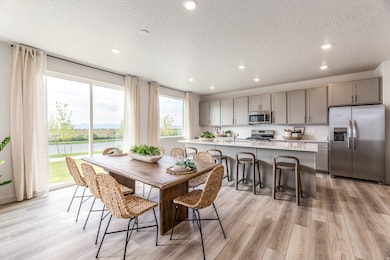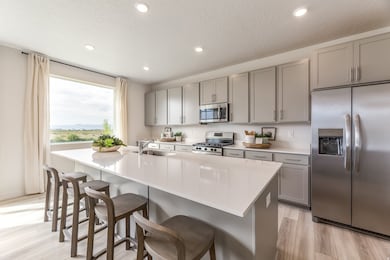6058 W Sapphire St Unit 340 West Jordan, UT 84081
Jordan Hills NeighborhoodEstimated payment $3,906/month
Highlights
- New Construction
- Community Pool
- Double Pane Windows
- Clubhouse
- 2 Car Attached Garage
- Walk-In Closet
About This Home
Sienna Hills - 340 - Mesa. Offering up to $15k towards closing costs when financing through Lennar Mortgage. Estimated completion in February. This floorplan has 4 bedrooms, 2.5 bathrooms, family room, and full unfinished basement. The kitchen features white cabinets and linen quartz countertops. Upstairs is the laundry room, owner's suite, and owners suite bathroom, three more bedrooms, and one full bathroom. Square footage figures are provided as a courtesy estimate only and were obtained from builder. Buyer is advised to obtain an independent measurement.
Listing Agent
Andra Killian
Lennar Homes of Utah, LLC License #5858692 Listed on: 11/17/2025
Home Details
Home Type
- Single Family
Year Built
- New Construction
Lot Details
- 3,485 Sq Ft Lot
- Landscaped
- Property is zoned Single-Family, Multi-Family
HOA Fees
- $144 Monthly HOA Fees
Parking
- 2 Car Attached Garage
Home Design
- Low Volatile Organic Compounds (VOC) Products or Finishes
- Asphalt
Interior Spaces
- 3,478 Sq Ft Home
- 3-Story Property
- Double Pane Windows
- Carpet
- Gas Range
Bedrooms and Bathrooms
- 4 Bedrooms
- Walk-In Closet
Laundry
- Laundry Room
- Electric Dryer Hookup
Basement
- Walk-Out Basement
- Basement Fills Entire Space Under The House
- Exterior Basement Entry
Eco-Friendly Details
- Sprinkler System
Schools
- Falcon Ridge Elementary School
- West Hills Middle School
- Copper Hills High School
Utilities
- Forced Air Heating and Cooling System
- Natural Gas Connected
Listing and Financial Details
- Home warranty included in the sale of the property
- Assessor Parcel Number 20-26-331-340
Community Details
Overview
- HOA Solutions Association
- Sienna Hills Subdivision
Amenities
- Clubhouse
Recreation
- Community Pool
- Snow Removal
Map
Home Values in the Area
Average Home Value in this Area
Property History
| Date | Event | Price | List to Sale | Price per Sq Ft |
|---|---|---|---|---|
| 11/17/2025 11/17/25 | For Sale | $599,900 | -- | $172 / Sq Ft |
Source: UtahRealEstate.com
MLS Number: 2123334
- 6058 W Sapphire St
- 6052 W Sapphire St Unit 341
- 6064 W Sapphire St
- 6046 W Sapphire St
- 6046 W Sapphire St Unit 342
- 6042 W Sapphire St Unit 343
- 6036 W Sapphire St Unit 344
- 6071 W Garnet Grove Way Unit 230
- 6006 W Highlandbrook Dr
- 6067 W Garnet Grove Way Unit 229
- 6067 W Garnet Grove Way
- Clarke 2 Plan at Addenbrook Townhomes
- 6343 W 7900 S
- 5958 W 8100 S
- 7554 S Opal Mountain Way
- 7552 S Opal Mountain Way Unit 309
- 7552 S Opal Mountain Way
- 7563 S Opal Mountain Way
- 7559 S Opal Mountain Way Unit 304
- 7557 S Opal Mountain Way Unit 303
- 6053 W 7940 S
- 7624 S Pastel Park
- 5998 W Verdigris Dr
- 5966 W Verdigris Dr
- 5936 W Verdigris Dr
- 7391 S Copper Rim Dr
- 8088 S Uinta View Way
- 5517 W Slate Canyon Dr
- 7898 S 6710 W
- 7907 S Gaea Ct
- 8558 Maul Oak Dr
- 6291 Liza Ln
- 6093 W Graceland Way
- 6951 W Otter Creek Dr Unit 2
- 6951 W Otter Creek Dr Unit 1
- 6951 W Otter Creek Dr Unit 3
- 8789 S Caliente Dr
- 6911 S Static Peak Dr
- 7900 S 5070 W
- 6635 W 6635 S
