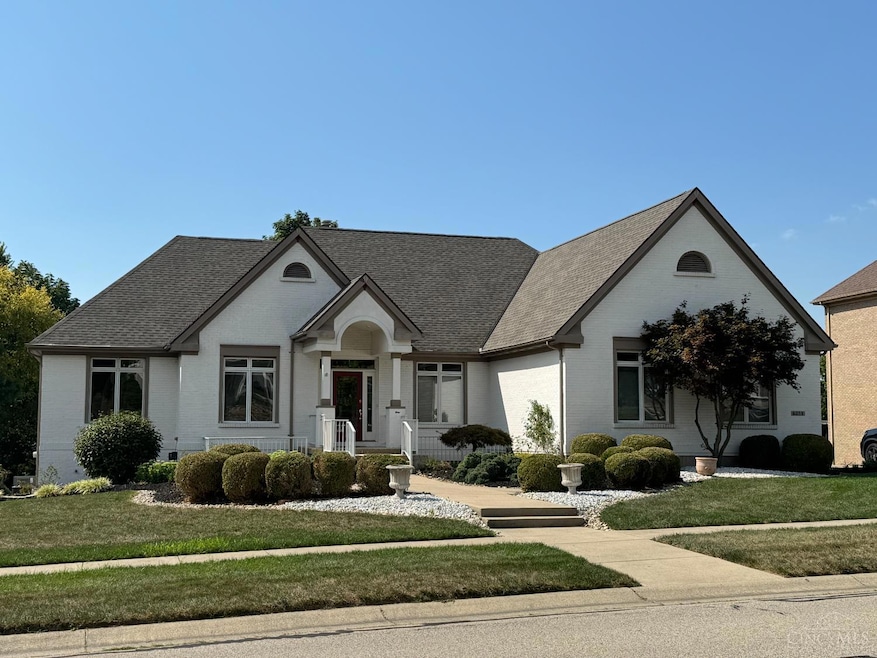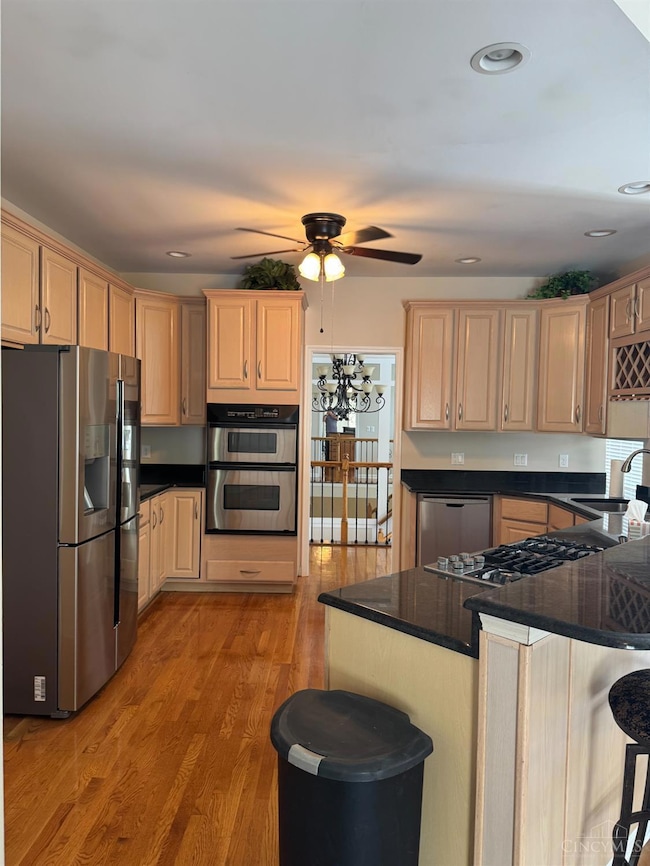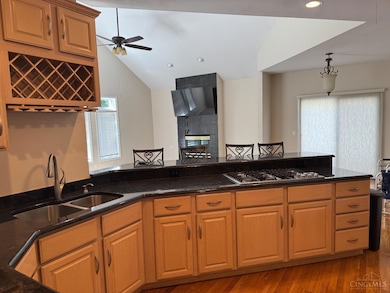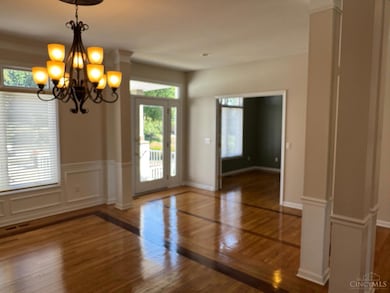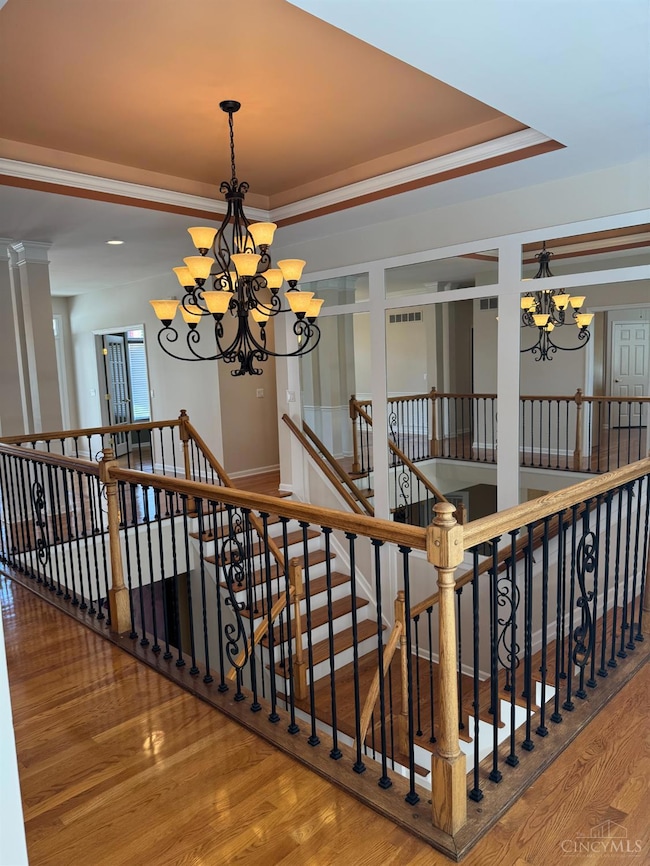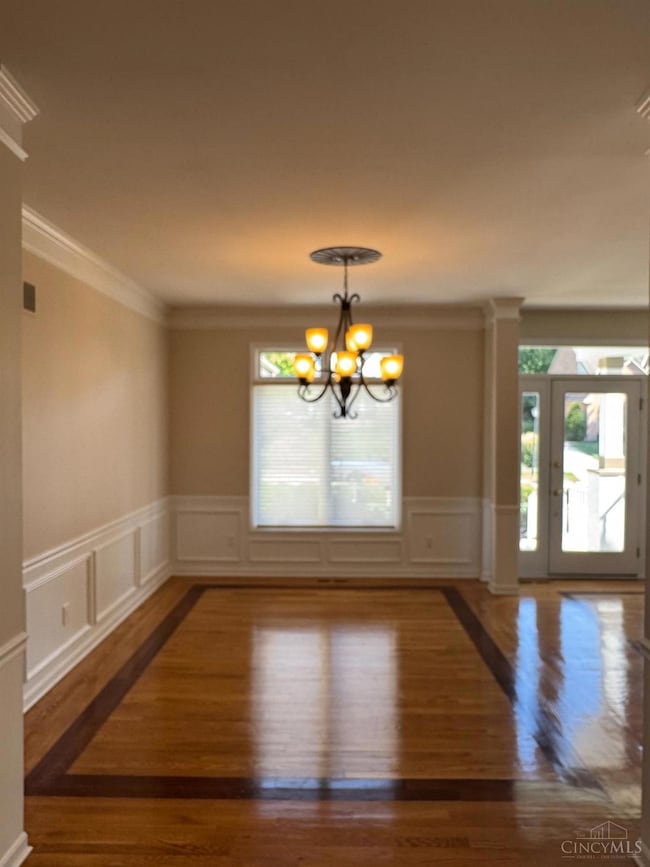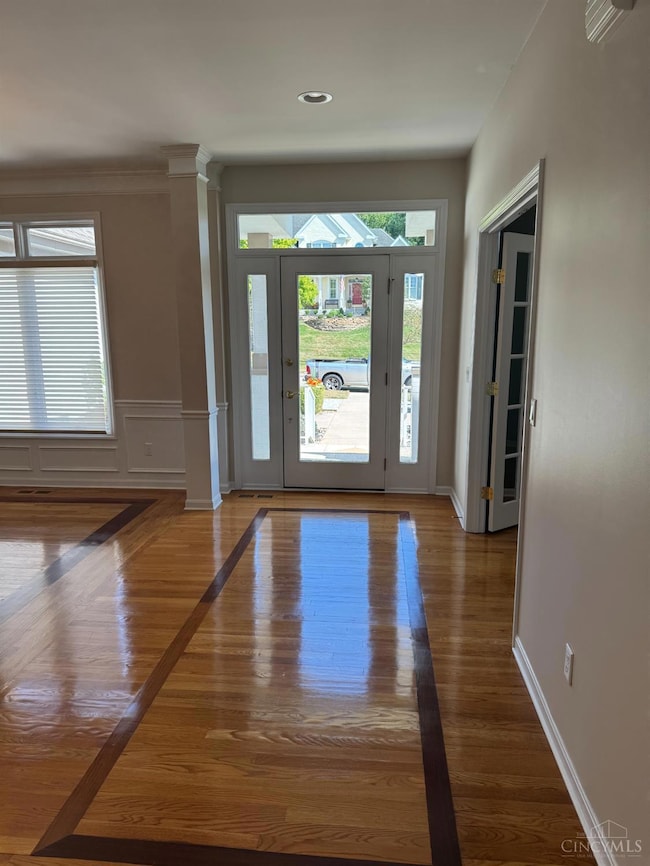6059 Creekside Way Hamilton, OH 45011
Fairfield Township NeighborhoodEstimated payment $3,901/month
Total Views
2,690
5
Beds
4
Baths
5,322
Sq Ft
$113
Price per Sq Ft
Highlights
- Eat-In Gourmet Kitchen
- Double Shower
- Ranch Style House
- Golf Course View
- Cathedral Ceiling
- Marble Flooring
About This Home
Over 5,000 sf living space on Walden Ponds golf course. Ranch with fully finished walk out basement. Full kitchens on first floor and lower level. Lower level great for multi-generational living or entertaining. Full brick wrap features brand new roof, brand new hvac, brand new aluminum wrapped exterior, brand new Ello and Allo shower system in Primary Bath, and upgraded Pella windows. Great view of the golf course. Convenient and safe location. Priced to sell quickly.
Home Details
Home Type
- Single Family
Est. Annual Taxes
- $8,532
Year Built
- Built in 1998
Lot Details
- 0.36 Acre Lot
- Lot Dimensions are 100 x 156
HOA Fees
- $26 Monthly HOA Fees
Parking
- 2 Car Attached Garage
- Driveway
Home Design
- Ranch Style House
- Brick Exterior Construction
- Poured Concrete
- Shingle Roof
Interior Spaces
- 5,322 Sq Ft Home
- Wet Bar
- Woodwork
- Crown Molding
- Cathedral Ceiling
- Ceiling Fan
- Skylights
- Brick Fireplace
- Gas Fireplace
- Double Pane Windows
- ENERGY STAR Qualified Windows
- Vinyl Clad Windows
- Insulated Windows
- Double Hung Windows
- Bay Window
- Wood Frame Window
- French Doors
- Panel Doors
- Family Room with Fireplace
- Golf Course Views
Kitchen
- Eat-In Gourmet Kitchen
- Breakfast Bar
Flooring
- Wood
- Marble
- Tile
Bedrooms and Bathrooms
- 5 Bedrooms
- Walk-In Closet
- 4 Full Bathrooms
- Dual Vanity Sinks in Primary Bathroom
- Jetted Tub in Primary Bathroom
- Double Shower
Finished Basement
- Walk-Out Basement
- Basement Fills Entire Space Under The House
Eco-Friendly Details
- ENERGY STAR Qualified Equipment for Heating
Utilities
- 95% Forced Air Zoned Heating and Cooling System
- ENERGY STAR Qualified Air Conditioning
- SEER Rated 13-15 Air Conditioning Units
- Gas Water Heater
Community Details
- Association fees include association dues, landscapingcommunity, professional mgt, walking trails
Map
Create a Home Valuation Report for This Property
The Home Valuation Report is an in-depth analysis detailing your home's value as well as a comparison with similar homes in the area
Home Values in the Area
Average Home Value in this Area
Tax History
| Year | Tax Paid | Tax Assessment Tax Assessment Total Assessment is a certain percentage of the fair market value that is determined by local assessors to be the total taxable value of land and additions on the property. | Land | Improvement |
|---|---|---|---|---|
| 2024 | $8,532 | $228,690 | $23,350 | $205,340 |
| 2023 | $8,389 | $228,690 | $23,350 | $205,340 |
| 2022 | $8,881 | $176,000 | $23,350 | $152,650 |
| 2021 | $7,849 | $167,360 | $23,350 | $144,010 |
| 2020 | $8,131 | $167,360 | $23,350 | $144,010 |
| 2019 | $8,102 | $144,080 | $25,620 | $118,460 |
| 2018 | $7,969 | $144,080 | $25,620 | $118,460 |
| 2017 | $8,041 | $144,080 | $25,620 | $118,460 |
| 2016 | $7,491 | $127,160 | $25,620 | $101,540 |
| 2015 | $7,477 | $127,160 | $25,620 | $101,540 |
| 2014 | $6,541 | $127,160 | $25,620 | $101,540 |
| 2013 | $6,541 | $124,080 | $25,620 | $98,460 |
Source: Public Records
Property History
| Date | Event | Price | List to Sale | Price per Sq Ft | Prior Sale |
|---|---|---|---|---|---|
| 10/25/2025 10/25/25 | Pending | -- | -- | -- | |
| 09/03/2025 09/03/25 | For Sale | $599,000 | +17517.6% | $113 / Sq Ft | |
| 08/01/2022 08/01/22 | Sold | $3,400 | 0.0% | $1 / Sq Ft | View Prior Sale |
| 06/20/2022 06/20/22 | Pending | -- | -- | -- | |
| 06/20/2022 06/20/22 | Off Market | $3,400 | -- | -- | |
| 06/14/2022 06/14/22 | Price Changed | $499,000 | -9.3% | $94 / Sq Ft | |
| 06/08/2022 06/08/22 | For Sale | $550,000 | +18233.3% | $103 / Sq Ft | |
| 09/20/2020 09/20/20 | Off Market | $3,000 | -- | -- | |
| 06/22/2020 06/22/20 | Sold | $3,000 | -99.3% | $1 / Sq Ft | View Prior Sale |
| 06/07/2019 06/07/19 | Pending | -- | -- | -- | |
| 03/01/2019 03/01/19 | Price Changed | $449,000 | -1.1% | $84 / Sq Ft | |
| 02/21/2019 02/21/19 | Price Changed | $454,000 | -1.1% | $85 / Sq Ft | |
| 01/08/2019 01/08/19 | For Sale | $459,000 | -- | $86 / Sq Ft |
Source: MLS of Greater Cincinnati (CincyMLS)
Purchase History
| Date | Type | Sale Price | Title Company |
|---|---|---|---|
| Interfamily Deed Transfer | -- | Attorney | |
| Quit Claim Deed | -- | Stewart Title Co | |
| Sheriffs Deed | $310,000 | Attorney | |
| Sheriffs Deed | $310,000 | None Available | |
| Warranty Deed | $370,143 | -- |
Source: Public Records
Mortgage History
| Date | Status | Loan Amount | Loan Type |
|---|---|---|---|
| Previous Owner | $296,000 | Purchase Money Mortgage |
Source: Public Records
Source: MLS of Greater Cincinnati (CincyMLS)
MLS Number: 1853889
APN: A0300-128-000-025
Nearby Homes
- 3170 Schaffers Run Ct
- 6065 Walden Springs Dr
- 6008 Walden Springs Dr
- 6082 Spring Lake Dr
- 5975 Oakridge Dr
- 3205 Travertine Ct
- 3334 Travertine Ct
- 6172 Spring Lake Dr
- 2978 Audubon Dr
- Barbados Isle with Full Basement Plan at Walden Springs - Villas
- Caicos with Full Basement Plan at Walden Springs - Villas
- 3530 Oak Spring Dr
- 3430 Hamilton Middletown Rd
- 3234 Springbrook Dr
- 6664 Creekside Way
- 3080 Shoreacres
- 6312 Sara Ct
- 6322 Sand Ridge Ct
- 6384 Fox Lake Ct
- 5416 Shady Meadows Dr
