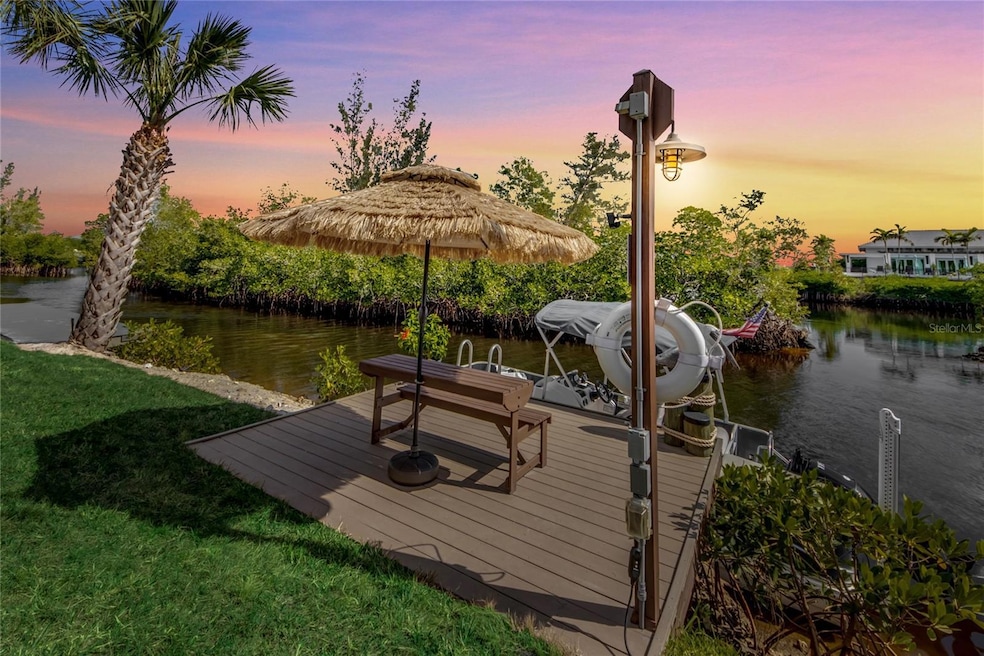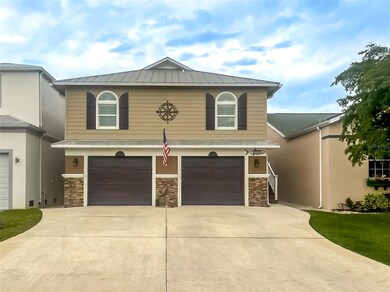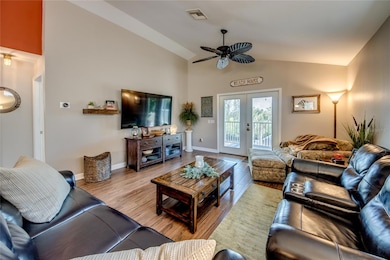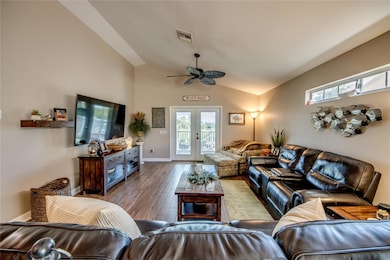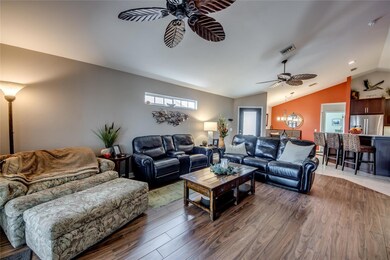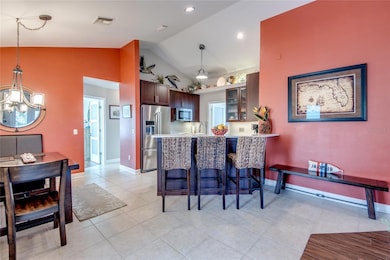6059 Montego Bay Loop Fort Myers, FL 33908
Estimated payment $3,292/month
Highlights
- Water Views
- Garage Apartment
- Family Room with Fireplace
- Fort Myers High School Rated A
- Deck
- Recycled or Composite Flooring
About This Home
TURNKEY GULF ACCESS RETREAT —FULLY FURNISHED & READY TO ENJOY! Welcome to your Gulf-access paradise, offered completely turnkey with all furnishings included! This meticulously maintained 3-bedroom, 2.5-bath coastal retreat delivers direct Gulf of Mexico access and comes with your own private dock featuring new composite decking and electricity, ideal for serious anglers and sunset cruisers alike. Spend your evenings fishing for tarpon, snook, and mangrove snapper under the snook light or watching playful dolphins and gentle manatees glide by. Launch your kayak or boat and enjoy a scenic 25-minute ride to open water! The exterior shines with brand-new Khaki Brown Cedarmill fiber cement lap siding (2025), fresh paint, a brick façade, and a new vinyl fence with gates (2024). Both front and back stairs were re-decked with railings (12/2023), and impact windows (2024) add comfort, security, and efficiency. Built with strength and longevity, the first floor is solid concrete block, the second level features durable metal frame construction wrapped in HardiPlank siding, and it’s all topped by a metal roof for ultimate peace of mind. The TURNKEY interior captures true Florida style—light, bright, and breezy. High ceilings and luxury tile flooring complement the coastal décor, with every room thoughtfully furnished and move-in ready. The remodeled kitchen is a showstopper with quartz countertops, stainless steel appliances, cherry cabinetry with glass fronts, and a custom backsplash. Plantation shutters, updated lighting, and tasteful finishes carry throughout. The primary suite is a serene escape with a transom window, French doors to a large screened lanai, and a spa-inspired bathroom. Both full baths were fully renovated in 2023, and all doors were replaced in 2020 for a modern, cohesive look. Downstairs, the oversized garage is more than just parking, it’s a climate-controlled bonus area with a split-unit AC, perfect as a workshop, game room, or hobby space. Enjoy the perks of waterfront living without worry, thanks to the home’s elevated design. Take advantage of the community pool and boat ramp just steps away, ideal for a quick launch or a relaxing dip after a day on the water. Located near top-rated schools, beaches, shopping, and RSW Airport, this property offers the ultimate blend of lifestyle, location, and livability. Bring your suitcase and your sunscreen, everything else is already here. Schedule your private showing today and make this fully furnished, TURNKEY Gulf-access home yours!
Listing Agent
RE/MAX TREND Brokerage Phone: 239-541-1661 License #3271323 Listed on: 02/07/2025

Home Details
Home Type
- Single Family
Est. Annual Taxes
- $4,469
Year Built
- Built in 2004
Lot Details
- 4,312 Sq Ft Lot
- North Facing Home
- Vinyl Fence
- Landscaped with Trees
- Property is zoned RM-2
HOA Fees
- $155 Monthly HOA Fees
Parking
- 4 Car Attached Garage
- Garage Apartment
Home Design
- Turnkey
- Block Foundation
- Metal Roof
- Vinyl Siding
- HardiePlank Type
- Stucco
Interior Spaces
- 1,337 Sq Ft Home
- 2-Story Property
- Shelving
- Cathedral Ceiling
- Ceiling Fan
- Non-Wood Burning Fireplace
- Plantation Shutters
- Drapes & Rods
- Blinds
- French Doors
- Family Room with Fireplace
- Living Room
- Water Views
Kitchen
- Cooktop
- Microwave
- Dishwasher
- Granite Countertops
- Disposal
Flooring
- Recycled or Composite Flooring
- Concrete
- Ceramic Tile
- Luxury Vinyl Tile
Bedrooms and Bathrooms
- 3 Bedrooms
- Shower Only
Laundry
- Laundry in unit
- Dryer
- Washer
Outdoor Features
- Balcony
- Deck
- Enclosed Patio or Porch
Utilities
- Central Heating and Cooling System
- Mini Split Air Conditioners
- Vented Exhaust Fan
- Electric Water Heater
- Phone Available
- Cable TV Available
Community Details
- Island Park Woods Association
- Waterway Bay Subdivision
Listing and Financial Details
- Visit Down Payment Resource Website
- Legal Lot and Block 4 / C
- Assessor Parcel Number 12-46-24-24-0000C.0040
Map
Home Values in the Area
Average Home Value in this Area
Tax History
| Year | Tax Paid | Tax Assessment Tax Assessment Total Assessment is a certain percentage of the fair market value that is determined by local assessors to be the total taxable value of land and additions on the property. | Land | Improvement |
|---|---|---|---|---|
| 2025 | $4,469 | $360,890 | -- | -- |
| 2024 | $4,429 | $350,719 | -- | -- |
| 2023 | $4,429 | $340,504 | $0 | $0 |
| 2022 | $4,484 | $330,586 | $0 | $0 |
| 2021 | $4,434 | $337,416 | $78,405 | $259,011 |
| 2020 | $4,487 | $316,526 | $75,000 | $241,526 |
| 2019 | $4,944 | $345,598 | $75,000 | $270,598 |
| 2018 | $4,673 | $290,698 | $75,000 | $215,698 |
| 2017 | $2,153 | $153,311 | $0 | $0 |
| 2016 | $2,135 | $288,981 | $63,026 | $225,955 |
| 2015 | $2,167 | $229,616 | $58,288 | $171,328 |
| 2014 | $2,148 | $178,402 | $56,623 | $121,779 |
| 2013 | -- | $192,001 | $56,843 | $135,158 |
Property History
| Date | Event | Price | List to Sale | Price per Sq Ft | Prior Sale |
|---|---|---|---|---|---|
| 12/01/2025 12/01/25 | Price Changed | $499,900 | -4.8% | $374 / Sq Ft | |
| 10/24/2025 10/24/25 | Price Changed | $525,000 | 0.0% | $393 / Sq Ft | |
| 10/24/2025 10/24/25 | Price Changed | $525,000 | -4.5% | $393 / Sq Ft | |
| 10/04/2025 10/04/25 | Off Market | $550,000 | -- | -- | |
| 10/01/2025 10/01/25 | For Sale | $550,000 | 0.0% | $411 / Sq Ft | |
| 08/18/2025 08/18/25 | Price Changed | $550,000 | 0.0% | $411 / Sq Ft | |
| 08/18/2025 08/18/25 | Price Changed | $550,000 | -2.6% | $411 / Sq Ft | |
| 06/30/2025 06/30/25 | Price Changed | $564,900 | 0.0% | $423 / Sq Ft | |
| 06/30/2025 06/30/25 | For Sale | $564,900 | -1.7% | $423 / Sq Ft | |
| 03/26/2025 03/26/25 | Price Changed | $574,900 | -4.2% | $430 / Sq Ft | |
| 02/07/2025 02/07/25 | For Sale | $599,900 | +79.1% | $449 / Sq Ft | |
| 06/21/2017 06/21/17 | Sold | $335,000 | -2.9% | $251 / Sq Ft | View Prior Sale |
| 05/22/2017 05/22/17 | Pending | -- | -- | -- | |
| 02/28/2017 02/28/17 | For Sale | $345,000 | -- | $258 / Sq Ft |
Purchase History
| Date | Type | Sale Price | Title Company |
|---|---|---|---|
| Warranty Deed | $335,000 | Assured Title Svcs Llc | |
| Warranty Deed | $80,000 | -- | |
| Warranty Deed | $20,000 | -- | |
| Warranty Deed | -- | -- |
Mortgage History
| Date | Status | Loan Amount | Loan Type |
|---|---|---|---|
| Open | $342,202 | VA |
Source: Stellar MLS
MLS Number: A4639399
APN: 12-46-24-24-0000C.0040
- 6062 Waterway Bay Dr
- 6070 Waterway Bay Dr
- 6118 Montego Bay Loop
- 6088 Waterway Bay Dr
- 17208 Hidden Estates Cir
- 5870 Harborage Dr
- 6091 Lake Front Dr
- 17218 Hidden Estates Cir
- 6123 Lake Front Dr Unit 2
- 6129 Lake Front Dr
- 17260 Eagle Trace Unit 10
- 6156 Lake Front Dr
- 17171 Terraverde Cir Unit 9
- 17171 Terraverde Cir Unit 12
- 17230 Terraverde Cir Unit 9
- 17230 Terraverde Cir Unit 7
- 17282 Hidden Estates Cir
- 17420 Birchwood Ln Unit 3
- 17426 Birchwood Ln Unit 12
- 17426 Birchwood Ln Unit 13
- 17189 Terraverde Cir Unit 2
- 6091 Lake Front Dr
- 6123 Lake Front Dr Unit 2
- 17426 Birchwood Ln Unit 12
- 17420 Birchwood Ln Unit 3
- 17420 Birchwood Ln Unit 8
- 17240 Terraverde Cir Unit 2
- 17160 Hawks Nest Unit 9
- 17156 Ravens Roost Unit 7
- 17424 Birchwood Ln Unit 2
- 17451 Silver Fox Dr Unit D
- 17422 Birchwood Ln Unit 2
- 6300 Sugar Bush Ln Unit 1
- 17760 Park Village Blvd
- 17762 Park Village Blvd
- 6331 Royal Woods Dr
- 17455 Overhill Dr Unit E
- 6300 Royal Woods Dr
- 17756 Park Village Blvd Unit 6
- 17758 Park Village Blvd Unit 5
