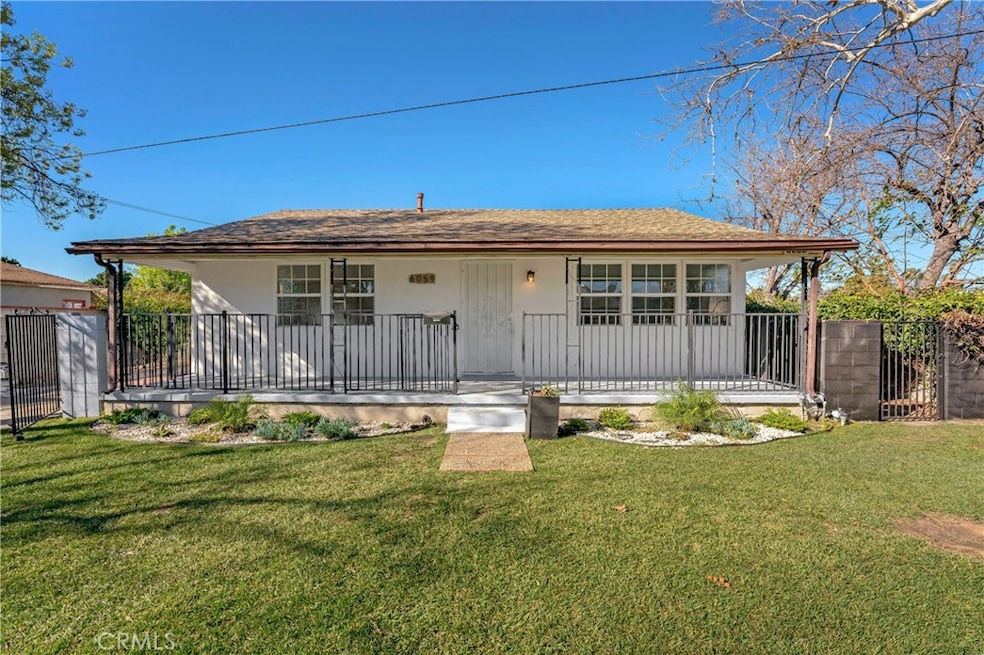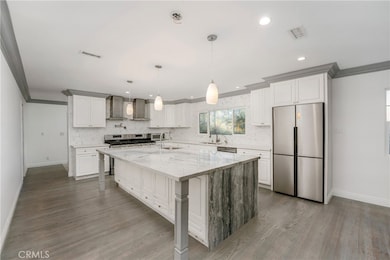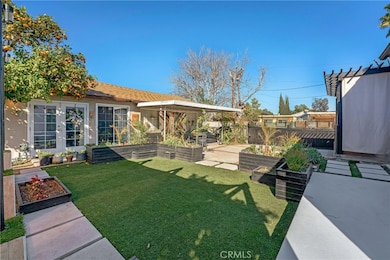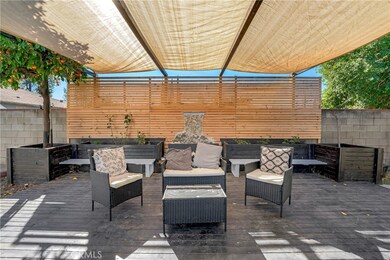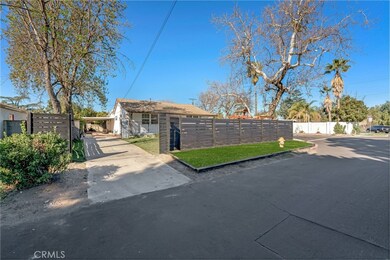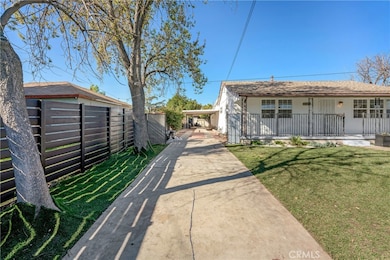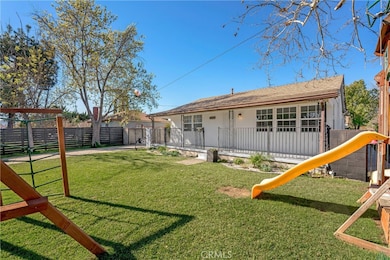6059 Vantage Ave North Hollywood, CA 91606
Valley Glen NeighborhoodHighlights
- Primary Bedroom Suite
- Gated Parking
- Open Floorplan
- Ulysses S. Grant Senior High School Rated A-
- View of Trees or Woods
- 4-minute walk to Laurel Grove Park
About This Home
Welcome to the Front house of 6059 Vantage Ave in Valley Glen. This updated California ranch-style home sits on a spacious corner lot with a gated front yard and mature trees. Inside, the open layout is filled with natural light and features a modern kitchen with stainless steel appliances, ample cabinetry, and a large center island with a prep sink.
The backyard, lined with fruit trees, is shared with the detached back house that has its own side entrance driveway. Conveniently located near NOHO West, Trader Joe’s, shops, restaurants, and entertainment, with easy access to the 170, 101, and 134 freeways as well as the Metro Line.
Listing Agent
Real Brokerage Technologies, Inc. Brokerage Phone: 818-667-2009 License #01931236 Listed on: 07/21/2025

Home Details
Home Type
- Single Family
Est. Annual Taxes
- $7,978
Year Built
- Built in 1947
Lot Details
- 8,101 Sq Ft Lot
- Wood Fence
- Lawn
- Property is zoned LAR1
Property Views
- Woods
- Neighborhood
Home Design
- Composition Roof
Interior Spaces
- 1,672 Sq Ft Home
- 1-Story Property
- Open Floorplan
- Crown Molding
- High Ceiling
- Ceiling Fan
- Recessed Lighting
- Double Pane Windows
- Great Room
- Family Room
- Living Room
- Dining Room
- Home Office
- Storage
- Laundry Room
Kitchen
- Eat-In Kitchen
- Breakfast Bar
- Gas Oven
- Gas Cooktop
- Range Hood
- Dishwasher
- Kitchen Island
- Quartz Countertops
Flooring
- Wood
- Laminate
- Tile
Bedrooms and Bathrooms
- 3 Main Level Bedrooms
- Primary Bedroom Suite
- Remodeled Bathroom
- In-Law or Guest Suite
- 2 Full Bathrooms
- Dual Sinks
- Bathtub
- Walk-in Shower
Parking
- Parking Available
- Combination Of Materials Used In The Driveway
- Gated Parking
Utilities
- Central Heating and Cooling System
- Phone Available
- Cable TV Available
Listing and Financial Details
- Security Deposit $4,650
- 12-Month Minimum Lease Term
- Available 7/18/25
- Tax Lot 55
- Tax Tract Number 8535
- Assessor Parcel Number 2333013049
Community Details
Overview
- No Home Owners Association
- Valley
Recreation
- Park
Map
Source: California Regional Multiple Listing Service (CRMLS)
MLS Number: SR25148256
APN: 2333-013-049
- 6105 Bellingham Ave
- 6015 Laurelgrove Ave
- 5923 Laurel Canyon Blvd
- 11931 Tiara St
- 12352 Sylvan St
- 5763 Laurel Canyon Blvd
- 6160 Whitsett Ave Unit 4
- 6160 Whitsett Ave Unit 6
- 5736 Vantage Ave
- 12159 Miranda St
- 5805 Bucknell Ave
- 6117 Simpson Ave
- 12020 Hamlin St
- 5806 Whitsett Ave
- 5912 Carpenter Ave
- 11820 Victory Blvd
- 5619 Bellingham Ave
- 5618 Saint Clair Ave
- 5951 Colfax Ave
- 6449 Radford Ave
- 12126 Oxnard St Unit 10
- 12126 Oxnard St
- 12211 Tiara St
- 11950 Erwin St Unit B-209
- 11950 Erwin St Unit B-643
- 11950 Erwin St Unit B-537
- 11950 Erwin St Unit B-517
- 11950 Erwin St Unit B-664
- 11950 Erwin St Unit B-467
- 11950 Erwin St Unit B-391
- 11950 Erwin St Unit B-148
- 11950 Erwin St Unit B-156
- 11950 Erwin St Unit B-153
- 5929 Laurel Canyon Blvd Unit 15
- 11950 W Erwin St
- 12351 Oxnard St Unit 2
- 5807 Laurel Canyon Blvd
- 6337 Agnes Ave
- 12420 Oxnard St Unit Studio
- 12428 Debby St
