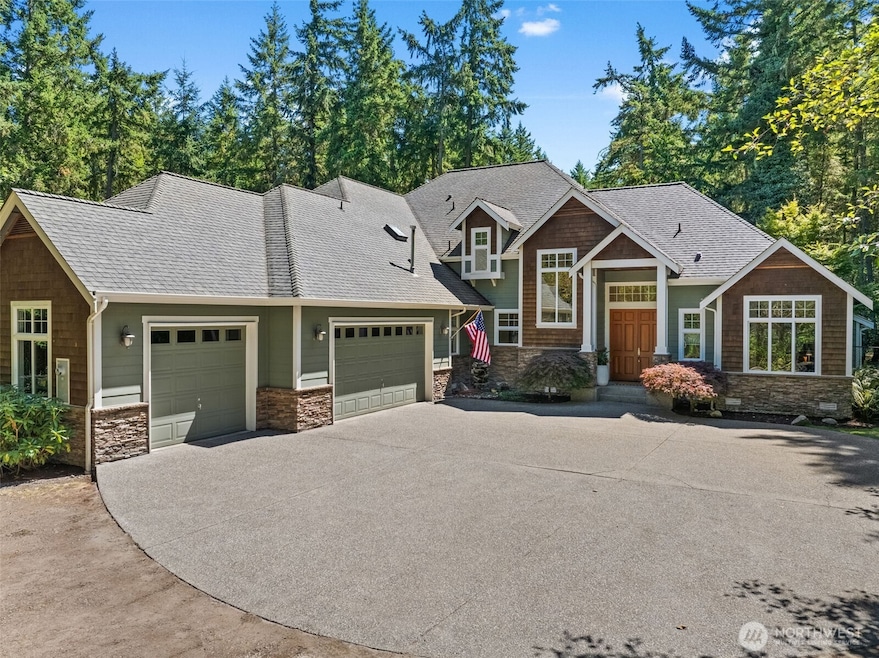606 7th Ln Fox Island, WA 98333
Estimated payment $9,449/month
Highlights
- Horses Allowed On Property
- RV Access or Parking
- Craftsman Architecture
- Voyager Elementary School Rated A-
- 5 Acre Lot
- Fruit Trees
About This Home
Just over the Fox Island Bridge awaits this stunning one-owner custom built NW Craftsman on 5 usable acres-complete with a private & versatile Guest House featuring its own driveway, garage, electric meter, & cozy pellet-burning stove.The main home boasts vaulted ceilings, fresh paint, new flooring, updated light fixtures, 3 spacious bedrooms, a private den & office, huge flex space, butler’s pantry, EV charger, heat pump w/ A/C & hard wired generator. The fully fenced yard is beautifully landscaped, relaxing water feature, sports court, garden shed, raised beds, chicken coop, & RV parking.Located in the Peninsula School District & just minutes to Gig Harbor, HWY 16, Bella Bella Beach, & Fox Island Boat Launch- PNW living at its finest!
Source: Northwest Multiple Listing Service (NWMLS)
MLS#: 2419246
Home Details
Home Type
- Single Family
Est. Annual Taxes
- $14,196
Year Built
- Built in 2002
Lot Details
- 5 Acre Lot
- Dirt Road
- Open Space
- North Facing Home
- Property is Fully Fenced
- Brush Vegetation
- Level Lot
- Sprinkler System
- Fruit Trees
- Wooded Lot
- Garden
- Value in Land
- Property is in very good condition
Parking
- 4 Car Attached Garage
- Driveway
- RV Access or Parking
Home Design
- Craftsman Architecture
- Poured Concrete
- Composition Roof
- Stone Siding
- Wood Composite
- Stone
Interior Spaces
- 4,455 Sq Ft Home
- 2-Story Property
- Wet Bar
- Central Vacuum
- Vaulted Ceiling
- Ceiling Fan
- 2 Fireplaces
- Gas Fireplace
- French Doors
- Dining Room
- Territorial Views
- Storm Windows
Kitchen
- Stove
- Microwave
- Dishwasher
Flooring
- Carpet
- Laminate
- Ceramic Tile
Bedrooms and Bathrooms
- Walk-In Closet
- Bathroom on Main Level
- Hydromassage or Jetted Bathtub
Laundry
- Dryer
- Washer
Outdoor Features
- Sport Court
- Patio
- Outbuilding
Schools
- Voyager Elementary School
- Kopachuck Mid Middle School
- Gig Harbor High School
Utilities
- Forced Air Heating and Cooling System
- Heat Pump System
- Generator Hookup
- Propane
- Septic Tank
- High Speed Internet
- Cable TV Available
Additional Features
- ADU includes 1 Bedroom and 1 Bathroom
- Horses Allowed On Property
Community Details
- No Home Owners Association
- Built by Mike Christensen
- Fox Island Subdivision
- Electric Vehicle Charging Station
Listing and Financial Details
- Assessor Parcel Number 0120012087
Map
Home Values in the Area
Average Home Value in this Area
Tax History
| Year | Tax Paid | Tax Assessment Tax Assessment Total Assessment is a certain percentage of the fair market value that is determined by local assessors to be the total taxable value of land and additions on the property. | Land | Improvement |
|---|---|---|---|---|
| 2025 | $13,545 | $1,635,300 | $519,200 | $1,116,100 |
| 2024 | $13,545 | $1,522,800 | $491,900 | $1,030,900 |
| 2023 | $13,545 | $1,432,800 | $437,200 | $995,600 |
| 2022 | $11,536 | $1,463,800 | $437,200 | $1,026,600 |
| 2021 | $10,979 | $1,005,300 | $280,100 | $725,200 |
| 2019 | $9,722 | $960,400 | $240,900 | $719,500 |
| 2018 | $10,042 | $911,700 | $220,800 | $690,900 |
| 2017 | $8,628 | $860,400 | $200,700 | $659,700 |
| 2016 | $7,564 | $681,000 | $137,800 | $543,200 |
| 2014 | $7,369 | $627,200 | $129,800 | $497,400 |
| 2013 | $7,369 | $579,400 | $125,800 | $453,600 |
Property History
| Date | Event | Price | Change | Sq Ft Price |
|---|---|---|---|---|
| 09/15/2025 09/15/25 | Pending | -- | -- | -- |
| 09/12/2025 09/12/25 | Price Changed | $1,559,000 | -1.9% | $350 / Sq Ft |
| 08/09/2025 08/09/25 | For Sale | $1,589,000 | -- | $357 / Sq Ft |
Purchase History
| Date | Type | Sale Price | Title Company |
|---|---|---|---|
| Warranty Deed | $50,000 | -- | |
| Warranty Deed | -- | -- |
Source: Northwest Multiple Listing Service (NWMLS)
MLS Number: 2419246
APN: 012001-2087
- 741 Fox Dr
- 733 Fox Dr
- 471 Dungeness Dr
- 515 Issaquah Rd
- 1162 Hyak Dr
- 1022 7th Ct
- 1037 9 Ave
- 5152 Cromwell Dr NW
- 257 Dreazy Rd
- 225 3rd Ct
- 5116 Cromwell Dr NW
- 1099 Makah Place
- 819 Berg Ct NW
- 317 39th Avenue Ct NW
- 78 Point Fosdick Dr NW
- 407 Point Fosdick Dr NW
- 308 Point Fosdick Place NW
- 2809 63rd Avenue Ct NW
- 1125 Neah Dr
- 329 Point Fosdick Place NW







