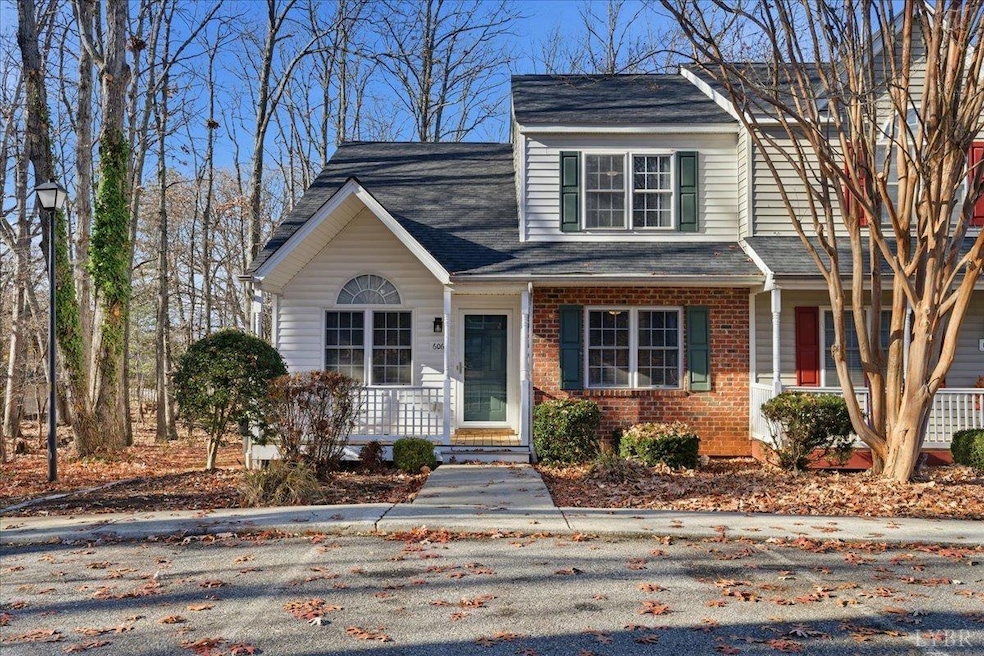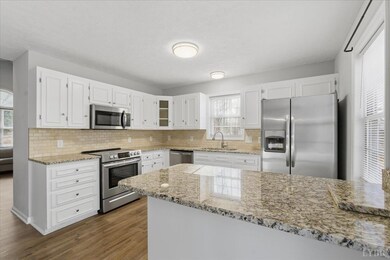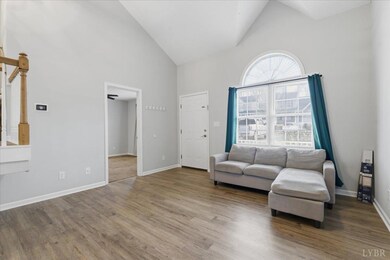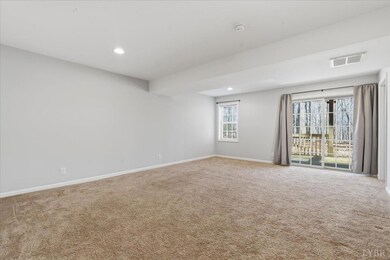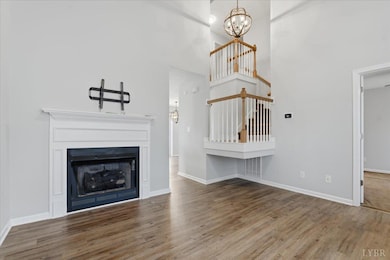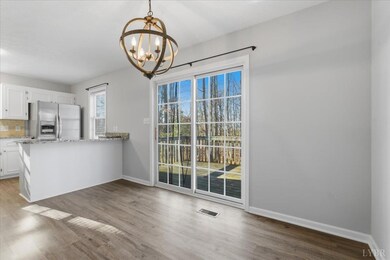606 Barrington Way Lynchburg, VA 24502
Estimated payment $1,575/month
Highlights
- Main Floor Bedroom
- Zoned Heating
- Vinyl Plank Flooring
- Fireplace
- Garden
- Ceiling Fan
About This Home
Main-level living under $270,000 in one of Lynchburg's most convenient locations! This beautifully maintained 3-bedroom, 3-bath end-unit townhome checks all the boxes. The main level features an inviting fireplace, warm natural light, and an easy flow for everyday living. The finished basement adds incredible versatilityideal for a second living area, home office, gym, or guest suitewith its own full bath. Enjoy added privacy as an end unit and peace of mind with big-ticket upgrades already completed, including a new HVAC system (main level & basement) and a brand-new roof. Move-in ready and perfectly positioned, this home is an incredible value at this price point!
Open House Schedule
-
Sunday, November 30, 20252:00 to 4:00 pm11/30/2025 2:00:00 PM +00:0011/30/2025 4:00:00 PM +00:00Add to Calendar
Townhouse Details
Home Type
- Townhome
Est. Annual Taxes
- $1,842
Year Built
- Built in 2001
Lot Details
- 3,441 Sq Ft Lot
- Garden
Home Design
- Shingle Roof
Interior Spaces
- 1,931 Sq Ft Home
- 3-Story Property
- Ceiling Fan
- Fireplace
- Finished Basement
- Sump Pump
- Attic Access Panel
Kitchen
- Electric Range
- Microwave
- Dishwasher
Flooring
- Carpet
- Laminate
- Vinyl Plank
Bedrooms and Bathrooms
- Main Floor Bedroom
Laundry
- Dryer
- Washer
Home Security
Schools
- Heritage Elementary School
- Sandusky Midl Middle School
- Heritage High School
Utilities
- Zoned Heating
- Floor Furnace
- Heat Pump System
- Electric Water Heater
Community Details
- Association fees include exterior maintenance, grounds maintenance, parking, pool, road maintenance, sewer, snow removal, trash, water
- Net Lease
- Fire and Smoke Detector
Map
Home Values in the Area
Average Home Value in this Area
Tax History
| Year | Tax Paid | Tax Assessment Tax Assessment Total Assessment is a certain percentage of the fair market value that is determined by local assessors to be the total taxable value of land and additions on the property. | Land | Improvement |
|---|---|---|---|---|
| 2025 | $2,238 | $266,400 | $30,000 | $236,400 |
| 2024 | $1,842 | $207,000 | $30,000 | $177,000 |
| 2023 | $1,842 | $207,000 | $30,000 | $177,000 |
| 2022 | $1,685 | $163,600 | $24,000 | $139,600 |
| 2021 | $1,816 | $163,600 | $24,000 | $139,600 |
| 2020 | $1,622 | $128,100 | $24,000 | $104,100 |
| 2019 | $1,422 | $128,100 | $24,000 | $104,100 |
| 2018 | $339 | $122,100 | $20,000 | $102,100 |
| 2017 | $1,355 | $122,100 | $20,000 | $102,100 |
| 2016 | $1,355 | $122,100 | $20,000 | $102,100 |
| 2015 | $339 | $122,100 | $20,000 | $102,100 |
| 2014 | $1,355 | $122,100 | $20,000 | $102,100 |
Property History
| Date | Event | Price | List to Sale | Price per Sq Ft |
|---|---|---|---|---|
| 11/28/2025 11/28/25 | For Sale | $269,900 | -- | $140 / Sq Ft |
Purchase History
| Date | Type | Sale Price | Title Company |
|---|---|---|---|
| Bargain Sale Deed | $180,000 | First American Title | |
| Deed | $90,000 | Fidelity National Title Insu |
Mortgage History
| Date | Status | Loan Amount | Loan Type |
|---|---|---|---|
| Open | $164,900 | New Conventional |
Source: Lynchburg Association of REALTORS®
MLS Number: 363191
APN: 266-11-014
- 1022 Moreview Dr
- 307 Wexview Ln
- 1103 Moreview Dr
- 423 Woodland Cir
- 302 Meridian St
- 515 Capstone Dr
- 122 Colonnade St
- 420 Capstone Dr Unit 104
- 420 Capstone Dr Unit 107
- 420 Capstone Dr Unit 205
- 420 Capstone Dr Unit 103
- 420 Capstone Dr Unit 305
- 420 Capstone Dr Unit 106
- 419 Rotunda St Unit 2001
- 1218 Lakeview Dr
- 306 Del Ray Cir
- 46 Kitty Hawk Square
- 205 Capital St Unit 202
- 205 Capital St Unit 108
- 20 Cape Henry Ct
- 1609 McVeigh Rd
- 420 Capstone Dr Unit 307
- 420 Capstone Dr Unit 301
- 420 Capstone Dr Unit 302
- 420 Capstone Dr Unit 306
- 200 Cornerstone St
- 308 Del Ray Cir
- 107 Portico St
- 203 Capital St
- 410 Alta Ln
- 105 Capital St
- 217 Bentley Grove Way
- 200 Westedge Way
- 120 Clubhouse Dr
- 7612 Timberlake Rd
- 8318 Timberlake Rd
- 240 Beverly Hills Cir
- 209 Old Graves Mill Rd
- 1000 Misty Mountain Rd
- 22 Apala Cir
