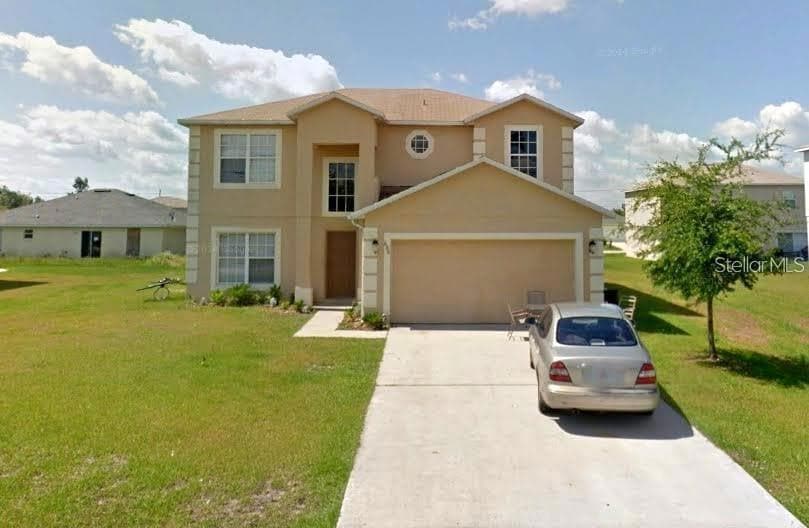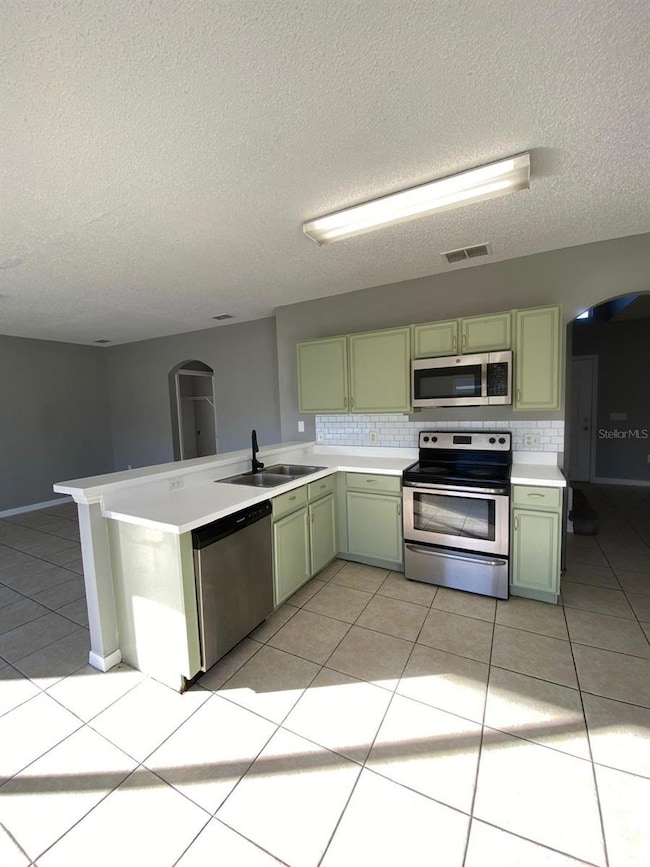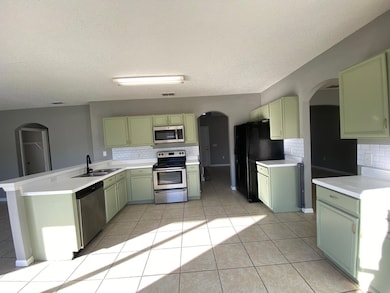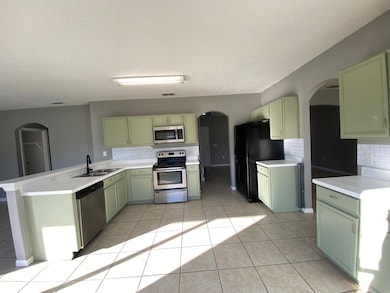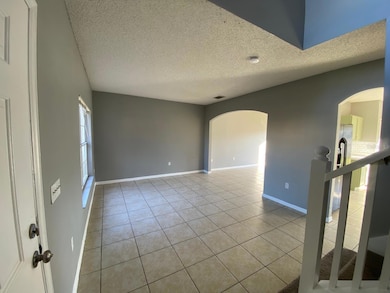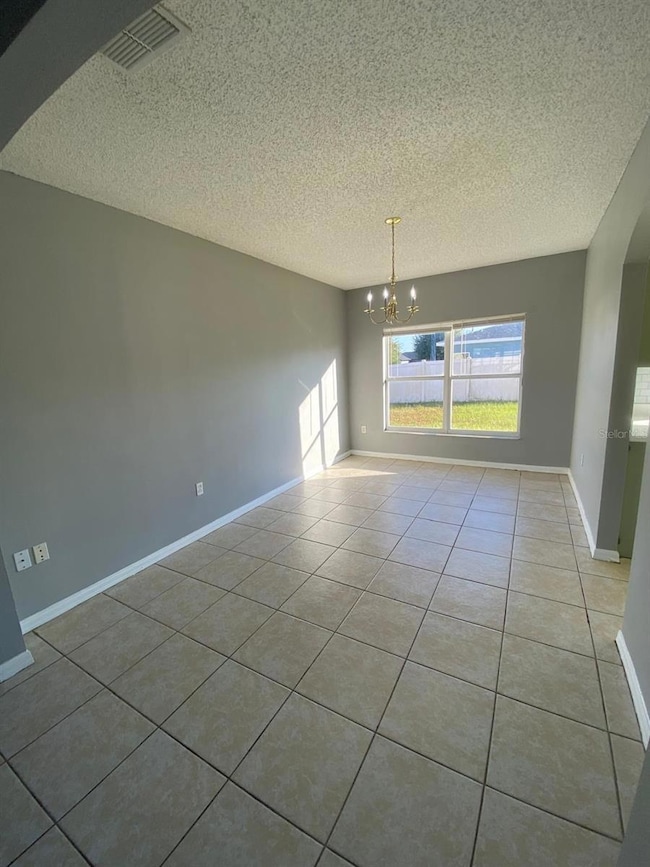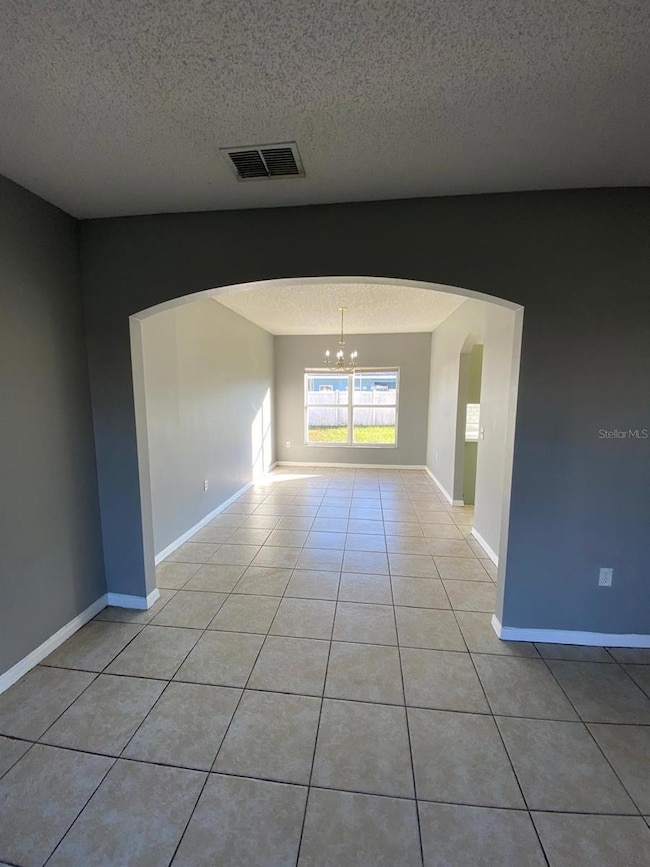606 Bluebill Ct Kissimmee, FL 34759
About This Home
Experience luxury living in this stunning two-story 4 bedroom, 3 bathroom single-family home located in the beautiful community of Kissimmee, FL. With a spacious 2,000-square-foot floor plan, this property offers the perfect combination of comfort and style. As you enter the home, you'll be greeted by an open-concept living area complete with gleaming tiles and large windows that let in an abundance of natural light. The kitchen is a chef's dream with stainless steel appliances and ample cabinetry. The kitchen opens up to the dining area, which is perfect for entertaining guests. The master suite is a true oasis, offering a large bedroom with a walk-in closet, and a private bathroom. The two additional bedrooms are well-sized and plenty of closet space. Step outside to the large backyard, which is perfect for outdoor entertaining or simply relaxing after a long day. The yard is also great to run around and play. 606 Bluebill Court is conveniently located just minutes from all the shopping, dining, and entertainment that Kissimmee has. Don't miss out on this incredible opportunity to make this house your next home! Contact us today to schedule a viewing.
Listing Agent
THE EXPERTS TEAM REALTY INC Brokerage Phone: 407-674-7994 License #3141269 Listed on: 10/21/2025
Home Details
Home Type
- Single Family
Est. Annual Taxes
- $3,592
Year Built
- Built in 2005
Parking
- 2 Car Garage
Home Design
- 2,103 Sq Ft Home
- Bi-Level Home
Bedrooms and Bathrooms
- 4 Bedrooms
- 3 Full Bathrooms
Additional Features
- Range
- 8,154 Sq Ft Lot
- Central Heating and Cooling System
Listing and Financial Details
- Residential Lease
- Property Available on 10/21/25
- 12-Month Minimum Lease Term
- $75 Application Fee
- Assessor Parcel Number 28-27-25-934060-069503
Community Details
Overview
- Property has a Home Owners Association
- The Experts Team Realty Inc Association
- Poinciana Subdivision Nbrhd 5 North Vil 3
Pet Policy
- Pets Allowed
- 0 Pets Allowed
- $250 Pet Fee
Map
Source: Stellar MLS
MLS Number: O6354350
APN: 28-27-25-934060-069503
- 628 Bluebill Ct
- 708 Bittern Way
- 711 Bittern Way
- 712 Cockatoo Ct
- 621 Dunlin Ln
- 734 Cockatoo Ct
- 521 Cardinal Dr
- 0 Linnet Ct Unit MFRS5131682
- 705 Wombat Way
- 723 Hawk Ln
- 514 Cardinal Dr
- 552 Eagle Ct
- 531 Dove Ct
- 511 Cardinal Dr
- 543 Albatross Dr
- 746 Mink Ct
- 716 Martin Ln
- 714 Martin Ln
- 709 Wombat Way
- 519 Eagle Ct
- 608 Bluebill Ct
- 702 Bluebill Place Unit A
- 612 Bluebill Ln Unit B
- 612 Bluebill Ct Unit B
- 672 Bluebill Ct
- 638 Bittern Ct Unit B
- 675 Bluebill Ct Unit A
- 620 Bluebill Ct
- 736 Bittern Ln
- 725 Bittern Ln Unit B
- 627 Yak Ct
- 527 Albatross Dr
- 737 Cockatoo Ct
- 778 Squirrel Ct Unit B
- 519 Blackbird Ln
- 731 Squirrel Ct
- 762 Platypus Ct
- 535 Albatross Dr Unit A
- 725 Hawk Ln
- 656 Linnet Ct
