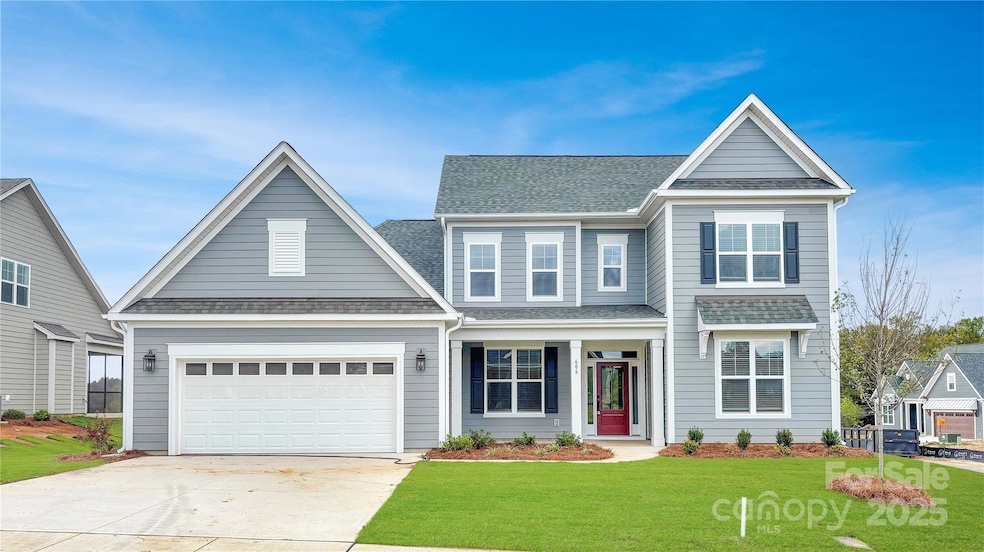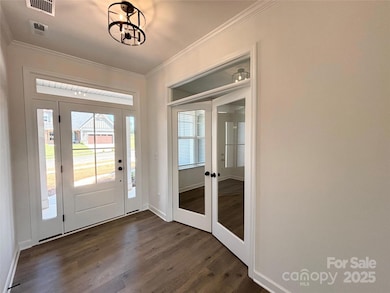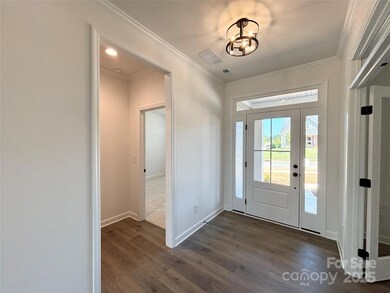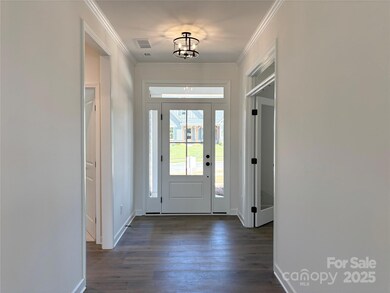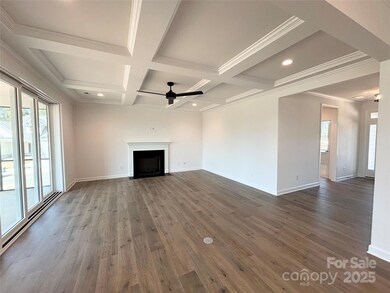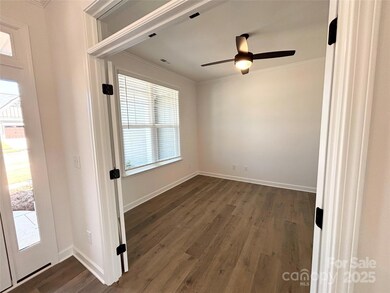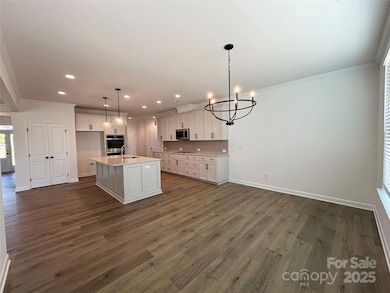606 Brennan St Unit 37 Mount Pleasant, NC 28124
Estimated payment $4,047/month
Highlights
- New Construction
- Open Floorplan
- Wood Flooring
- Mount Pleasant Elementary School Rated A-
- Transitional Architecture
- Mud Room
About This Home
The Dawson blends smart design with everyday comfort in a way that feels instantly like home. With both the main suite and secondary bedroom conveniently located on the first floor, it’s designed for ease and flexibility. The spacious, open-concept kitchen and great room offer the perfect backdrop for everything from quiet evenings to lively gatherings. Need a home office, playroom, or formal dining area? The versatile flex room space adapts to your lifestyle. The upstairs features two additional bedrooms, a hall bathroom, and spacious bonus room. The multi-slide door in the family room opens into the screened porch, seamlessly brining the outdoors in and a fenced in rear yard. Not to mention the sleek quartz countertops and premium GE appliances that make this kitchen as functional as it is beautiful.
Listing Agent
Niblock Development Corp Brokerage Email: clittle@niblockhomes.com License #145957 Listed on: 09/22/2025
Home Details
Home Type
- Single Family
Year Built
- Built in 2025 | New Construction
Lot Details
- Back Yard Fenced
- Property is zoned R-L
Parking
- 2 Car Attached Garage
Home Design
- Home is estimated to be completed on 10/10/25
- Transitional Architecture
- Slab Foundation
- Architectural Shingle Roof
Interior Spaces
- 2-Story Property
- Open Floorplan
- Mud Room
- Family Room with Fireplace
- Screened Porch
- Storage
- Laundry Room
Kitchen
- Electric Oven
- Electric Cooktop
- Microwave
- Ice Maker
- Dishwasher
- Kitchen Island
- Disposal
Flooring
- Wood
- Tile
- Vinyl
Bedrooms and Bathrooms
- 3 Full Bathrooms
Eco-Friendly Details
- ENERGY STAR/CFL/LED Lights
Schools
- Irvin Elementary School
- Mount Pleasant Middle School
- Mount Pleasant High School
Utilities
- Cooling Available
- Vented Exhaust Fan
- Electric Water Heater
- Cable TV Available
Listing and Financial Details
- Assessor Parcel Number 566046887
Community Details
Overview
- Built by Niblock Homes LLC
- Brighton Park Subdivision
- Property has a Home Owners Association
Recreation
- Community Pool
Map
Home Values in the Area
Average Home Value in this Area
Property History
| Date | Event | Price | List to Sale | Price per Sq Ft |
|---|---|---|---|---|
| 09/22/2025 09/22/25 | For Sale | $644,400 | -- | $214 / Sq Ft |
Source: Canopy MLS (Canopy Realtor® Association)
MLS Number: 4303714
- Avalon Plan at Brighton Park
- Ashlyn Plan at Brighton Park
- Dawson Plan at Brighton Park
- Arlington Plan at Brighton Park
- Harper Plan at Brighton Park
- Sedona Plan at Brighton Park
- Madison Plan at Brighton Park
- Hillcrest Plan at Brighton Park
- Morgan Plan at Brighton Park
- Stratford Plan at Brighton Park
- 6907 Glen Abbey Ln Unit 9
- 614 Brennan St Unit 38
- 622 Brennan St Unit 39
- 6853 Glen Abbey Ln Unit 8
- 6847 Glen Abbey Ln Unit 7
- 490 Moose Rd S
- 11706 N Carolina 73
- 997 S Skyland Dr
- 816 Skyland Dr
- 755 Skyland Dr N
- 1024 Seneca Rd
- 135 Fritzvon Dr
- 735 Kluttz St
- 8610 North Dr
- 4746 Nc-73
- 1670 Red Bird Cir SE
- 1623 Wild Turkey Way SE
- 4117 Ringtail Ct SE
- 1212 Danielle Downs Ct SE
- 9301 Gold Hill Rd
- 709 Firecrest St SE
- 595 Foxwood Dr SE
- 921 Pineridge St SE
- 88 Paddington Dr SW
- 92 Lawndale Ave SE
- 157 Woodland Dr SW
- 363 Morning Dew Dr
- 500 Summerlake Dr SW
- 38 Miller Ave SW
- 256 Morning Dew Dr
