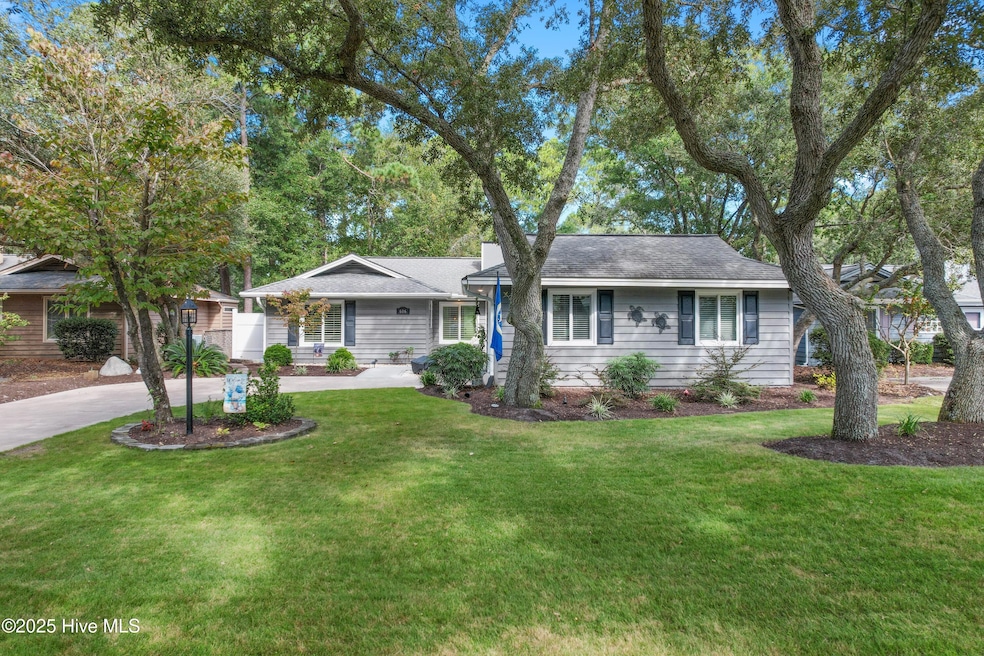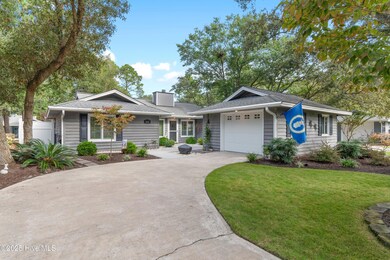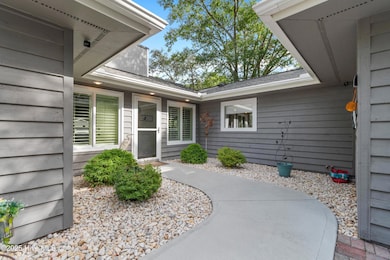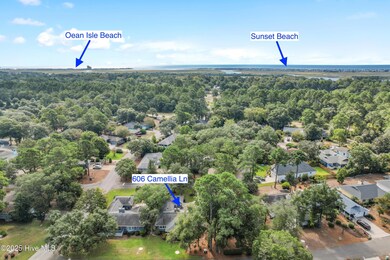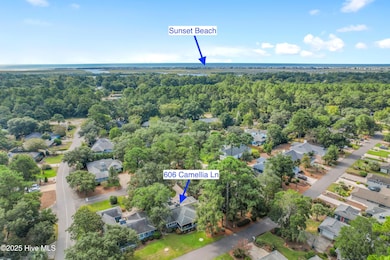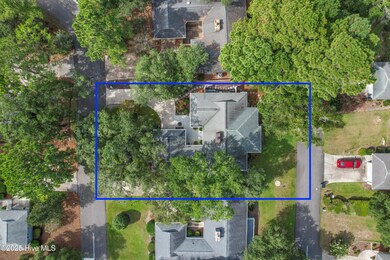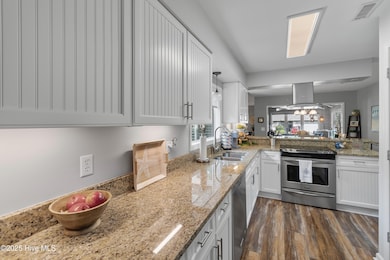606 Camellia Ln Sunset Beach, NC 28468
Estimated payment $2,340/month
Highlights
- Very Popular Property
- Fitness Center
- Deck
- Golf Course Community
- Clubhouse
- 1 Fireplace
About This Home
Welcome to 606 Camellia Lane, located in the amenity-rich community of Sea Trail Plantation, just minutes from the white sands of the award winning Sunset Beach!This two bedroom/two Bath home, nestled on a quiet cup-de-sac with sweeping oak trees, will not disappoint. Brightly lit kitchen with granite counter tops, white cabinets, and stainless steel appliances. Floor to ceiling brick wood-burning fireplace offers such an inviting ambiance in the living room. Sliding glass doors expand out to the covered porch. The cozy sunroom offers additional living space, situated near the living room and dining room. The garage has been transformed into a great hangout/entertainment area. Some other features of this home: LPV flooring throughout (no carpet), Laundry room directly off the kitchen, new washer and dryer, newer appliances, beautiful back yard, New heat pump in 2023 (heat/a/c), plantation shutters, and custom blinds. Sea Trail Plantation also has so much to offer! Three spectacular golf courses, along with so many amenities. Clubhouses, community pools, fitness center, meeting/party rooms, hot tub, tennis/pickleball courts, and private parking on Sunset Beach! You won't want to miss this home! Furniture/decor negotiable
Listing Agent
Coldwell Banker Sea Coast Advantage License #223240 Listed on: 09/18/2025

Home Details
Home Type
- Single Family
Est. Annual Taxes
- $1,630
Year Built
- Built in 1987
Lot Details
- 7,362 Sq Ft Lot
- Lot Dimensions are 61x120x62x120
- Irrigation
HOA Fees
- $92 Monthly HOA Fees
Home Design
- Slab Foundation
- Wood Frame Construction
- Shingle Roof
- Wood Siding
- Stick Built Home
- Cedar
Interior Spaces
- 1,470 Sq Ft Home
- 1-Story Property
- Ceiling Fan
- 1 Fireplace
- Plantation Shutters
- Blinds
- Combination Dining and Living Room
- Storm Doors
Kitchen
- Dishwasher
- Solid Surface Countertops
Flooring
- Tile
- Luxury Vinyl Plank Tile
Bedrooms and Bathrooms
- 2 Bedrooms
- 2 Full Bathrooms
Laundry
- Laundry Room
- Dryer
- Washer
Parking
- 1 Car Attached Garage
- Driveway
Outdoor Features
- Deck
- Covered Patio or Porch
Schools
- Jessie Mae Monroe Elementary School
- Shallotte Middle School
- West Brunswick High School
Utilities
- Heat Pump System
- Electric Water Heater
Listing and Financial Details
- Tax Lot 18
- Assessor Parcel Number 242oa018
Community Details
Overview
- Master Insurance
- Cams Association, Phone Number (910) 579-5374
- Sea Trail Plantation Subdivision
- Maintained Community
Amenities
- Community Garden
- Picnic Area
- Restaurant
- Clubhouse
Recreation
- Golf Course Community
- Tennis Courts
- Fitness Center
- Community Pool
- Community Spa
Security
- Resident Manager or Management On Site
Map
Home Values in the Area
Average Home Value in this Area
Tax History
| Year | Tax Paid | Tax Assessment Tax Assessment Total Assessment is a certain percentage of the fair market value that is determined by local assessors to be the total taxable value of land and additions on the property. | Land | Improvement |
|---|---|---|---|---|
| 2025 | $1,630 | $284,860 | $40,000 | $244,860 |
| 2024 | $1,630 | $284,860 | $40,000 | $244,860 |
| 2023 | $1,409 | $284,860 | $40,000 | $244,860 |
| 2022 | $1,409 | $188,900 | $35,000 | $153,900 |
| 2021 | $1,384 | $185,010 | $35,000 | $150,010 |
| 2020 | $1,384 | $185,010 | $35,000 | $150,010 |
| 2019 | $1,281 | $35,470 | $35,000 | $470 |
| 2018 | $1,112 | $35,470 | $35,000 | $470 |
| 2017 | $1,070 | $35,470 | $35,000 | $470 |
| 2016 | $1,045 | $35,470 | $35,000 | $470 |
| 2015 | $1,045 | $146,580 | $35,000 | $111,580 |
| 2014 | $999 | $164,196 | $60,000 | $104,196 |
Property History
| Date | Event | Price | Change | Sq Ft Price |
|---|---|---|---|---|
| 09/18/2025 09/18/25 | For Sale | $399,900 | +110.5% | $272 / Sq Ft |
| 08/15/2019 08/15/19 | Sold | $190,000 | -19.1% | $129 / Sq Ft |
| 07/02/2019 07/02/19 | Pending | -- | -- | -- |
| 07/30/2018 07/30/18 | For Sale | $234,900 | -- | $160 / Sq Ft |
Purchase History
| Date | Type | Sale Price | Title Company |
|---|---|---|---|
| Warranty Deed | $205,000 | First American Mortgage Sln | |
| Warranty Deed | $190,000 | None Available | |
| Deed | $91,000 | -- |
Mortgage History
| Date | Status | Loan Amount | Loan Type |
|---|---|---|---|
| Open | $105,000 | New Conventional | |
| Previous Owner | $186,558 | FHA |
Source: Hive MLS
MLS Number: 100531544
APN: 242OA018
- 608 Camellia Ln
- 616 Wisteria Ln
- 608 Jasmine Ln SW
- 619 Wisteria Ln
- 629 Kings Trail
- 235 Live Oak Dr
- 178 Edgewater Cir
- 233 Kings Trail Unit 2003
- 234 Kings Trail Unit 25-B
- 528 SW Live Oak Dr
- 505 Magnolia Dr
- 503 Great Oak Cir
- 217 Kings Trail Unit 1203
- 517 Great Oak Cir
- 311 Dogwood Dr
- 215 Kings Trail Unit 1105
- 217 Magnolia Dr
- 213 Kings Trail Unit 1004
- 213 Kings Trail Unit 1001
- 212 Dogwood Dr
- 228 Kings Trail Unit 24a - Up
- 1790 Queen Anne St SW Unit 1
- 7620 High Market St Unit 2
- 241 Arnette Dr Unit A
- 7107 Ascension Dr SW
- 1710 Whispering Pine St SW
- 7509 Moorhen Ln SW Unit 52d
- 1956 Sparrowstar Way
- 702 Troon Ct SW
- 31 Ocean Isle Blvd W Unit 3-2
- 1207 Windy Grove Ln
- 1211 Windy Grove Ln
- 7112 Town Center Rd
- 6599 Longwater Ct SW
- 1015 Durham Ave SW
- 6391 Bryson Dr SW
- 9155 Oak Ridge Plantation Dr SW
- 1653 Gause Landing Rd SW Unit 2
- 834 Greenwood Ct
- 1157 Windy Grove Ln SW
