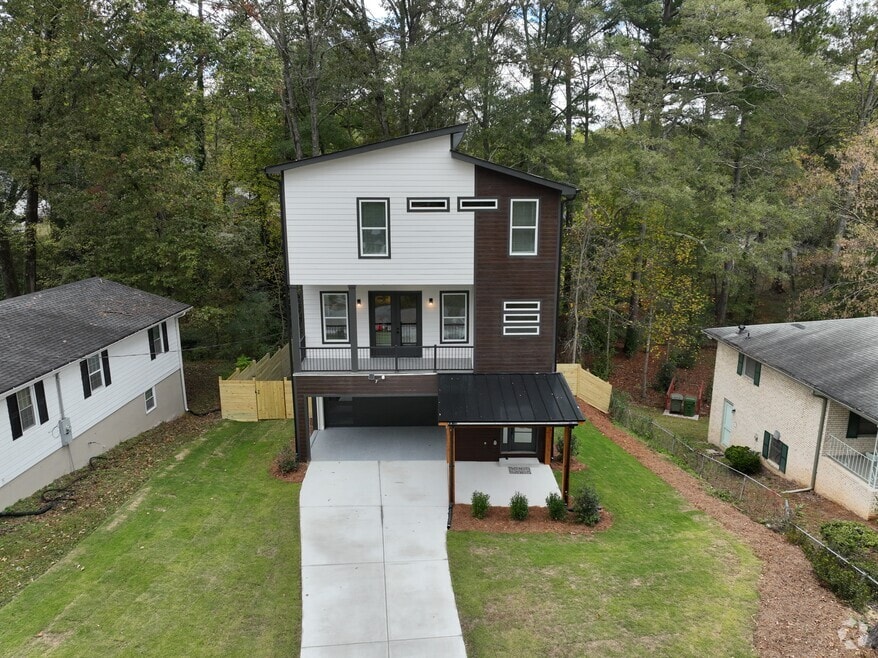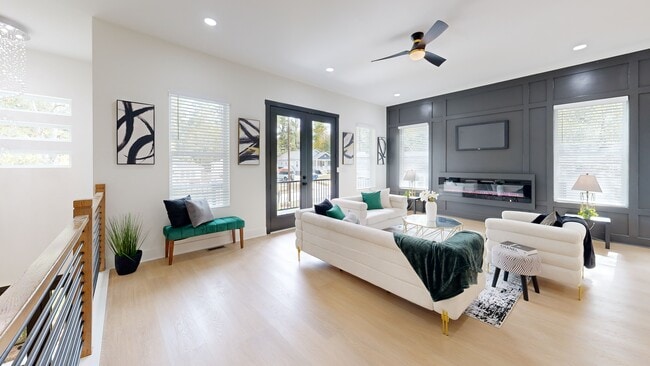MOVE IN HOUSE RICH! INSTANT $67,500 IN YOUR POCKET! Build Wealth. Love Where You Live. This isn’t just a home — it’s a power move. Priced below market and appraised at $615K, you walk in with $67,500 in instant equity. Plus, the builder is covering $7,500 in closing costs, making this one of Atlanta’s smartest buys.
Located minutes from everything ATL — food, culture, green space, and nightlife — this home blends high-end design with everyday comfort: Soaring 10’ ceilings, oversized 6’ windows, and 8’ doors for that open, airy vibe. Double-wide staircase and two-story foyer with chandelier for dramatic impact. Designer tile, glass-front cabinets, and LED mirrors that pop on Instagram. Two massive rear decks + front porch = outdoor living goals! Heated & cooled 2-car garage perfect for a gym, studio, or gear storage. Vaulted master suite with accent wall, his & hers closets, and spa-inspired bathroom finishes. Modern fireplace, French doors, and skyline views of Atlanta. Fenced backyard and open floor plan ideal for pets, parties, and peace of mind. Whether you're a first-time buyer or leveling up, this home delivers style, equity, and location — all in one. Come see why this one’s built for your next chapter.






