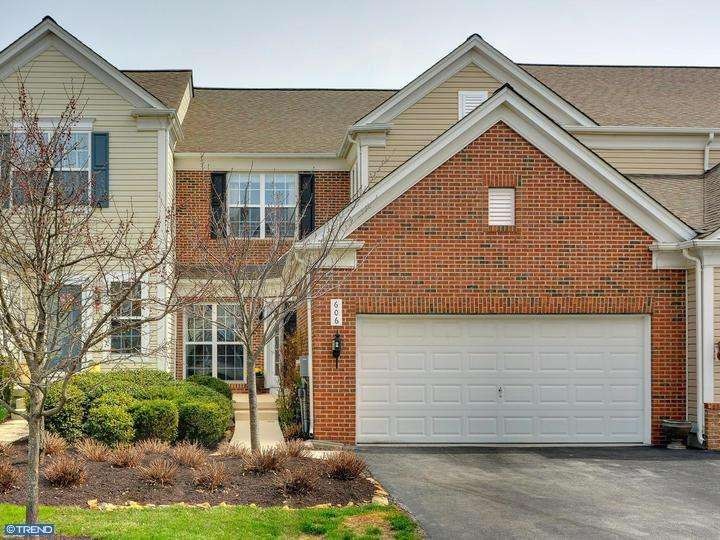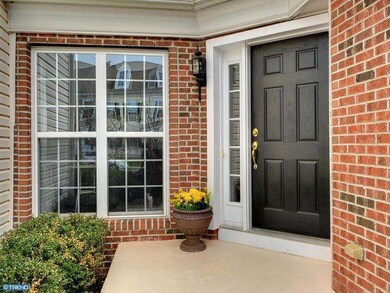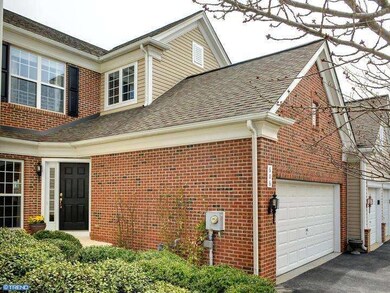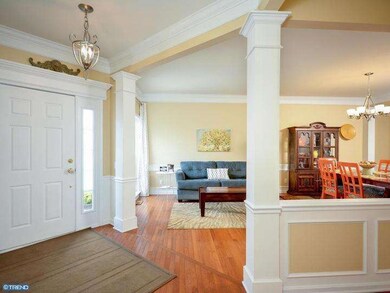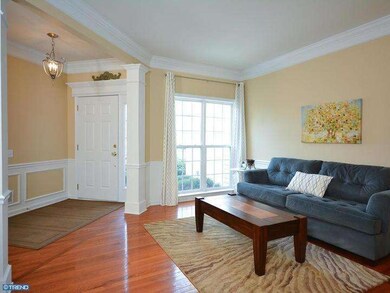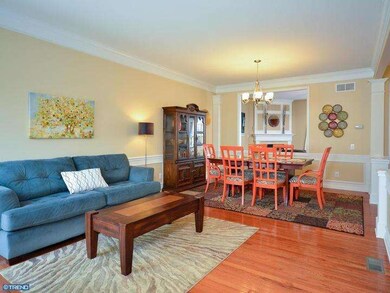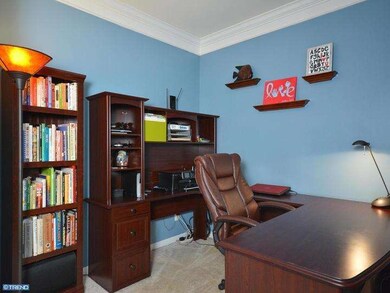
606 Churchill Rd Chester Springs, PA 19425
Highlights
- Deck
- Traditional Architecture
- Community Pool
- Shamona Creek Elementary School Rated A
- Wood Flooring
- Tennis Courts
About This Home
As of September 2019Welcome to Windsor Ridge. This Shannon model Carriage House is located at 606 Churchill Hill Road. It has 4 bedrooms and 3 baths. The first floor has hardwood floors and has a bright and sunny kitchen with stainless steel appliances. Upstairs, the Master suite has a w/tray ceiling, large walk in closet, dual vanities and soaking tub. There are two additional bedrooms and a hall bath. The laundry room is located on the second floor offering convenience. The finished basement offers an additional family room space, fourth bedroom and full bath. 1 of only 35 walkout basements available in Windsor Ridge. Great Views! Come by and see everything that 606 Churchill Road has to offer.
Townhouse Details
Home Type
- Townhome
Est. Annual Taxes
- $6,682
Year Built
- Built in 2005
Lot Details
- 3,300 Sq Ft Lot
- Property is in good condition
HOA Fees
- $160 Monthly HOA Fees
Parking
- 2 Car Attached Garage
- 2 Open Parking Spaces
Home Design
- Traditional Architecture
- Brick Exterior Construction
- Pitched Roof
- Vinyl Siding
- Concrete Perimeter Foundation
Interior Spaces
- 3,090 Sq Ft Home
- Property has 2 Levels
- Ceiling height of 9 feet or more
- Marble Fireplace
- Family Room
- Living Room
- Dining Room
- Basement Fills Entire Space Under The House
Kitchen
- Eat-In Kitchen
- Kitchen Island
Flooring
- Wood
- Wall to Wall Carpet
Bedrooms and Bathrooms
- 4 Bedrooms
- En-Suite Primary Bedroom
- En-Suite Bathroom
- 3.5 Bathrooms
Laundry
- Laundry Room
- Laundry on main level
Outdoor Features
- Deck
Schools
- Shamona Creek Elementary School
- Lionville Middle School
- Downingtown High School East Campus
Utilities
- Forced Air Heating and Cooling System
- Heating System Uses Gas
- 200+ Amp Service
- Natural Gas Water Heater
Listing and Financial Details
- Tax Lot 0203
- Assessor Parcel Number 32-02 -0203
Community Details
Overview
- Association fees include pool(s), common area maintenance
- $800 Other One-Time Fees
- Built by PULTE
- Windsor Ridge Subdivision, Shannon Floorplan
Recreation
- Tennis Courts
- Community Playground
- Community Pool
Ownership History
Purchase Details
Home Financials for this Owner
Home Financials are based on the most recent Mortgage that was taken out on this home.Purchase Details
Home Financials for this Owner
Home Financials are based on the most recent Mortgage that was taken out on this home.Purchase Details
Home Financials for this Owner
Home Financials are based on the most recent Mortgage that was taken out on this home.Similar Homes in Chester Springs, PA
Home Values in the Area
Average Home Value in this Area
Purchase History
| Date | Type | Sale Price | Title Company |
|---|---|---|---|
| Deed | $412,000 | Trident Land Transfer Co | |
| Deed | $387,000 | None Available | |
| Deed | $372,500 | First American Title Ins Co |
Mortgage History
| Date | Status | Loan Amount | Loan Type |
|---|---|---|---|
| Open | $329,600 | New Conventional | |
| Previous Owner | $277,000 | New Conventional | |
| Previous Owner | $289,000 | New Conventional | |
| Previous Owner | $298,000 | New Conventional | |
| Previous Owner | $500,000 | Unknown | |
| Previous Owner | $64,000 | Credit Line Revolving | |
| Previous Owner | $298,992 | Fannie Mae Freddie Mac |
Property History
| Date | Event | Price | Change | Sq Ft Price |
|---|---|---|---|---|
| 09/20/2019 09/20/19 | Sold | $412,000 | -3.1% | $133 / Sq Ft |
| 08/09/2019 08/09/19 | Pending | -- | -- | -- |
| 07/06/2019 07/06/19 | For Sale | $425,000 | +9.8% | $138 / Sq Ft |
| 06/27/2014 06/27/14 | Sold | $387,000 | -2.0% | $125 / Sq Ft |
| 05/21/2014 05/21/14 | Pending | -- | -- | -- |
| 04/14/2014 04/14/14 | For Sale | $395,000 | -- | $128 / Sq Ft |
Tax History Compared to Growth
Tax History
| Year | Tax Paid | Tax Assessment Tax Assessment Total Assessment is a certain percentage of the fair market value that is determined by local assessors to be the total taxable value of land and additions on the property. | Land | Improvement |
|---|---|---|---|---|
| 2025 | $7,252 | $206,370 | $55,040 | $151,330 |
| 2024 | $7,252 | $206,370 | $55,040 | $151,330 |
| 2023 | $7,046 | $206,370 | $55,040 | $151,330 |
| 2022 | $6,874 | $206,370 | $55,040 | $151,330 |
| 2021 | $6,762 | $206,370 | $55,040 | $151,330 |
| 2020 | $6,725 | $206,370 | $55,040 | $151,330 |
| 2019 | $6,725 | $206,370 | $55,040 | $151,330 |
| 2018 | $6,725 | $206,370 | $55,040 | $151,330 |
| 2017 | $6,725 | $206,370 | $55,040 | $151,330 |
| 2016 | $6,362 | $206,370 | $55,040 | $151,330 |
| 2015 | $6,362 | $206,370 | $55,040 | $151,330 |
| 2014 | $6,362 | $206,370 | $55,040 | $151,330 |
Agents Affiliated with this Home
-
Maureen Greim

Seller's Agent in 2019
Maureen Greim
Long & Foster
(484) 433-9611
4 in this area
95 Total Sales
-
Serena Lin

Buyer's Agent in 2019
Serena Lin
RE/MAX
(732) 277-6657
69 Total Sales
-
Kirk Simmon

Seller's Agent in 2014
Kirk Simmon
RE/MAX
(484) 880-2388
6 in this area
78 Total Sales
-
Lin Lin Tou
L
Buyer's Agent in 2014
Lin Lin Tou
RE/MAX
(484) 252-1989
1 in this area
20 Total Sales
Map
Source: Bright MLS
MLS Number: 1002880990
APN: 32-002-0203.0000
- 1006 Fisher St
- 338 Black Horse Rd
- 1816 Pottstown Pike
- 201 Windgate Dr Unit 265
- 173 Windgate Dr
- 214 Windgate Dr
- 22 Gregory Ln
- 16 Gregory Ln
- 200 Black Horse Rd
- 550 Font Rd
- 645 Sunderland Ave
- 121 Palsgrove Way
- 1029 Barclay Rd
- 38 Yarmouth Ln
- 437 Mustang Rd
- 2151 Ferncroft Ln
- 2915 Cottonwood Ln
- 10 Fetters Blvd Unit 123
- 553 Trifecta Rd Unit 322
- 553 Trifecta Rd
