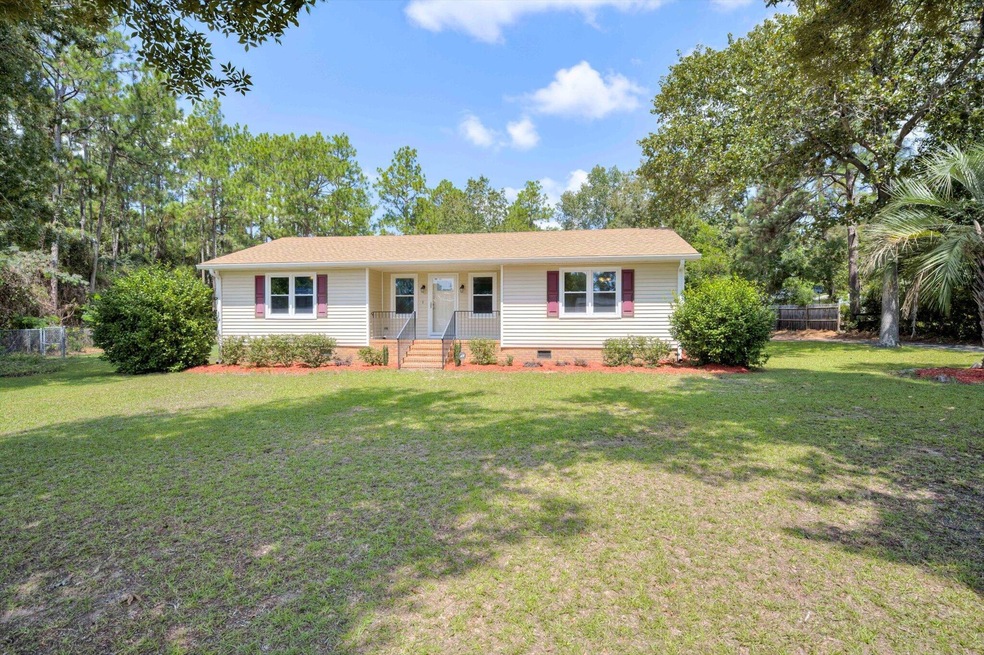
606 Corneilson Dr New Ellenton, SC 29809
Estimated payment $1,394/month
Highlights
- Popular Property
- No HOA
- Porch
- Ranch Style House
- Formal Dining Room
- Cooling Available
About This Home
Remarkable ranch on .83 acres! All new LVP flooring throughout. Freshly painted. Spacious living room has ceiling fan plus wood burning fireplace. Dining open to kitchen. Kitchen with plenty of cabinets and all appliances stay. Split bedroom plan. Owners bedroom features ceiling fan, 2 closets plus owners bathroom w/step in shower on one end. 2 additional bedrooms each with ceiling fans & a guest bathroom on other side. Outside has lots to offer: 2 car carport, storage shed, fenced in area. There's a 700 sqft 2 car garage workshop with electricity and attic. This property is move in ready!
Home Details
Home Type
- Single Family
Est. Annual Taxes
- $703
Year Built
- Built in 1980
Lot Details
- 0.83 Acre Lot
- Fenced
- Level Lot
Parking
- 2 Car Garage
- 2 Carport Spaces
- Workshop in Garage
Home Design
- Ranch Style House
- Composition Roof
- Vinyl Siding
Interior Spaces
- 1,444 Sq Ft Home
- Ceiling Fan
- Wood Burning Fireplace
- Living Room with Fireplace
- Formal Dining Room
- Crawl Space
- Pull Down Stairs to Attic
- Fire and Smoke Detector
Kitchen
- Range
- Dishwasher
Bedrooms and Bathrooms
- 3 Bedrooms
- 2 Full Bathrooms
Laundry
- Dryer
- Washer
Outdoor Features
- Porch
Schools
- Greendale Elementary School
- New Ellenton Middle School
- Silver Bluff High School
Utilities
- Cooling Available
- Heat Pump System
- Electric Water Heater
- Septic Tank
Community Details
- No Home Owners Association
Listing and Financial Details
- Assessor Parcel Number 1251907005
Map
Home Values in the Area
Average Home Value in this Area
Tax History
| Year | Tax Paid | Tax Assessment Tax Assessment Total Assessment is a certain percentage of the fair market value that is determined by local assessors to be the total taxable value of land and additions on the property. | Land | Improvement |
|---|---|---|---|---|
| 2023 | $703 | $3,620 | $318 | $82,890 |
| 2022 | $692 | $3,380 | $0 | $0 |
| 2021 | $692 | $3,380 | $0 | $0 |
| 2020 | $615 | $3,140 | $0 | $0 |
| 2019 | $615 | $3,140 | $0 | $0 |
| 2018 | $615 | $3,140 | $320 | $2,820 |
| 2017 | $575 | $0 | $0 | $0 |
| 2016 | $576 | $0 | $0 | $0 |
| 2015 | $517 | $0 | $0 | $0 |
| 2014 | $493 | $0 | $0 | $0 |
| 2013 | -- | $0 | $0 | $0 |
Property History
| Date | Event | Price | Change | Sq Ft Price |
|---|---|---|---|---|
| 08/21/2025 08/21/25 | For Sale | $245,000 | -- | $170 / Sq Ft |
Mortgage History
| Date | Status | Loan Amount | Loan Type |
|---|---|---|---|
| Closed | $25,000 | Credit Line Revolving |
Similar Homes in the area
Source: Aiken Association of REALTORS®
MLS Number: 219143
APN: 125-19-07-005
- 611 Foreman Ave
- Lot 27 Fairway Dr
- 504 Ann Dr
- 305 Robinson Dr
- 213 Robinson Dr
- 303 Fern St
- 302 Fern St
- 404 Carolina Ave
- 0 Million Ave NW
- 303 Georgia Ave
- 4160 Fringetree Loop
- 4152 Fringetree Loop
- 7046 Sideboard Crossing
- 1032 Fairway Farm Rd
- 765 Main St N
- 0 Morgan St
- Lot 17 Carillon Ct
- Lot 5 Oak Ridge Ave
- Lot 1 Oak Ridge Ave
- 415 Forest Cir
- 111 Carroll Ave W
- 105 Smith Ave Unit B
- 970 Shell Bluff Dr
- 2183 Chukker Creek Rd
- 304 Fox Tail Ct
- 398 Beryl Dr
- 360 Bainbridge Dr
- 111 Antietam Dr
- 27 Clemson Dr
- 108 White Willow Place
- 827 Montclair Point
- 255 Society Hill Dr
- 3000 London Ct
- 917 Holley Lake Rd
- 143 Portofino Ln SW
- 176 Village Green Blvd
- 1315 Triple Tree Ln SW
- 126 Dewberry Ln
- 126 Hemlock Dr
- 161 Shelby Dr






