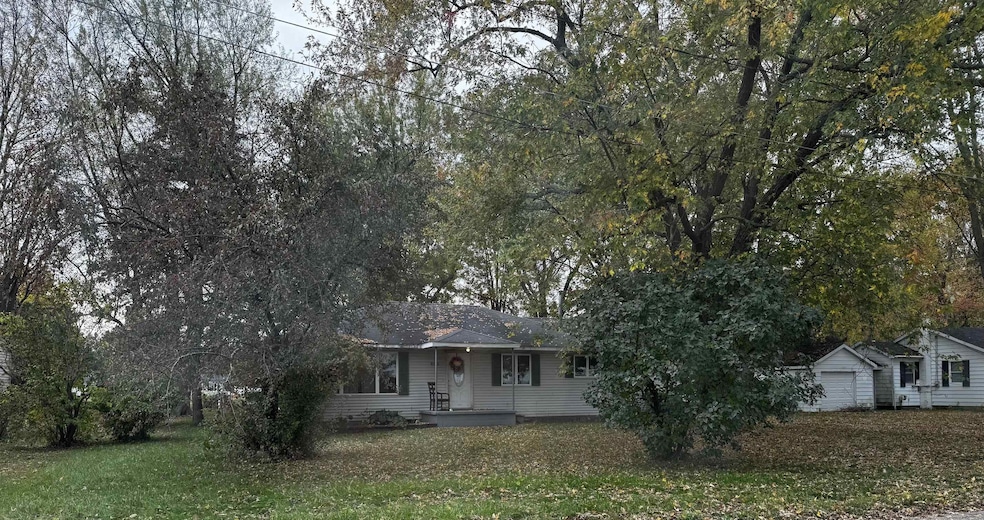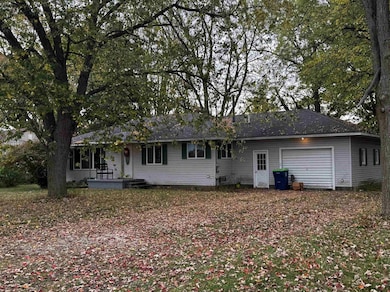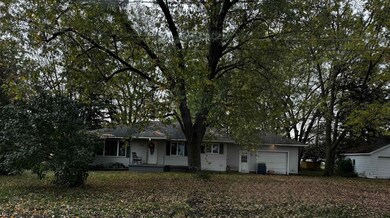606 E Summit St Breckenridge, MI 48615
Estimated payment $1,028/month
Total Views
6,306
4
Beds
1
Bath
1,148
Sq Ft
$131
Price per Sq Ft
Highlights
- Ranch Style House
- 2 Car Attached Garage
- Forced Air Heating System
About This Home
This cozy 3-bedroom home offers comfortable living in a peaceful neighborhood. Enjoy the convenience of an attached garage and a spacious interior layout. Perfect for families or anyone looking for a welcoming retreat!
Home Details
Home Type
- Single Family
Est. Annual Taxes
Year Built
- Built in 1950
Lot Details
- 0.83 Acre Lot
- Lot Dimensions are 105x145
Parking
- 2 Car Attached Garage
Home Design
- Ranch Style House
- Vinyl Siding
Interior Spaces
- 1,148 Sq Ft Home
- Crawl Space
Bedrooms and Bathrooms
- 4 Bedrooms
- 1 Full Bathroom
Utilities
- Forced Air Heating System
- Heating System Uses Natural Gas
- Shared Septic
Community Details
- Village Of Breckenridge Subdivision
Listing and Financial Details
- Assessor Parcel Number 4215006701
Map
Create a Home Valuation Report for This Property
The Home Valuation Report is an in-depth analysis detailing your home's value as well as a comparison with similar homes in the area
Tax History
| Year | Tax Paid | Tax Assessment Tax Assessment Total Assessment is a certain percentage of the fair market value that is determined by local assessors to be the total taxable value of land and additions on the property. | Land | Improvement |
|---|---|---|---|---|
| 2025 | $1,172 | $68,900 | $0 | $0 |
| 2024 | $1,172 | $65,100 | $0 | $0 |
| 2023 | -- | $59,000 | $0 | $0 |
| 2022 | -- | $48,200 | $0 | $0 |
| 2020 | -- | $43,900 | $0 | $0 |
| 2019 | -- | $40,100 | $0 | $0 |
| 2018 | -- | $36,100 | $0 | $0 |
| 2017 | -- | $34,600 | $0 | $0 |
| 2016 | -- | $35,700 | $0 | $0 |
| 2015 | -- | $35,500 | $0 | $0 |
| 2014 | -- | $36,000 | $0 | $0 |
| 2013 | -- | $35,300 | $0 | $0 |
Source: Public Records
Property History
| Date | Event | Price | List to Sale | Price per Sq Ft | Prior Sale |
|---|---|---|---|---|---|
| 10/16/2025 10/16/25 | For Sale | $150,000 | +13.6% | $131 / Sq Ft | |
| 06/09/2023 06/09/23 | Sold | $132,000 | +2.3% | $115 / Sq Ft | View Prior Sale |
| 04/24/2023 04/24/23 | Pending | -- | -- | -- | |
| 04/21/2023 04/21/23 | For Sale | $129,000 | -- | $112 / Sq Ft |
Source: Michigan Multiple Listing Service
Purchase History
| Date | Type | Sale Price | Title Company |
|---|---|---|---|
| Warranty Deed | $132,000 | -- | |
| Interfamily Deed Transfer | -- | None Available |
Source: Public Records
Source: Michigan Multiple Listing Service
MLS Number: 50191724
APN: 42-150-067-01
Nearby Homes
- 327 Eaton St
- 239 E Summit St
- 240 3rd St
- 328 2nd St
- 331 1st St
- 452 Elm St Unit 6
- 7200 E Mcgregor Rd
- 7933 E Mcgregor Rd
- 5329 E Monroe Rd
- 9822 N Wisner Rd
- 3780 E North County Line Rd
- 1523 Clark Rd
- 523 Union St
- 320 N Clinton St
- 335 N Clinton St
- 330 N Main St
- 0 W Alice St
- 110 E Tyrell St
- 109 E Tyrell St
- 3532 S 10 Mile Rd
- 515 N Court Ave
- 1410 Mary Ct
- 514 Wright Ave
- 4105 Riverview Dr
- 16821 Gratiot #5 Rd Unit 5
- 16805 Gratiot #3 Rd
- 1440 S Patterson Rd
- 16 Welch Dr
- 11755 E Tittabawassee Rd
- 4608 S Isabella Rd
- 5100 Cambridge Ln
- 509 Ashman St
- 3139 N Thomas Rd
- 4300 Collegiate Way
- 1255 Concord Dr
- 1510 W Hines St
- 10340 Midland Rd Unit 22
- 1223 Wellington Dr
- 1176 Ironstone Ln
- 1177 Ironstone Ln



