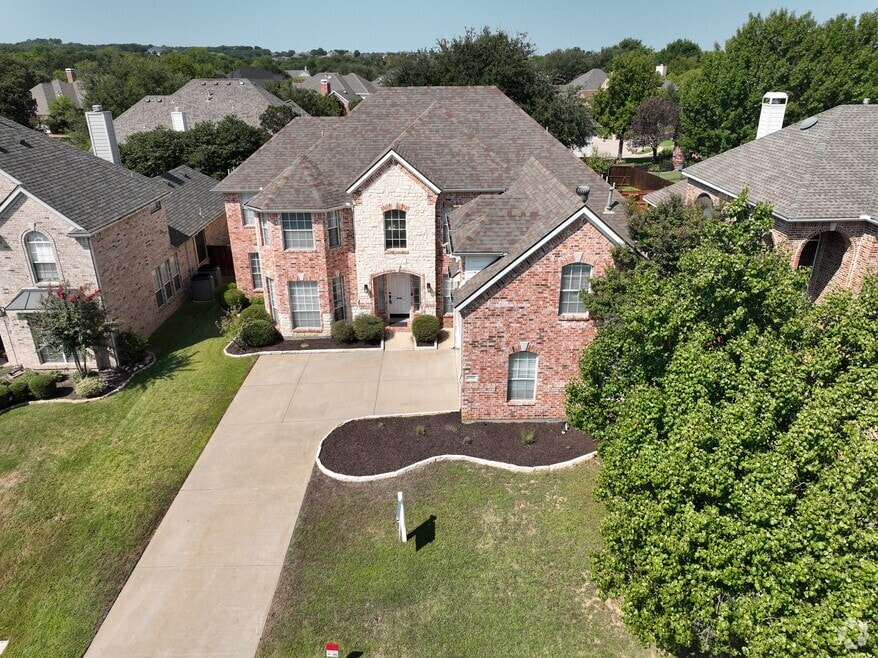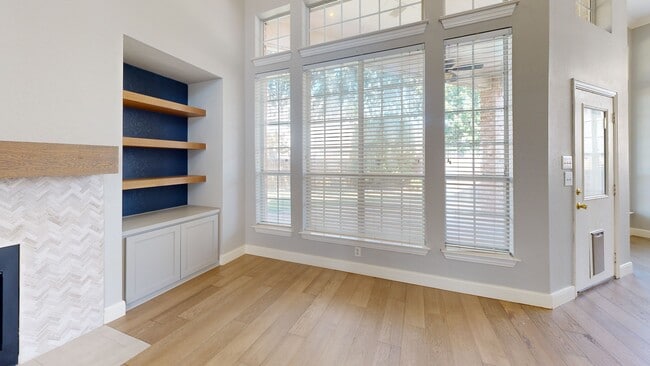
606 Eagle Ct Keller, TX 76248
Hidden Lakes NeighborhoodEstimated payment $5,343/month
Highlights
- Open Floorplan
- Dual Staircase
- Traditional Architecture
- Hidden Lakes Elementary School Rated A
- Vaulted Ceiling
- Private Yard
About This Home
Gorgeous updated, home in Hidden Lakes! This Large home features a first floor Owner's Suite plus an office, den or guest room. The well planned Second floor has an open game room, LARGE private media room with the equipment already in place, 3 bedrooms and two full baths. Back downstairs There is well appointed Kitchen, Lots of cabinet space and walk in pantry, along with a fabulous formal living room, formal dining and main living area. Located on a desirable cul de sac street, in the highly sought after master planned community of Hidden Lake with a community pool, bike and jogging trails, golf course, parks. Move into your new home and beat the heat in the neighborhood pool!
Listing Agent
The Property Shop Brokerage Phone: 817-888-8849 License #0577366 Listed on: 06/01/2025

Home Details
Home Type
- Single Family
Est. Annual Taxes
- $13,956
Year Built
- Built in 1998
Lot Details
- 8,451 Sq Ft Lot
- Cul-De-Sac
- Fenced
- Landscaped
- Sprinkler System
- Private Yard
- Back Yard
HOA Fees
- $55 Monthly HOA Fees
Parking
- 2 Car Attached Garage
- Inside Entrance
- Parking Accessed On Kitchen Level
- Garage Door Opener
- Driveway
Home Design
- Traditional Architecture
- Brick Exterior Construction
Interior Spaces
- 4,045 Sq Ft Home
- 2-Story Property
- Open Floorplan
- Dual Staircase
- Vaulted Ceiling
- Ceiling Fan
- Chandelier
- Decorative Lighting
- Gas Fireplace
- Bay Window
- Family Room with Fireplace
- Laundry in Utility Room
Kitchen
- Eat-In Kitchen
- Walk-In Pantry
- Double Oven
- Electric Oven
- Electric Cooktop
- Microwave
- Dishwasher
- Kitchen Island
- Disposal
Flooring
- Carpet
- Ceramic Tile
Bedrooms and Bathrooms
- 5 Bedrooms
- Walk-In Closet
- 4 Full Bathrooms
Outdoor Features
- Covered Patio or Porch
- Exterior Lighting
- Rain Gutters
Schools
- Hiddenlake Elementary School
- Keller High School
Utilities
- Central Heating and Cooling System
- Gas Water Heater
- High Speed Internet
- Cable TV Available
Community Details
- Association fees include all facilities, management, ground maintenance
- First Service Residential Association
- Retreat At Hidden Lakes The Subdivision
Listing and Financial Details
- Legal Lot and Block 10 / B
- Assessor Parcel Number 07083505
Map
Home Values in the Area
Average Home Value in this Area
Tax History
| Year | Tax Paid | Tax Assessment Tax Assessment Total Assessment is a certain percentage of the fair market value that is determined by local assessors to be the total taxable value of land and additions on the property. | Land | Improvement |
|---|---|---|---|---|
| 2025 | $13,956 | $750,861 | $82,620 | $668,241 |
| 2024 | $13,956 | $750,861 | $82,620 | $668,241 |
| 2023 | $14,787 | $777,993 | $82,620 | $695,373 |
| 2022 | $12,429 | $563,423 | $82,620 | $480,803 |
| 2021 | $11,481 | $508,674 | $115,000 | $393,674 |
| 2020 | $10,518 | $438,839 | $115,000 | $323,839 |
| 2019 | $11,049 | $438,839 | $115,000 | $323,839 |
| 2018 | $10,083 | $421,000 | $115,000 | $306,000 |
| 2017 | $10,848 | $421,000 | $115,000 | $306,000 |
| 2016 | $10,260 | $450,519 | $80,000 | $370,519 |
| 2015 | -- | $362,000 | $42,000 | $320,000 |
| 2014 | -- | $362,000 | $42,000 | $320,000 |
Property History
| Date | Event | Price | List to Sale | Price per Sq Ft | Prior Sale |
|---|---|---|---|---|---|
| 08/22/2025 08/22/25 | Price Changed | $775,000 | -3.1% | $192 / Sq Ft | |
| 06/01/2025 06/01/25 | For Sale | $799,900 | 0.0% | $198 / Sq Ft | |
| 07/09/2022 07/09/22 | Rented | $4,500 | 0.0% | -- | |
| 06/06/2022 06/06/22 | Under Contract | -- | -- | -- | |
| 05/14/2022 05/14/22 | For Rent | $4,500 | 0.0% | -- | |
| 05/02/2022 05/02/22 | Sold | -- | -- | -- | View Prior Sale |
| 04/02/2022 04/02/22 | Pending | -- | -- | -- | |
| 03/17/2022 03/17/22 | For Sale | $695,900 | 0.0% | $172 / Sq Ft | |
| 12/01/2021 12/01/21 | Rented | $4,100 | 0.0% | -- | |
| 11/26/2021 11/26/21 | Under Contract | -- | -- | -- | |
| 11/13/2021 11/13/21 | For Rent | $4,100 | -- | -- |
Purchase History
| Date | Type | Sale Price | Title Company |
|---|---|---|---|
| Warranty Deed | -- | None Listed On Document | |
| Warranty Deed | -- | Alamo Title Company | |
| Warranty Deed | -- | None Available | |
| Vendors Lien | -- | Alamo Title Company |
Mortgage History
| Date | Status | Loan Amount | Loan Type |
|---|---|---|---|
| Previous Owner | $226,700 | Balloon |
About the Listing Agent
Cathy's Other Listings
Source: North Texas Real Estate Information Systems (NTREIS)
MLS Number: 20960028
APN: 07083505
- 2727 Wildcreek Trail
- 2728 Edgebrook Ct
- 508 Hidden Meadow Dr
- 528 Sorenson Trail
- 1005 Siena Dr
- 2311 Watercrest Dr
- 925 Siena Dr
- 2410 Brushcreek Dr
- 2499 Union Church Rd
- 2812 Cotswold Ct
- 2213 Graystone Ct
- 3004 Veranda Ln
- 705 Portofino Place
- 1013 Pienza Path
- 2401 Lower Brook Ct
- 2616 Park Grove Loop
- 2209 Bayou Ct
- 3325 Creek Rd
- 301 Watermere Dr Unit 216
- 301 Watermere Dr Unit 401
- 602 Signet Ct
- 508 Hidden Meadow Dr
- 1013 Siena Dr
- 3037 Bear Creek Pkwy
- 505 Ironwood Dr
- 516 Arcadia Dr
- 2501 Lakewood Ct
- 1917 Cresson Dr
- 2214 Frio Dr
- 540 Chesapeake Ln
- 609 Goliad Dr
- 7009 Bach
- 1706 Meridian Ct
- 1318 Haddington Ln
- 804 Shorecrest Dr
- 1713 Water Lily Dr
- 106 San Jacinto Ct
- 513 Bear Ridge
- 1501 Joshua Ct
- 1433 Latigo Ln





