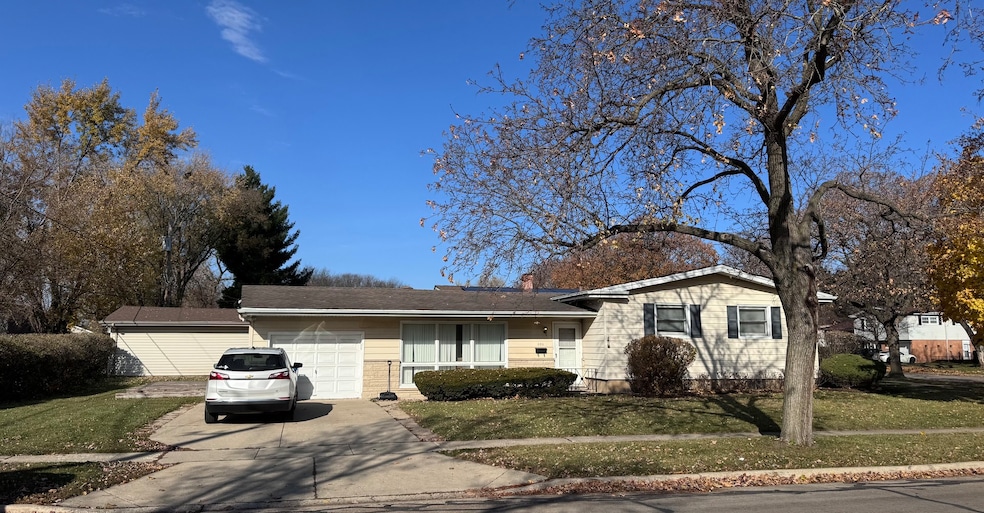606 Edwards Ave West Dundee, IL 60118
Estimated payment $2,200/month
Highlights
- Wood Flooring
- Corner Lot
- Living Room
- Dundee Highlands Elementary School Rated A-
- Lower Floor Utility Room
- Laundry Room
About This Home
Welcome to this charming 3-bedroom home perfectly positioned on a desirable corner lot in the heart of West Dundee. Offering 1 full bath and 2 half baths, this residence blends comfort and convenience for everyday living. You'll love the unbeatable location-just a couple blocks from the elementary school and only a short walk from the restaurants, shops, and community events in vibrant downtown Dundee. Outdoor lovers will appreciate being close to the beautiful Fox River, featuring walking and biking paths, parks, and year-round recreational opportunities. With its inviting layout, walkable surroundings, and timeless small-town charm, this West Dundee gem is an incredible opportunity to own in a highly sought-after neighborhood. If you'd like, I can format this for MLS character limits, create a premium/luxury version, or prepare social
Listing Agent
Keller Williams Success Realty License #475170089 Listed on: 11/17/2025

Home Details
Home Type
- Single Family
Est. Annual Taxes
- $6,476
Year Built
- Built in 1964
Lot Details
- 7,671 Sq Ft Lot
- Lot Dimensions are 103x67x115x50x19
- Corner Lot
Parking
- 1 Car Garage
- Parking Included in Price
Home Design
- Split Level Home
- Asphalt Roof
- Stone Siding
- Concrete Perimeter Foundation
Interior Spaces
- 1,599 Sq Ft Home
- Family Room
- Living Room
- Dining Room
- Lower Floor Utility Room
- Laundry Room
Flooring
- Wood
- Carpet
- Ceramic Tile
Bedrooms and Bathrooms
- 3 Bedrooms
- 3 Potential Bedrooms
Utilities
- Central Air
- Heating System Uses Natural Gas
- Lake Michigan Water
Listing and Financial Details
- Homeowner Tax Exemptions
Map
Home Values in the Area
Average Home Value in this Area
Tax History
| Year | Tax Paid | Tax Assessment Tax Assessment Total Assessment is a certain percentage of the fair market value that is determined by local assessors to be the total taxable value of land and additions on the property. | Land | Improvement |
|---|---|---|---|---|
| 2024 | $6,476 | $87,452 | $19,631 | $67,821 |
| 2023 | $6,049 | $78,686 | $17,663 | $61,023 |
| 2022 | $5,821 | $72,076 | $17,663 | $54,413 |
| 2021 | $5,607 | $68,054 | $16,677 | $51,377 |
| 2020 | $5,499 | $66,524 | $16,302 | $50,222 |
| 2019 | $5,313 | $63,152 | $15,476 | $47,676 |
| 2018 | $4,875 | $57,118 | $24,208 | $32,910 |
| 2017 | $4,627 | $53,431 | $22,645 | $30,786 |
| 2016 | $4,582 | $44,504 | $21,926 | $22,578 |
| 2015 | -- | $41,701 | $20,545 | $21,156 |
| 2014 | -- | $40,550 | $19,978 | $20,572 |
| 2013 | -- | $41,792 | $20,590 | $21,202 |
Property History
| Date | Event | Price | List to Sale | Price per Sq Ft | Prior Sale |
|---|---|---|---|---|---|
| 11/17/2025 11/17/25 | For Sale | $315,000 | +80.0% | $197 / Sq Ft | |
| 10/31/2016 10/31/16 | Sold | $175,000 | -2.7% | $135 / Sq Ft | View Prior Sale |
| 10/03/2016 10/03/16 | Pending | -- | -- | -- | |
| 09/20/2016 09/20/16 | Price Changed | $179,900 | -2.7% | $139 / Sq Ft | |
| 09/01/2016 09/01/16 | For Sale | $184,900 | -- | $143 / Sq Ft |
Purchase History
| Date | Type | Sale Price | Title Company |
|---|---|---|---|
| Deed | $175,000 | Citywide Title Corp | |
| Interfamily Deed Transfer | -- | -- | |
| Interfamily Deed Transfer | -- | -- |
Mortgage History
| Date | Status | Loan Amount | Loan Type |
|---|---|---|---|
| Open | $166,250 | New Conventional |
Source: Midwest Real Estate Data (MRED)
MLS Number: 12519273
APN: 03-27-206-029
- 560 S 5th St
- 0000 Strom Dr
- 512 Lisa Rd
- 505 S 3rd St
- 516 S 1st St
- 849 Hemlock Dr
- 1042 Chateau Bluff Ln
- 112 Liberty St
- Lot 1 View St
- 7 King William St
- 842 Winmoor Dr
- 436 Barrington Ave
- 432 Illinois St
- 4 Summit St
- 1 S Lincoln Ave
- 510 N Van Buren St
- 10 Chateau Dr
- 519 Oak Dr
- 709 Timothy Ct Unit 171
- 621 Lindsay Ct
- 543 S 7th St
- 717 Strom Dr Unit 1A
- 717 Strom Dr Unit 3A
- 518 South St
- 211 Edwards Ave Unit 1
- 307 Elgin Ave
- 311 Barrington Ave
- 316 N Van Buren St Unit uppr 2
- 200 S Lincoln Ave
- 1900 Canterfield Pkwy E
- 345 Illinois St Unit 347
- 201 Penny Ave Unit 2A
- 50 Canterfield Pkwy W Unit 933.1405704
- 50 Canterfield Pkwy W Unit 1801.1405703
- 2185 Marriott Dr
- 50 Canterfield Pkwy W
- 811 E Main St Unit 2E
- 809 E Main St Unit 2A
- 855 E Main St Unit 2A
- 600 Hawthorne Ln
