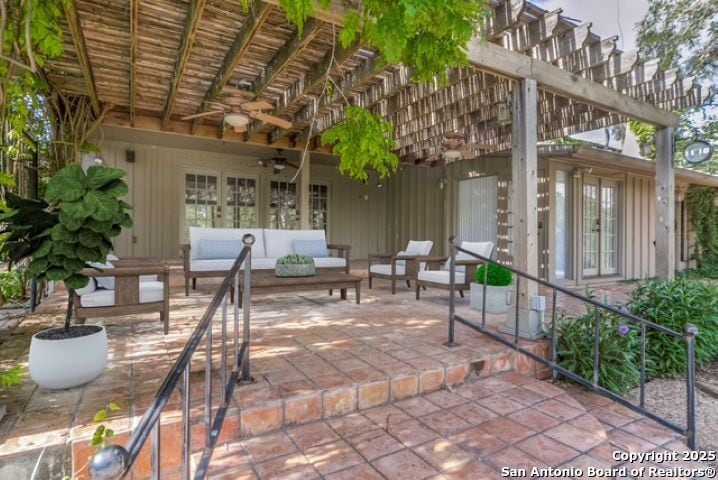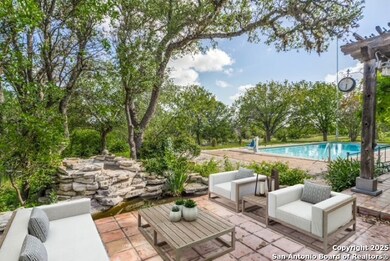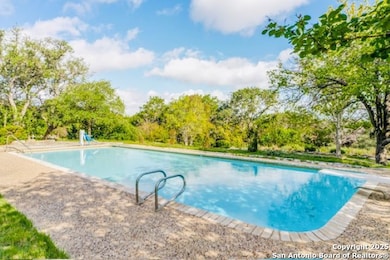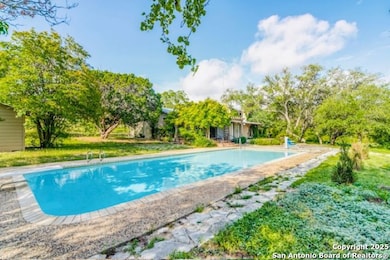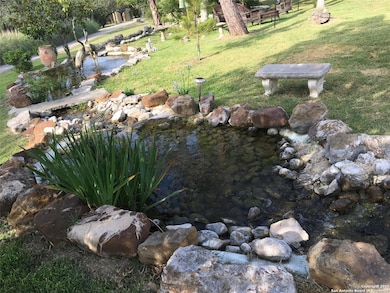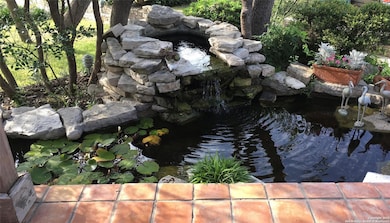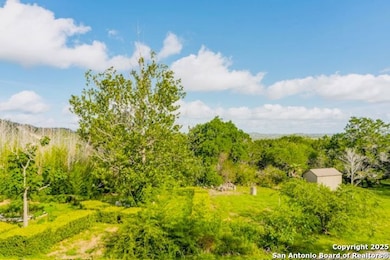606 Farm To Market 289 Comfort, TX 78013
Estimated payment $6,227/month
Total Views
3,545
4
Beds
4
Baths
3,575
Sq Ft
$273
Price per Sq Ft
Highlights
- Private Pool
- Deck
- Wood Flooring
- Mature Trees
- Family Room with Fireplace
- Covered Patio or Porch
About This Home
The "Perfect 10" Texas Hill Country Oasis- Discover the perfect blend of tranquility and convenience on this near 10 acre property nestled in the heart of the Texas Hill Country. Just 10 miles from the charming historic town of Boerne, this stunning estate offers a peaceful retreat with big city amenities just 25 miles away. Whether you're looking to enjoy fine dining, entertainment, or shopping, it's all within reach. This two-story home features a spacious layout and an upstairs balcony with breathtaking,
Home Details
Home Type
- Single Family
Est. Annual Taxes
- $12,940
Year Built
- Built in 2004
Lot Details
- 9.88 Acre Lot
- Wire Fence
- Mature Trees
Parking
- 2 Car Garage
Home Design
- Slab Foundation
- Metal Roof
Interior Spaces
- 3,575 Sq Ft Home
- Property has 2 Levels
- Chandelier
- Window Treatments
- Family Room with Fireplace
- 3 Fireplaces
- Living Room with Fireplace
- Stove
- Washer Hookup
Flooring
- Wood
- Terrazzo
- Ceramic Tile
Bedrooms and Bathrooms
- 4 Bedrooms
- 4 Full Bathrooms
Outdoor Features
- Private Pool
- Deck
- Covered Patio or Porch
- Rain Gutters
Additional Homes
- Dwelling with Separate Living Area
- Separate Entry Quarters
Schools
- Comfort Elementary And Middle School
- Comfort High School
Utilities
- Central Heating and Cooling System
- Well
- Septic System
- Cable TV Available
Community Details
- A11040 Survey 138 J D Smith 9.88 Acres Subdivision
Listing and Financial Details
- Assessor Parcel Number 1104001380031
Map
Create a Home Valuation Report for This Property
The Home Valuation Report is an in-depth analysis detailing your home's value as well as a comparison with similar homes in the area
Home Values in the Area
Average Home Value in this Area
Tax History
| Year | Tax Paid | Tax Assessment Tax Assessment Total Assessment is a certain percentage of the fair market value that is determined by local assessors to be the total taxable value of land and additions on the property. | Land | Improvement |
|---|---|---|---|---|
| 2025 | $1,537 | $959,980 | $542,030 | $417,950 |
| 2024 | $1,537 | $622,567 | -- | -- |
| 2023 | $7,700 | $570,209 | $0 | $0 |
| 2022 | $2,816 | $522,611 | -- | -- |
| 2021 | $7,698 | $460,970 | $207,670 | $253,300 |
| 2020 | $7,160 | $456,020 | $207,670 | $248,350 |
| 2019 | $7,348 | $456,020 | $207,670 | $248,350 |
| 2018 | $6,611 | $408,140 | $163,170 | $244,970 |
| 2017 | $6,378 | $393,310 | $148,340 | $244,970 |
| 2016 | $6,378 | $393,310 | $148,340 | $244,970 |
| 2015 | $2,671 | $393,310 | $148,340 | $244,970 |
| 2013 | -- | $402,310 | $144,280 | $258,030 |
Source: Public Records
Property History
| Date | Event | Price | List to Sale | Price per Sq Ft |
|---|---|---|---|---|
| 09/09/2025 09/09/25 | For Sale | $975,000 | -- | $273 / Sq Ft |
Source: San Antonio Board of REALTORS®
Source: San Antonio Board of REALTORS®
MLS Number: 1907220
APN: 18253
Nearby Homes
- 118 Sonderland Pass
- 609 Us Highway 289
- 29 Green Cedar Rd
- 102 Blaschke Rd
- 186 Joshua Ranch Dr
- 41 Big Joshua Creek Rd
- TBD Big Joshua Creek Rd Unit n/a
- TBD Big Joshua Creek Rd
- 108 Estrella Ln
- 232 Dulce Vista
- 103 Waring Welfare Rd
- 10012 Rebecca Place
- 109 Waring Welfare Rd
- 109 Waring Welfare Rd
- 85 Waring Welfare Rd
- 91 Waring Welfare Rd
- Tbd 120 Majestic Oaks Dr
- TRACT 4 Jungfrau Hill Rd
- TRACT 3 Jungfrau Hill Rd
- 90 Vista Real Ave
- 17 Ernst Rd
- 123 Walnut Grove Rd
- 241 Mount Pisgah Dr
- 105 Highway 473
- 246 W Flowing River Dr
- 131 E Granite Shores Dr
- 580 Sunflower
- 23B Hwy 87
- 405 Comfort Place
- 23 U S 87 Unit B
- 705 Fifth St Unit B
- 705 Fifth St Unit C
- 38400 Interstate 10 W Unit Apartment
- 229 Doeskin Dr
- 823 N Creek Rd
- 136 Marie Dr
- 518 Fabra St
- 1000 Diamond Dr Unit 1302
- 1000 Diamond Dr Unit 1301
- 20 Tapatio Dr E Unit 106
