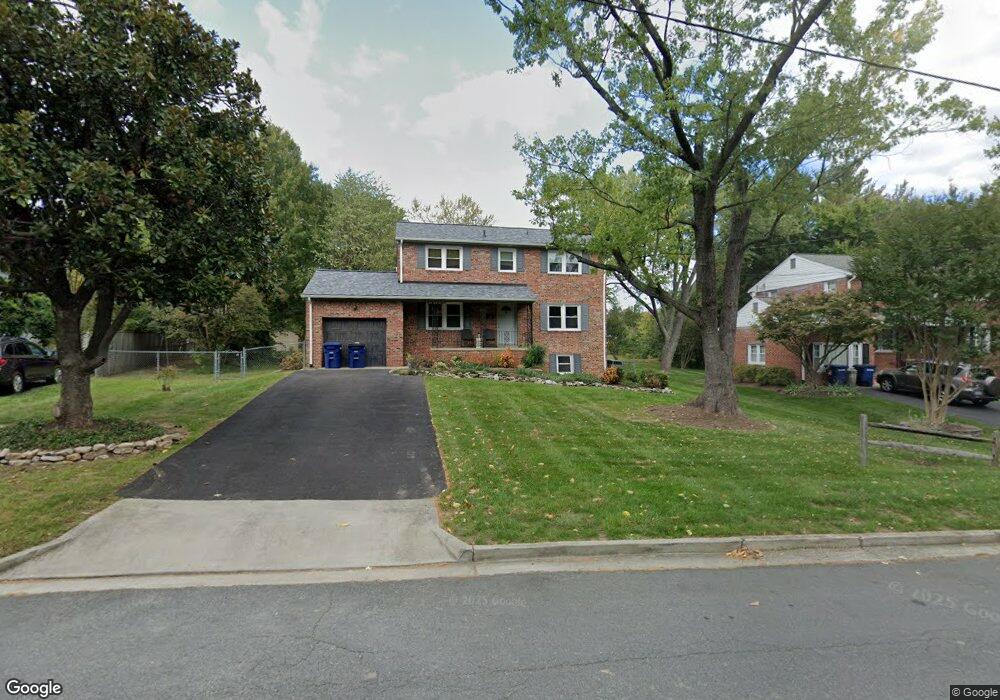606 Fillmore St Herndon, VA 20170
Estimated Value: $670,000 - $777,728
4
Beds
3
Baths
2,237
Sq Ft
$318/Sq Ft
Est. Value
About This Home
This home is located at 606 Fillmore St, Herndon, VA 20170 and is currently estimated at $711,932, approximately $318 per square foot. 606 Fillmore St is a home located in Fairfax County with nearby schools including Herndon Elementary, Herndon Middle School, and Herndon High School.
Ownership History
Date
Name
Owned For
Owner Type
Purchase Details
Closed on
Apr 13, 2022
Sold by
Purdue Joni D and Purdue Jesse W
Bought by
Purdue Jesse W
Current Estimated Value
Home Financials for this Owner
Home Financials are based on the most recent Mortgage that was taken out on this home.
Original Mortgage
$200,000
Outstanding Balance
$188,767
Interest Rate
4.72%
Mortgage Type
Credit Line Revolving
Estimated Equity
$523,165
Purchase Details
Closed on
Mar 17, 2008
Sold by
Witman Gregory D
Bought by
Purdue Jesse W
Home Financials for this Owner
Home Financials are based on the most recent Mortgage that was taken out on this home.
Original Mortgage
$361,000
Interest Rate
5.72%
Mortgage Type
New Conventional
Create a Home Valuation Report for This Property
The Home Valuation Report is an in-depth analysis detailing your home's value as well as a comparison with similar homes in the area
Home Values in the Area
Average Home Value in this Area
Purchase History
| Date | Buyer | Sale Price | Title Company |
|---|---|---|---|
| Purdue Jesse W | -- | None Listed On Document | |
| Purdue Jesse W | $380,000 | -- |
Source: Public Records
Mortgage History
| Date | Status | Borrower | Loan Amount |
|---|---|---|---|
| Open | Purdue Jesse W | $200,000 | |
| Previous Owner | Purdue Jesse W | $361,000 |
Source: Public Records
Tax History Compared to Growth
Tax History
| Year | Tax Paid | Tax Assessment Tax Assessment Total Assessment is a certain percentage of the fair market value that is determined by local assessors to be the total taxable value of land and additions on the property. | Land | Improvement |
|---|---|---|---|---|
| 2025 | $9,235 | $665,920 | $327,000 | $338,920 |
| 2024 | $9,235 | $651,050 | $322,000 | $329,050 |
| 2023 | $8,517 | $613,390 | $297,000 | $316,390 |
| 2022 | $8,150 | $578,630 | $267,000 | $311,630 |
| 2021 | $6,309 | $537,650 | $242,000 | $295,650 |
| 2020 | $5,960 | $503,570 | $222,000 | $281,570 |
| 2019 | $5,757 | $486,480 | $222,000 | $264,480 |
| 2018 | $5,595 | $486,480 | $222,000 | $264,480 |
| 2017 | $5,333 | $459,350 | $222,000 | $237,350 |
| 2016 | $5,322 | $459,350 | $222,000 | $237,350 |
| 2015 | $5,507 | $493,440 | $236,000 | $257,440 |
| 2014 | $5,371 | $482,310 | $225,000 | $257,310 |
Source: Public Records
Map
Nearby Homes
- 409 Madison Manor Ct
- 838 Colvin Ct
- 909 Ashburn St
- 879 Station St
- 488 Montalto Dr
- 702 Elden St Unit B
- 402 Reneau Way
- 349 Reneau Way
- 1029 Kings Ct
- 108 Monroe Mills Ln
- 1018 Knight Ln
- 802 Vine St
- 903 Young Dairy Ct
- 1191 Monroe St
- 1120 Stevenson Ct
- 12028 Walnut Branch Rd
- 904 Locust St
- 1129 Player Way
- 910 Locust St
- 615 Center St Unit T4
