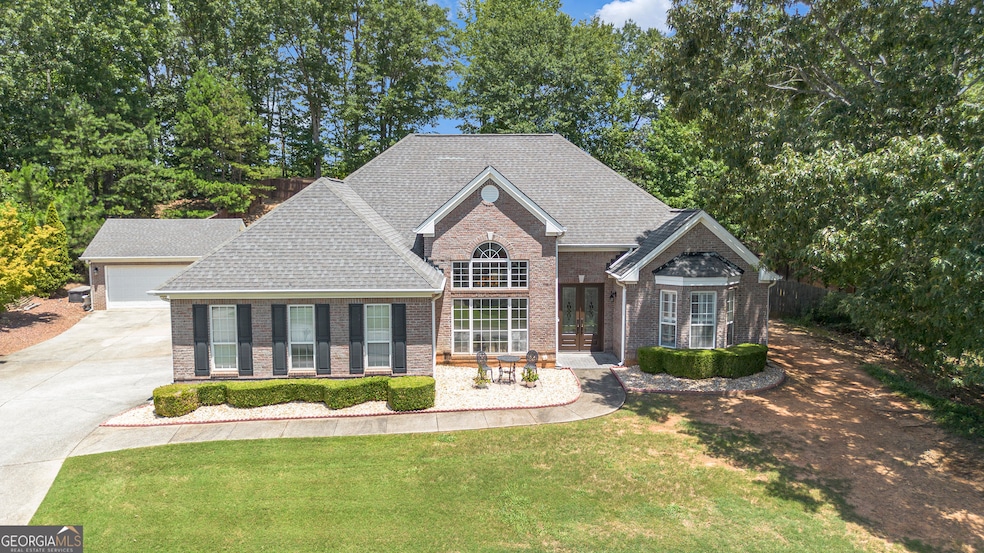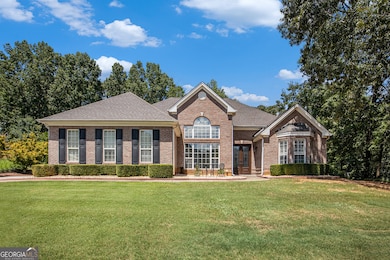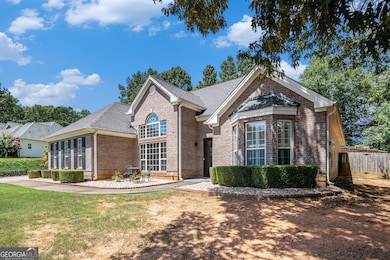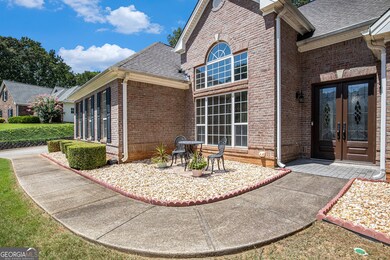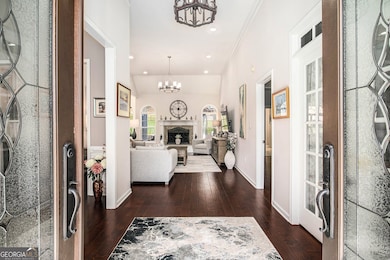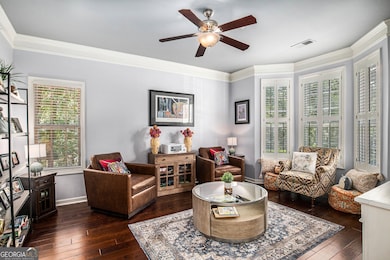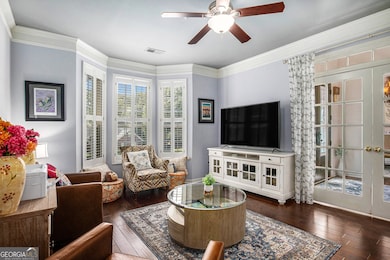606 Gold Crest Dr Braselton, GA 30517
Estimated payment $3,130/month
Highlights
- 0.75 Acre Lot
- Dining Room Seats More Than Twelve
- Wood Flooring
- West Jackson Elementary School Rated A-
- Ranch Style House
- Breakfast Area or Nook
About This Home
Welcome to 606 Gold Crest Drive, Braselton, GA! This beautifully updated 3-bedroom, 2-bath brick-front ranch is an absolute showstopper-you're going to fall in love! Step inside to discover a spacious and inviting floor plan, including an oversized primary suite with a breathtaking bathroom retreat. The luxurious primary bath features separate his-and-hers vanities, a stunning walk-in shower, and a soaking tub perfect for relaxing at the end of the day. Designed with comfort and privacy in mind, this ranch-style home features a roommate floor plan with two generously sized secondary bedrooms located on the opposite side of the home. The formal dining room is a true centerpiece, ideal for hosting family gatherings and special occasions. The cozy family room is warm and inviting, highlighted by a redesigned fireplace that adds a modern touch. The kitchen offers a bright breakfast area overlooking your private backyard oasis-complete with a beautiful saltwater pool that's perfect for entertaining family and friends all year round. This home is truly move-in ready and full of charm. Don't miss your chance-this gem won't stay on the market for long. Thank you for showing!
Open House Schedule
-
Sunday, September 21, 202512:00 to 3:00 pm9/21/2025 12:00:00 PM +00:009/21/2025 3:00:00 PM +00:00OPEN HOUSE!Add to Calendar
Home Details
Home Type
- Single Family
Est. Annual Taxes
- $4,405
Year Built
- Built in 2001
Lot Details
- 0.75 Acre Lot
- Back Yard Fenced
- Sloped Lot
HOA Fees
- $17 Monthly HOA Fees
Home Design
- Ranch Style House
- Traditional Architecture
- Brick Front
Interior Spaces
- 2,395 Sq Ft Home
- Ceiling Fan
- Bay Window
- Entrance Foyer
- Family Room with Fireplace
- Dining Room Seats More Than Twelve
- Pull Down Stairs to Attic
- Laundry Room
Kitchen
- Breakfast Area or Nook
- Walk-In Pantry
- Microwave
- Dishwasher
Flooring
- Wood
- Carpet
- Tile
Bedrooms and Bathrooms
- 3 Main Level Bedrooms
- Walk-In Closet
- 2 Full Bathrooms
- Soaking Tub
Parking
- 3 Car Garage
- Side or Rear Entrance to Parking
Pool
- Saltwater Pool
Schools
- West Jackson Elementary And Middle School
- Jackson County High School
Utilities
- Central Heating and Cooling System
- Septic Tank
Community Details
- Liberty Crest North Subdivision
Map
Home Values in the Area
Average Home Value in this Area
Tax History
| Year | Tax Paid | Tax Assessment Tax Assessment Total Assessment is a certain percentage of the fair market value that is determined by local assessors to be the total taxable value of land and additions on the property. | Land | Improvement |
|---|---|---|---|---|
| 2024 | $4,405 | $165,240 | $26,000 | $139,240 |
| 2023 | $4,405 | $145,040 | $26,000 | $119,040 |
| 2022 | $3,761 | $124,320 | $26,000 | $98,320 |
| 2021 | $3,310 | $108,920 | $16,800 | $92,120 |
| 2020 | $3,112 | $94,280 | $16,800 | $77,480 |
| 2019 | $3,157 | $94,280 | $16,800 | $77,480 |
| 2018 | $3,192 | $94,080 | $16,800 | $77,280 |
| 2017 | $2,895 | $84,863 | $16,800 | $68,063 |
| 2016 | $2,908 | $84,863 | $16,800 | $68,063 |
| 2015 | $2,710 | $78,863 | $10,800 | $68,063 |
| 2014 | $2,281 | $68,027 | $10,800 | $57,227 |
| 2013 | -- | $64,270 | $10,800 | $53,470 |
Property History
| Date | Event | Price | Change | Sq Ft Price |
|---|---|---|---|---|
| 09/09/2025 09/09/25 | For Sale | $520,000 | 0.0% | $217 / Sq Ft |
| 08/21/2025 08/21/25 | Pending | -- | -- | -- |
| 07/30/2025 07/30/25 | For Sale | $520,000 | +227.0% | $217 / Sq Ft |
| 04/19/2012 04/19/12 | Sold | $159,000 | -11.6% | $66 / Sq Ft |
| 03/08/2012 03/08/12 | Pending | -- | -- | -- |
| 03/05/2012 03/05/12 | For Sale | $179,900 | -- | $75 / Sq Ft |
Purchase History
| Date | Type | Sale Price | Title Company |
|---|---|---|---|
| Warranty Deed | -- | -- | |
| Warranty Deed | $159,000 | -- | |
| Deed | $150,000 | -- | |
| Deed | $194,400 | -- | |
| Deed | $238,000 | -- | |
| Deed | $196,400 | -- | |
| Deed | $87,500 | -- |
Mortgage History
| Date | Status | Loan Amount | Loan Type |
|---|---|---|---|
| Open | $175,000 | New Conventional | |
| Previous Owner | $154,969 | FHA | |
| Previous Owner | $25,000 | New Conventional | |
| Previous Owner | $190,400 | New Conventional | |
| Previous Owner | $47,600 | New Conventional |
Source: Georgia MLS
MLS Number: 10573379
APN: 123-174
- 181 Catalpa Grove
- 50 Linden Ct
- 44 Catalpa Grove
- Linden Plan at The Reserve At Liberty Park - Designer Collection
- Wyatt Plan at The Reserve At Liberty Park - Designer Collection
- Grandin Plan at The Reserve At Liberty Park - Designer Collection
- Calvin Plan at The Reserve At Liberty Park - Designer Collection
- Blair Plan at The Reserve At Liberty Park - Designer Collection
- Charles Plan at The Reserve At Liberty Park - Designer Collection
- Avery Plan at The Reserve At Liberty Park - Designer Collection
- Ivy Plan at The Reserve At Liberty Park - Designer Collection
- 3072 Ferncliff Trace
- 735 Gold Crest Dr
- 799 Gold Crest Dr
- 129 Linden Ct
- 186 Catalpa Grove
- 128 Catalpa Grove
- 111 Ivey Ct
- 343 Ridge Way
- 3041 Vista Ridge
