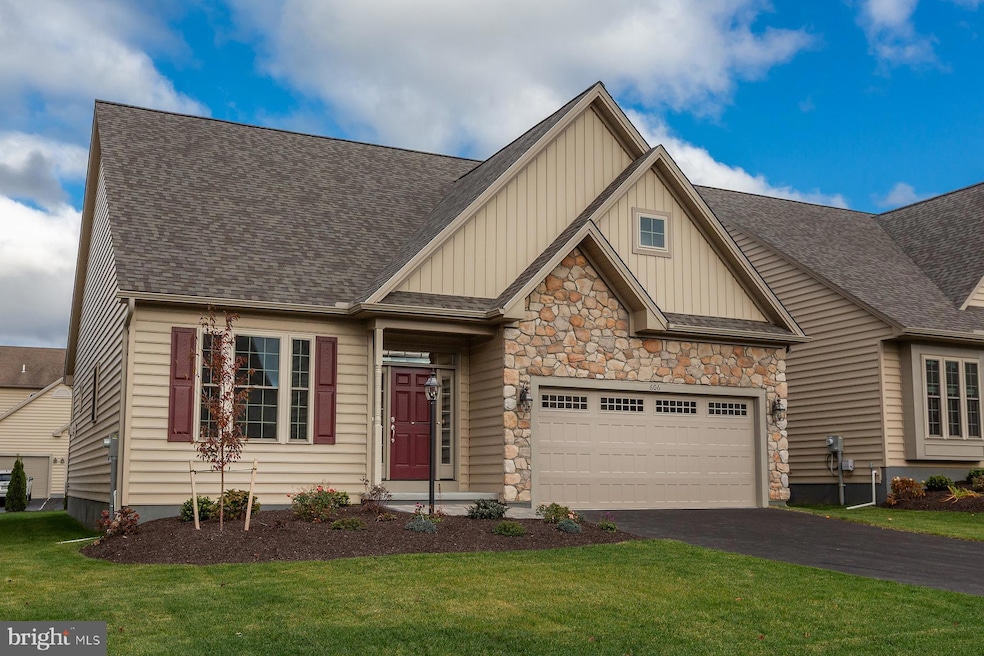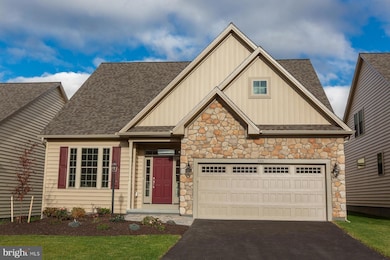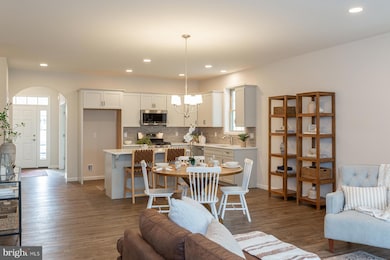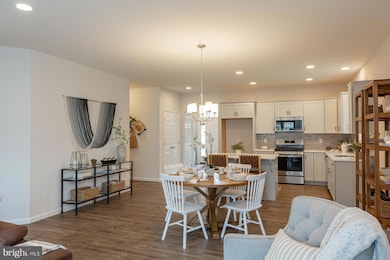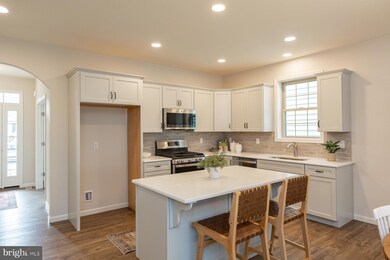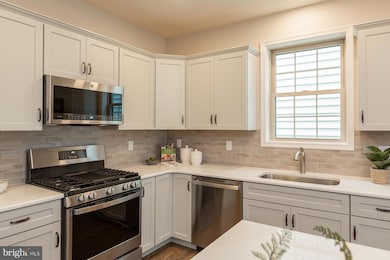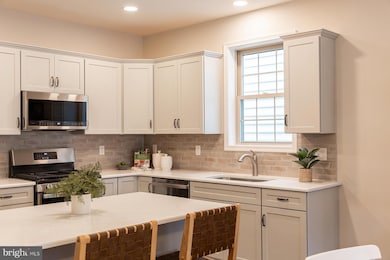606 Greenbriar Path Cochranville, PA 19330
Londonderry Township NeighborhoodEstimated payment $3,504/month
Highlights
- New Construction
- Open Floorplan
- Main Floor Bedroom
- Active Adult
- Rambler Architecture
- Community Indoor Pool
About This Home
One floor living at its finest! Our final quick delivery homes are ready for you and available for quick settlement and immediate occupancy. This Dogwood floor plan features two bedrooms, two baths, a flex room with French doors that could be used as a formal dining room, study, hobby room, guest room or home office . Luxury vinyl plank flooring throughout , beautiful kitchen with stainless steel appliances and quartz countertops, great room with gas fireplace, first floor owners suite with walk in closet, en-suite bath with a ceramic tile shower, main floor laundry room, full basement & two car garage . The exterior has full sod yard & landscaping. Honeycroft Village 55+ Active Lifestyle Community is resort-living at its finest! Homeowners enjoy amenities including a state-of-the-art Clubhouse, complete with Fitness Center and heated Indoor Pool and Spa. Indoor & outdoor gathering spaces, community vegetable gardens, bocce ball, horseshoes and lots of open space. Located in Southern Chester County, close to farm stands, Longwood Gardens, vineyards and so much more. Why buy used when you can have brand new! Sales office is open Friday and Saturday from 12-5pm.
Listing Agent
(610) 368-9035 Lisaknowsrealestate@gmail.com Beiler-Campbell Realtors-Avondale License #RS163768A Listed on: 08/18/2025
Co-Listing Agent
(484) 643-3078 sellinwithelin@beiler-campbell.com Beiler-Campbell Realtors-Avondale License #RS296058
Home Details
Home Type
- Single Family
Est. Annual Taxes
- $1,777
Year Built
- Built in 2025 | New Construction
Lot Details
- 5,762 Sq Ft Lot
- Property is in excellent condition
HOA Fees
- $294 Monthly HOA Fees
Parking
- 2 Car Attached Garage
- 2 Driveway Spaces
- Front Facing Garage
- Garage Door Opener
Home Design
- Rambler Architecture
- Architectural Shingle Roof
- Stone Siding
- Vinyl Siding
- Concrete Perimeter Foundation
- Stick Built Home
Interior Spaces
- 1,674 Sq Ft Home
- Property has 1 Level
- Open Floorplan
- Recessed Lighting
- Gas Fireplace
- Great Room
- Family Room Off Kitchen
- Dining Room
- Home Office
- Basement Fills Entire Space Under The House
Kitchen
- Eat-In Kitchen
- Kitchen Island
Flooring
- Ceramic Tile
- Luxury Vinyl Plank Tile
Bedrooms and Bathrooms
- 2 Main Level Bedrooms
- En-Suite Bathroom
- Walk-In Closet
- 2 Full Bathrooms
Laundry
- Laundry Room
- Laundry on main level
Outdoor Features
- Exterior Lighting
Utilities
- Forced Air Heating and Cooling System
- Heating System Powered By Leased Propane
- Electric Water Heater
Listing and Financial Details
- Tax Lot 0914
- Assessor Parcel Number 46-02 -0914
Community Details
Overview
- Active Adult
- $2,500 Capital Contribution Fee
- Active Adult | Residents must be 55 or older
- Honeycroft Village Subdivision
Recreation
- Community Indoor Pool
Map
Home Values in the Area
Average Home Value in this Area
Tax History
| Year | Tax Paid | Tax Assessment Tax Assessment Total Assessment is a certain percentage of the fair market value that is determined by local assessors to be the total taxable value of land and additions on the property. | Land | Improvement |
|---|---|---|---|---|
| 2025 | $1,701 | $36,550 | $36,550 | -- |
| 2024 | $1,701 | $36,550 | $36,550 | -- |
| 2023 | $1,701 | $36,550 | $36,550 | $0 |
Property History
| Date | Event | Price | List to Sale | Price per Sq Ft |
|---|---|---|---|---|
| 11/07/2025 11/07/25 | Price Changed | $579,900 | -3.3% | $346 / Sq Ft |
| 08/18/2025 08/18/25 | For Sale | $599,900 | -- | $358 / Sq Ft |
Source: Bright MLS
MLS Number: PACT2106530
APN: 46-002-0914.0000
- 604 Greenbriar Path
- 610 Greenbriar Path
- 607 Greenbriar Path
- 618 Greenbriar Path
- 502 Ivy Hill Path
- 230 Honeycroft Blvd
- 833 Summer Breeze Path
- 219 Honeycroft Blvd
- 843 Summer Breeze Path
- 489 Faggs Manor Rd
- 13 Keller Rd
- 203 Cochran St
- 227 Jackson Rd
- 19 Becky Ln
- 756 Ewing Rd
- 23 Rosewood Dr
- 301 High Point Rd
- 120 Funk Rd
- 235 Pusey Mill Rd
- 1025 N Chatham Rd
- 184 Cochran St
- 1025 N Chatham Rd
- 721 W 2nd Ave
- 313 Main St Unit 2
- 309 Strasburg Ave Unit A
- 331 Church St
- 11 Spaulding Ave Unit 2
- 348 Gavin Dr
- 21 Gay St Unit B
- 12 Wildflower Ln
- 355 Rockdale Dr
- 59 W Slokom Ave
- 800 Continental Ave
- 19 Birch St Unit 19
- 904 W Lincoln Hwy Unit B
- 37 Pine St Unit 4
- 23 Addison St
- 796 S 1st Ave
- 1560 W Doe Run Rd
- 2 S 3rd St Unit 1
