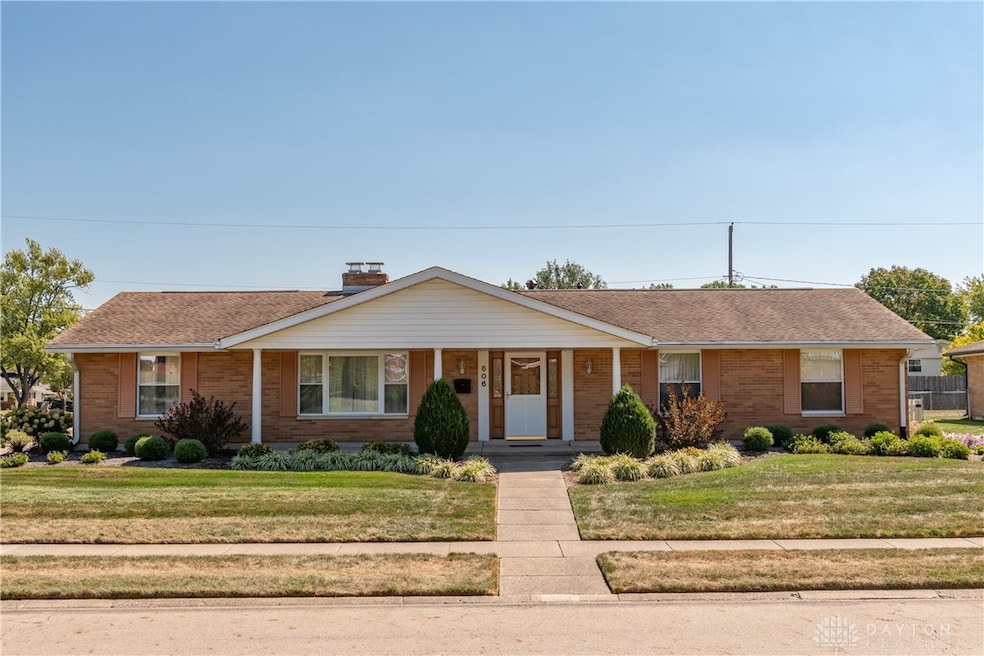
$244,900
- 3 Beds
- 2 Baths
- 1,644 Sq Ft
- 353 Bellaire Dr
- Fairborn, OH
Spacious 3-bedroom, 2 full bath bi-level offering a comfortable layout and plenty of potential. The home features a fully fenced back yard, perfect for pets or gatherings, along with a large deck and a storage shed for extra space. Inside, you'll find a versatile floor plan ready for your personal touch. Beautiful wood floors underneath carpet including steps. This property is priced accordingly
Theresa Jennings RE/MAX Victory + Affiliates






