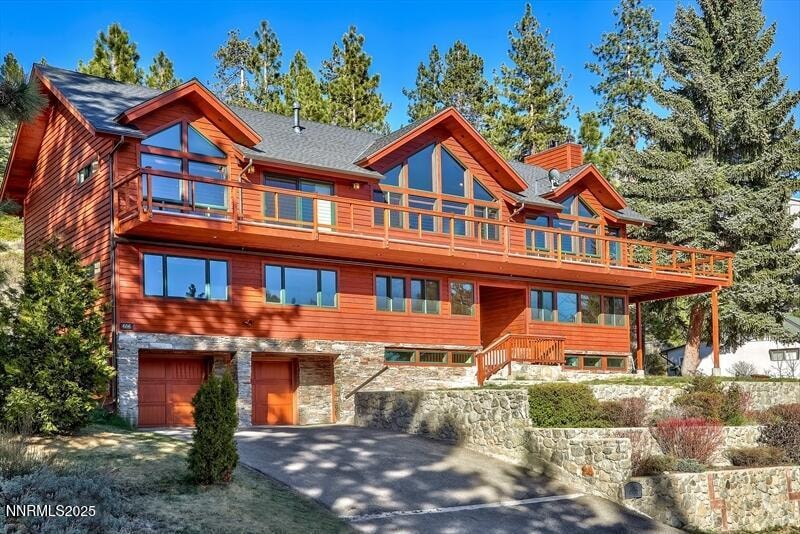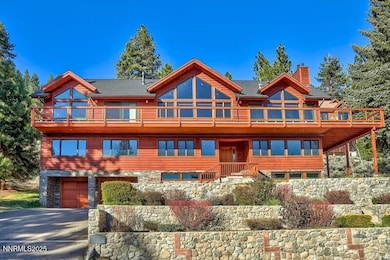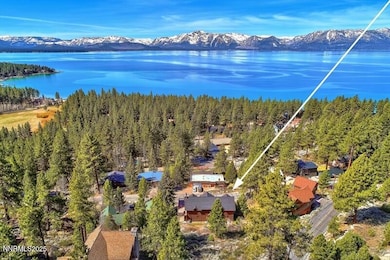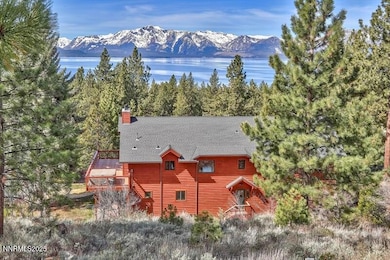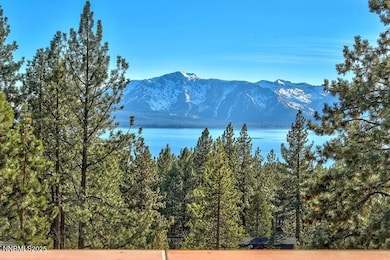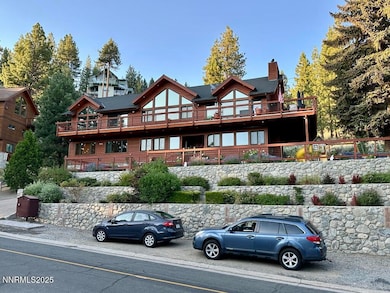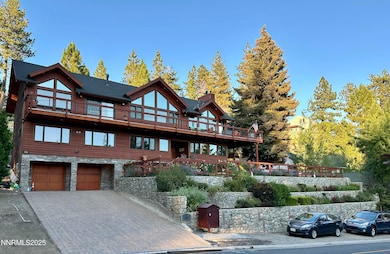606 Jerry Dr Zephyr Cove, NV 89448
Estimated payment $22,430/month
Highlights
- Water Access
- Heated Driveway
- No Units Above
- Zephyr Cove Elementary School Rated A-
- Heated Spa
- Two Primary Bedrooms
About This Home
Panoramic Lakeview Zephyr Heights executive home which backs up to Nevada State conservation land. Plenty of parking with various amenities for large family gatherings including a large fenced astro turf area in the front of this home, multiple exterior seating areas, children's play setup with slide & swings, bocce ball court, 2 hot tubs, heated driveway, approximately 850 sf of decking, etc. Exceptional quality and design throughout with five lakeview bedrooms of which 3 are ensuite, 5.5 baths, 4 stone gas log fireplaces, cathedral ceilings on main upper level with multiple ceiling fans, radiant heated stone flooring in master bath, on demand water heating system, generator, elevator to all 3 levels, stainless steel appliances, wine refrigerator, quartzite stone and wood flooring throughout with carpeted bedrooms, exterior security camera system, and of course air conditioning which is rare in Lake Tahoe homes.
Located approximately 3 miles from the South Shore's 24 hour Casino entertainment, Heavenly Village, Heavenly's Ski Gondola, and nearby beaches. Photos reflect home before and after it was furnished.
Home Details
Home Type
- Single Family
Est. Annual Taxes
- $9,331
Year Built
- Built in 1956
Lot Details
- 10,454 Sq Ft Lot
- Property fronts a county road
- No Common Walls
- No Units Located Below
- Dog Run
- Partially Fenced Property
- Fenced Front Yard
- Landscaped
- Lot Sloped Up
- Front and Back Yard Sprinklers
- Property is zoned 200 SFR
Parking
- 3 Car Detached Garage
- Parking Pad
- Parking Storage or Cabinetry
- Heated Garage
- Tandem Parking
- Garage Door Opener
- Heated Driveway
- Additional Parking
Property Views
- Woods
- Mountain
Home Design
- Pitched Roof
- Shingle Roof
- Composition Roof
- Wood Siding
- Lap Siding
- Redwood Siding
- Stick Built Home
- Stone Veneer
- Stone
Interior Spaces
- 4,527 Sq Ft Home
- 3-Story Property
- Elevator
- Furnished
- Cathedral Ceiling
- Ceiling Fan
- Gas Log Fireplace
- Double Pane Windows
- Blinds
- Wood Frame Window
- Mud Room
- Entrance Foyer
- Great Room with Fireplace
- Living Room with Fireplace
- Dining Room with Fireplace
- 4 Fireplaces
- Open Floorplan
- Home Office
- Recreation Room with Fireplace
- Game Room
- Workshop
- Finished Basement
- Crawl Space
Kitchen
- Breakfast Bar
- Built-In Self-Cleaning Oven
- Gas Cooktop
- Microwave
- Dishwasher
- Wine Refrigerator
- Kitchen Island
- Disposal
Flooring
- Wood
- Carpet
- Stone
- Tile
Bedrooms and Bathrooms
- 5 Bedrooms
- Primary Bedroom on Main
- Fireplace in Primary Bedroom
- Double Master Bedroom
- Walk-In Closet
- Dual Sinks
- Jetted Tub in Primary Bathroom
- Primary Bathroom Bathtub Only
- Primary Bathroom includes a Walk-In Shower
Laundry
- Laundry Room
- Dryer
- Washer
- Sink Near Laundry
- Laundry Cabinets
- Shelves in Laundry Area
Home Security
- Security System Owned
- Smart Thermostat
- Carbon Monoxide Detectors
- Fire and Smoke Detector
Accessible Home Design
- Stair Lift
Pool
- Heated Spa
- Above Ground Spa
Outdoor Features
- Water Access
- Lake, Pond or Stream
- Balcony
- Fire Pit
- Shed
- Storage Shed
- Rain Gutters
Schools
- Zephyr Cove Elementary School
- Whittell High School - Grades 7 + 8 Middle School
- Whittell - Grades 9-12 High School
Utilities
- Forced Air Heating and Cooling System
- Heating System Uses Natural Gas
- Radiant Heating System
- Power Generator
- Tankless Water Heater
- Gas Water Heater
- Internet Available
- Phone Available
- Cable TV Available
Community Details
- No Home Owners Association
- Zephyr Cove Cdp Community
- Zephyr Heights Subdivision
- Electric Vehicle Charging Station
Listing and Financial Details
- Assessor Parcel Number 1318-10-416-007
Map
Home Values in the Area
Average Home Value in this Area
Tax History
| Year | Tax Paid | Tax Assessment Tax Assessment Total Assessment is a certain percentage of the fair market value that is determined by local assessors to be the total taxable value of land and additions on the property. | Land | Improvement |
|---|---|---|---|---|
| 2025 | $9,331 | $404,916 | $162,750 | $242,166 |
| 2024 | $9,097 | $407,025 | $162,750 | $244,275 |
| 2023 | $9,097 | $389,720 | $162,750 | $226,970 |
| 2022 | $8,783 | $357,056 | $147,000 | $210,056 |
| 2021 | $8,517 | $327,662 | $127,750 | $199,912 |
| 2020 | $8,270 | $322,726 | $127,750 | $194,976 |
| 2019 | $8,032 | $318,960 | $127,750 | $191,210 |
| 2018 | $7,797 | $308,491 | $122,500 | $185,991 |
| 2017 | $7,576 | $309,009 | $122,500 | $186,509 |
| 2016 | $7,388 | $310,524 | $122,500 | $188,024 |
| 2015 | $7,373 | $310,524 | $122,500 | $188,024 |
| 2014 | $7,156 | $297,010 | $122,500 | $174,510 |
Property History
| Date | Event | Price | List to Sale | Price per Sq Ft | Prior Sale |
|---|---|---|---|---|---|
| 07/13/2025 07/13/25 | For Sale | $4,100,000 | +49.4% | $906 / Sq Ft | |
| 06/11/2021 06/11/21 | Sold | $2,745,000 | -5.2% | $606 / Sq Ft | View Prior Sale |
| 06/07/2021 06/07/21 | Pending | -- | -- | -- | |
| 06/01/2021 06/01/21 | For Sale | $2,895,000 | 0.0% | $639 / Sq Ft | |
| 06/01/2021 06/01/21 | Price Changed | $2,895,000 | +7.4% | $639 / Sq Ft | |
| 05/08/2021 05/08/21 | Pending | -- | -- | -- | |
| 05/04/2021 05/04/21 | For Sale | $2,695,000 | -- | $595 / Sq Ft |
Purchase History
| Date | Type | Sale Price | Title Company |
|---|---|---|---|
| Bargain Sale Deed | $2,745,000 | First Centennial Reno | |
| Interfamily Deed Transfer | -- | None Available |
Source: Northern Nevada Regional MLS
MLS Number: 250052997
APN: 1318-10-416-007
- 605 Jerry Dr
- 621 Lakeview Dr
- 227 S Martin Dr
- 225 S Martin Dr
- 664 Lookout Rd
- 625 Lake Shore Blvd
- 600 Highway 50 Unit 25
- 600 Highway 50 Unit 43
- 644 Job Ln
- 600 U S 50 Unit 60
- 600 U S 50 Unit 40
- 670 Riven Rock Rd
- 733 Lakeview Dr
- 5 Ute Ct
- 259 Mc Faul Ct
- 450 Mcfaul Way Unit 17
- 464 Elks Ave
- 458 Center St
- 112 Ponderosa Cir
- 130 Ponderosa Dr
- 601 Highway 50
- 601 Highway 50
- 601 Highway 50
- 601 Highway 50
- 601 Highway 50
- 601 Highway 50
- 617 Freel Dr
- 600 Hwy 50 Unit Pinewild 40
- 145 Michelle Dr
- 1262 Hidden Woods Dr
- 1027 Echo Rd Unit 1027
- 1037 Echo Rd Unit 3
- 3728 Primrose Rd
- 1083 Pine Grove Ave Unit C
- 3133 Sacramento Ave
- 424 Quaking Aspen Ln Unit B
- 360 Galaxy Ln
- 2975 Sacramento Ave Unit M
- 439 Ala Wai Blvd Unit 140
- 842 Tahoe Keys Blvd Unit Studio
