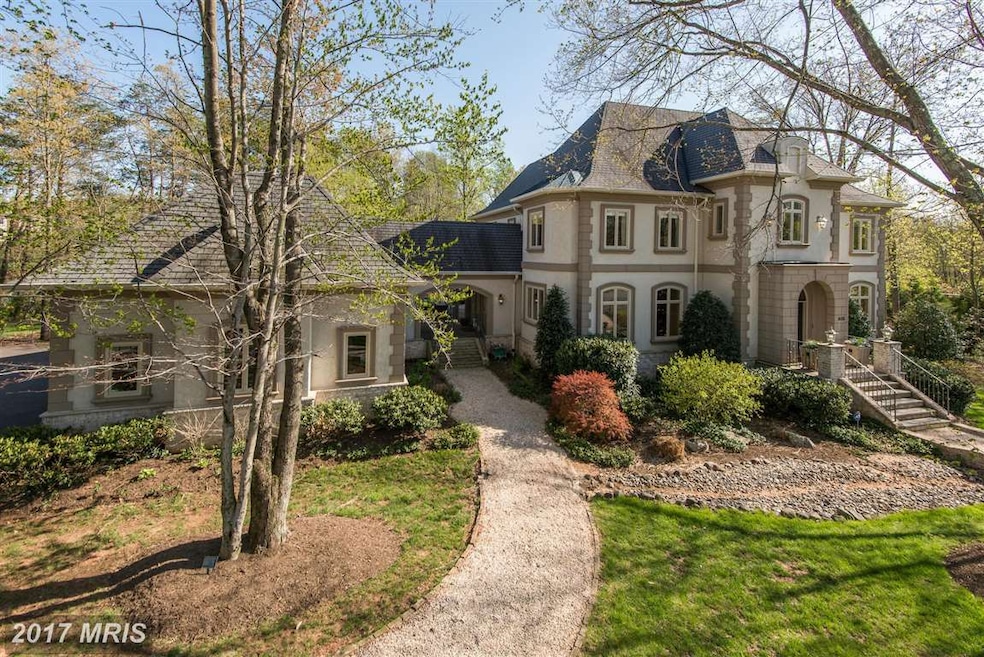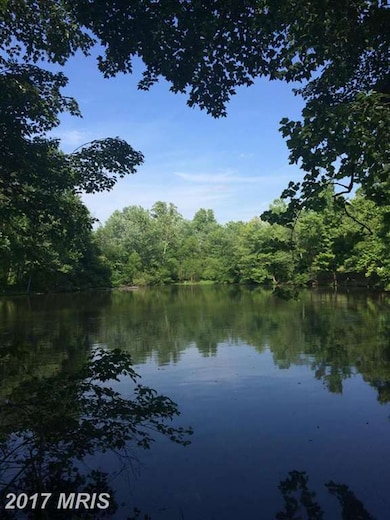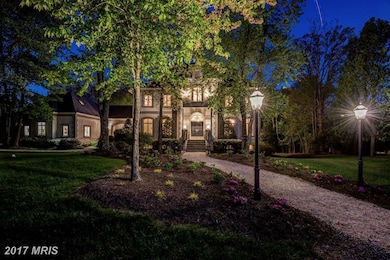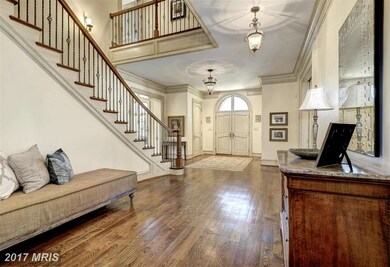
606 Kentland Dr Great Falls, VA 22066
Highlights
- Water Views
- Guest House
- Gourmet Country Kitchen
- Forestville Elementary School Rated A
- Water Oriented
- Carriage House
About This Home
As of July 2021Romance is Everything! Award-winning home nestled on a large, peaceful lot with wooded stream & pond views. The character & craftsmanship of this French Eclectic are indisputable, inspired by American architects who studied in Paris in the 1920s. Former Builder's personal residence is lavished with the finest features, details & materials. Perfect proportions for cozy celebrations or formal f tes.
Last Buyer's Agent
Berkshire Hathaway HomeServices PenFed Realty License #0225061920

Home Details
Home Type
- Single Family
Est. Annual Taxes
- $20,067
Year Built
- Built in 2003
Lot Details
- 2.02 Acre Lot
- Cul-De-Sac
- Property has an invisible fence for dogs
- Landscaped
- Irregular Lot
- Partially Wooded Lot
- Backs to Trees or Woods
- Property is in very good condition
- Property is zoned 100
Parking
- 3 Car Attached Garage
- Side Facing Garage
- Garage Door Opener
- Driveway
- Off-Street Parking
Home Design
- Carriage House
- French Architecture
- Brick Exterior Construction
- Asphalt Roof
- Stucco
Interior Spaces
- Property has 3 Levels
- Traditional Floor Plan
- Central Vacuum
- Built-In Features
- Crown Molding
- Paneling
- Wainscoting
- Beamed Ceilings
- Tray Ceiling
- Ceiling height of 9 feet or more
- Skylights
- Recessed Lighting
- 3 Fireplaces
- Fireplace Mantel
- Window Treatments
- Bay Window
- French Doors
- Sliding Doors
- Mud Room
- Entrance Foyer
- Great Room
- Family Room Off Kitchen
- Sitting Room
- Living Room
- Dining Room
- Den
- Game Room
- Storage Room
- Laundry Room
- Utility Room
- Home Gym
- Wood Flooring
- Water Views
- Attic Fan
- Home Security System
Kitchen
- Gourmet Country Kitchen
- Breakfast Room
- Double Oven
- Electric Oven or Range
- Cooktop
- Extra Refrigerator or Freezer
- Ice Maker
- Dishwasher
- Kitchen Island
- Upgraded Countertops
- Disposal
Bedrooms and Bathrooms
- 6 Bedrooms
- En-Suite Primary Bedroom
- En-Suite Bathroom
- 8 Bathrooms
Partially Finished Basement
- English Basement
- Walk-Out Basement
- Basement Fills Entire Space Under The House
- Connecting Stairway
- Rear and Side Entry
- Shelving
- Space For Rooms
- Basement Windows
Outdoor Features
- Water Oriented
- Property is near a pond
- Canoe or Kayak Water Access
- Pond
- Terrace
- Outbuilding
Additional Homes
- Guest House
Schools
- Forestville Elementary School
- Cooper Middle School
- Langley High School
Utilities
- Cooling System Utilizes Bottled Gas
- Humidifier
- Heat Pump System
- Vented Exhaust Fan
- Underground Utilities
- Well
- Bottled Gas Water Heater
- Cable TV Available
Community Details
- No Home Owners Association
- Built by CHESAPEAKE CONSTRUCTION CO.
- Kentland Pond Subdivision, The Hinsdale Floorplan
Listing and Financial Details
- Tax Lot 6
- Assessor Parcel Number 6-1-11- -6
Ownership History
Purchase Details
Home Financials for this Owner
Home Financials are based on the most recent Mortgage that was taken out on this home.Purchase Details
Home Financials for this Owner
Home Financials are based on the most recent Mortgage that was taken out on this home.Purchase Details
Home Financials for this Owner
Home Financials are based on the most recent Mortgage that was taken out on this home.Similar Homes in Great Falls, VA
Home Values in the Area
Average Home Value in this Area
Purchase History
| Date | Type | Sale Price | Title Company |
|---|---|---|---|
| Deed | $2,150,000 | Stewart Title & Escrow Inc | |
| Warranty Deed | $1,750,000 | -- | |
| Deed | $2,300,000 | -- |
Mortgage History
| Date | Status | Loan Amount | Loan Type |
|---|---|---|---|
| Open | $2,000,000 | VA | |
| Previous Owner | $1,050,000 | New Conventional | |
| Previous Owner | $1,800,000 | New Conventional |
Property History
| Date | Event | Price | Change | Sq Ft Price |
|---|---|---|---|---|
| 07/13/2021 07/13/21 | Sold | $2,150,000 | -6.5% | $233 / Sq Ft |
| 05/05/2021 05/05/21 | For Sale | $2,300,000 | +31.4% | $249 / Sq Ft |
| 07/15/2015 07/15/15 | Sold | $1,750,000 | -12.4% | $190 / Sq Ft |
| 06/18/2015 06/18/15 | Pending | -- | -- | -- |
| 05/07/2015 05/07/15 | For Sale | $1,998,000 | -- | $217 / Sq Ft |
Tax History Compared to Growth
Tax History
| Year | Tax Paid | Tax Assessment Tax Assessment Total Assessment is a certain percentage of the fair market value that is determined by local assessors to be the total taxable value of land and additions on the property. | Land | Improvement |
|---|---|---|---|---|
| 2024 | $1,633 | $2,112,860 | $753,000 | $1,359,860 |
| 2023 | $1,388 | $2,088,860 | $729,000 | $1,359,860 |
| 2022 | $1,955 | $2,055,200 | $722,000 | $1,333,200 |
| 2021 | $21,331 | $1,817,690 | $628,000 | $1,189,690 |
| 2020 | $20,842 | $1,761,040 | $628,000 | $1,133,040 |
| 2019 | $20,451 | $1,728,040 | $628,000 | $1,100,040 |
| 2018 | $19,624 | $1,706,470 | $628,000 | $1,078,470 |
| 2017 | $21,519 | $1,853,530 | $628,000 | $1,225,530 |
| 2016 | $22,640 | $1,954,260 | $628,000 | $1,326,260 |
| 2015 | $20,753 | $1,859,630 | $628,000 | $1,231,630 |
| 2014 | $20,067 | $1,802,190 | $598,000 | $1,204,190 |
Agents Affiliated with this Home
-
Pat Van Scoyoc
P
Seller's Agent in 2021
Pat Van Scoyoc
Keller Williams Realty
(703) 216-4506
2 Total Sales
-
Rebecca Haughian
R
Buyer's Agent in 2021
Rebecca Haughian
Redfin Corporation
-
Michael Brown

Seller's Agent in 2015
Michael Brown
Corcoran McEnearney
(202) 340-3340
-
Samantha Bendigo

Buyer's Agent in 2015
Samantha Bendigo
BHHS PenFed (actual)
(703) 628-2420
98 Total Sales
Map
Source: Bright MLS
MLS Number: 1003700899
APN: 0061-11-0006
- 11908 Plantation Dr Unit B
- 11908 Plantation Dr Unit A
- 47330 Vista Ct
- 11721 Plantation Dr
- 11748 Thomas Ave
- 10866 Monticello Ct
- 902 Old River Way Ct
- 0 Lake Dr
- 748 Kentland Dr
- 11643 Blue Ridge Ln
- 141 Seneca Ridge Dr
- 12147 Holly Knoll Cir
- 47371 Sunrise Terrace
- 46940 Buckskin Place
- 20810 Noble Terrace Unit 205
- 20804 Noble Terrace Unit 208
- 47616 Watkins Island Square
- 132 E Meadowland Ln
- 47396 Victoria Falls Square
- 112 S Fox Rd






