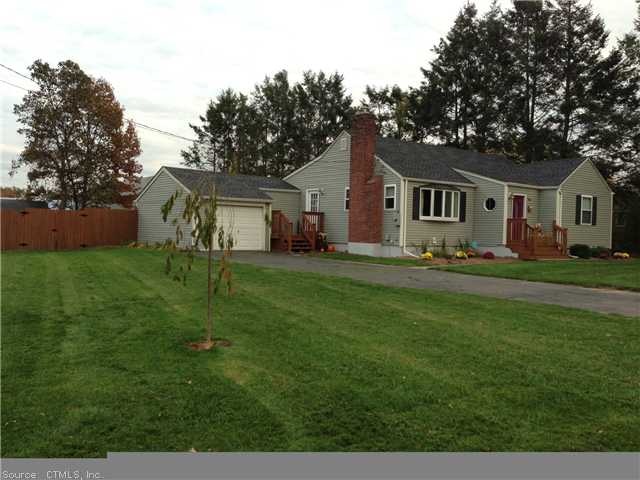
606 King St South Windsor, CT 06074
Highlights
- Deck
- Ranch Style House
- 1 Fireplace
- Timothy Edwards School Rated A
- Attic
- Corner Lot
About This Home
As of May 2014Beautiful ranch, offers new, new, new, everywhere you look! Kitchen w/stainless appl, windows,baths, flrs, siding, roof, furnace,oil tank,pfin bsmt-remodeled, too! Yard is amazing, back is fenced in, shed is new! List goes on & on!
Last Agent to Sell the Property
Fran Rokicki Realty, LLC License #REB.0757637 Listed on: 10/25/2012
Home Details
Home Type
- Single Family
Est. Annual Taxes
- $4,455
Year Built
- Built in 1954
Lot Details
- 0.51 Acre Lot
- Corner Lot
- Level Lot
Home Design
- Ranch Style House
- Vinyl Siding
Interior Spaces
- 1,878 Sq Ft Home
- 1 Fireplace
- Thermal Windows
- Partially Finished Basement
- Basement Fills Entire Space Under The House
- Storage In Attic
- Home Security System
Kitchen
- Oven or Range
- Dishwasher
Bedrooms and Bathrooms
- 3 Bedrooms
Parking
- 1 Car Garage
- Parking Deck
- Driveway
Outdoor Features
- Deck
Schools
- Pleas Valley Elementary School
- Timothy Edwards Middle School
- South Windsor High School
Utilities
- Central Air
- Baseboard Heating
- Heating System Uses Oil
- Heating System Uses Oil Above Ground
- Cable TV Available
Community Details
- Recreation Facilities
Ownership History
Purchase Details
Home Financials for this Owner
Home Financials are based on the most recent Mortgage that was taken out on this home.Purchase Details
Home Financials for this Owner
Home Financials are based on the most recent Mortgage that was taken out on this home.Purchase Details
Home Financials for this Owner
Home Financials are based on the most recent Mortgage that was taken out on this home.Purchase Details
Home Financials for this Owner
Home Financials are based on the most recent Mortgage that was taken out on this home.Similar Homes in the area
Home Values in the Area
Average Home Value in this Area
Purchase History
| Date | Type | Sale Price | Title Company |
|---|---|---|---|
| Warranty Deed | $248,000 | -- | |
| Warranty Deed | $239,900 | -- | |
| Warranty Deed | $220,000 | -- | |
| Warranty Deed | $80,000 | -- |
Mortgage History
| Date | Status | Loan Amount | Loan Type |
|---|---|---|---|
| Open | $222,500 | No Value Available | |
| Previous Owner | $247,816 | No Value Available | |
| Previous Owner | $213,009 | No Value Available | |
| Previous Owner | $219,108 | No Value Available | |
| Previous Owner | $136,702 | No Value Available |
Property History
| Date | Event | Price | Change | Sq Ft Price |
|---|---|---|---|---|
| 05/30/2014 05/30/14 | Sold | $248,000 | -0.8% | $132 / Sq Ft |
| 04/16/2014 04/16/14 | Pending | -- | -- | -- |
| 04/11/2014 04/11/14 | For Sale | $249,900 | +4.2% | $133 / Sq Ft |
| 01/18/2013 01/18/13 | Sold | $239,900 | -4.0% | $128 / Sq Ft |
| 12/06/2012 12/06/12 | Pending | -- | -- | -- |
| 10/25/2012 10/25/12 | For Sale | $249,900 | -- | $133 / Sq Ft |
Tax History Compared to Growth
Tax History
| Year | Tax Paid | Tax Assessment Tax Assessment Total Assessment is a certain percentage of the fair market value that is determined by local assessors to be the total taxable value of land and additions on the property. | Land | Improvement |
|---|---|---|---|---|
| 2024 | $6,709 | $194,700 | $96,000 | $98,700 |
| 2023 | $6,452 | $194,700 | $96,000 | $98,700 |
| 2022 | $5,657 | $145,900 | $89,400 | $56,500 |
| 2021 | $5,524 | $145,900 | $89,400 | $56,500 |
| 2020 | $5,527 | $145,900 | $89,400 | $56,500 |
| 2019 | $5,617 | $145,900 | $89,400 | $56,500 |
| 2018 | $5,496 | $145,900 | $89,400 | $56,500 |
| 2017 | $5,316 | $139,600 | $89,400 | $50,200 |
| 2016 | $5,213 | $139,600 | $89,400 | $50,200 |
| 2015 | $5,101 | $139,600 | $89,400 | $50,200 |
| 2014 | $4,957 | $139,600 | $89,400 | $50,200 |
Agents Affiliated with this Home
-

Seller's Agent in 2014
Brian Burke
Coldwell Banker Realty
(860) 798-3272
44 in this area
222 Total Sales
-

Buyer's Agent in 2014
Marilyn Dzen
Dzen Realty
(860) 644-8988
11 in this area
22 Total Sales
-

Seller's Agent in 2013
Fran Rokicki
Fran Rokicki Realty, LLC
(860) 983-5228
1 in this area
17 Total Sales
Map
Source: SmartMLS
MLS Number: G636004
APN: SWIN-000005-000000-000010
- 69 Pheasant Ln
- 44 Sedgwick Rd
- 103 Wood Dr
- 163 Ellington Rd
- 12 Depauw Cir
- 35 Depauw Cir
- 577 Goodwin St
- 17 Saint Marc Cir Unit B
- 7 Colgate Ln
- 96 College Dr
- 4 Saint Marc Cir Unit G
- 10 Saint Marc Cir Unit E
- 6 Saint Marc Cir Unit G
- 749 Main St
- 22 Matthew Rd
- 50 Parkview Dr
- 116 Michael Ave Unit 118
- 89 Henderson Dr
- 326 Long Hill St
- 220 Pepin Place Unit 220
