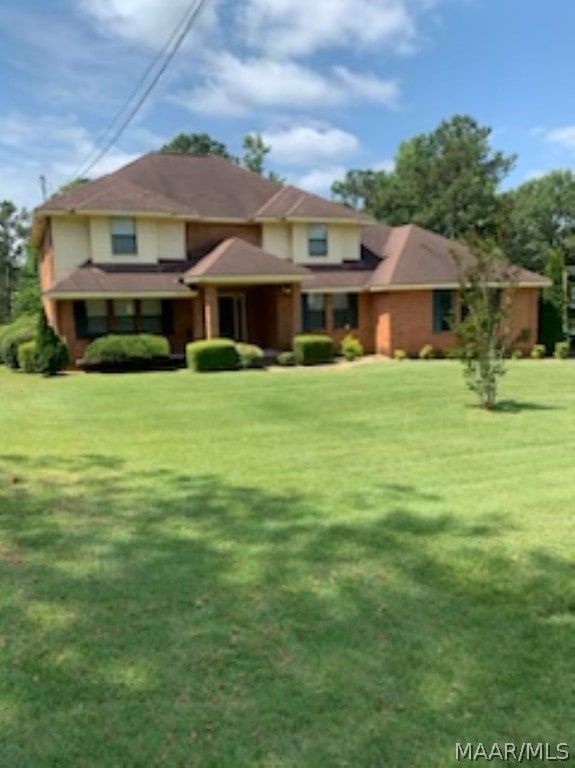606 Lakeview Dr Tuskegee, AL 36083
Estimated payment $2,436/month
Highlights
- Water Views
- Deck
- Outdoor Fireplace
- Water Access
- Wooded Lot
- Wood Flooring
About This Home
A Great Place to Live! A grand 2 story, 4 bedroom/3 bath home located on Lake Tuskegee in the Gray's Lakeview Estate. It's located on a large lot with a newly built deck that has a stunning back view of Lake Tuskegee. The open concept floor plan in the main living space is perfect for entertainment. The hardwood floors throughout offer an elegant beauty to the entire home. Numerous windows provide natural light and a lovely view of the property. The great room boasts a fireplace and access to the large deck overlooking the property. The kitchen features quartz countertop, generous cabinetry, and open access to the breakfast room. The laundry room provides access to the garage. It features a formal living room and dining room. The second floor offers a spiral staircase to the master suite, two guest bedrooms and bath. The master suite is a spacious retreat featuring a sitting room, full bath with garden tub, separate shower, dual countertops and generous closet size which provides a spa quality luxury with balcony. Abundant attic storage is easily accessed. The home features a two-car garage with storage space/workroom. The driveway on the side of the home provides additional parking. Security and sound system throughout. A balcony off of the master bedroom. A large front and back lawn with water sprinkler. Appliances include. This is a very well-built home and extremely spacious. A must see to appreciate the value. Move-In Ready.
Home Details
Home Type
- Single Family
Year Built
- Built in 1990
Lot Details
- 0.78 Acre Lot
- Lot Dimensions are 144.3 x 215.8
- Lot Has A Rolling Slope
- Sprinkler System
- Wooded Lot
Parking
- 2 Car Attached Garage
- Parking Pad
- Driveway
Home Design
- Brick Exterior Construction
- Slab Foundation
- Wood Siding
Interior Spaces
- 3,068 Sq Ft Home
- 2-Story Property
- Fireplace Features Masonry
- Window Treatments
- Wood Flooring
- Water Views
Kitchen
- Breakfast Bar
- Gas Oven
- Gas Cooktop
- Microwave
- Plumbed For Ice Maker
- Dishwasher
- Disposal
Bedrooms and Bathrooms
- 4 Bedrooms
- Walk-In Closet
- 3 Full Bathrooms
- Double Vanity
- Soaking Tub
- Garden Bath
- Separate Shower
Laundry
- Laundry Room
- Washer and Dryer Hookup
Home Security
- Home Security System
- Fire and Smoke Detector
Outdoor Features
- Water Access
- Balcony
- Deck
- Patio
- Outdoor Fireplace
- Porch
Location
- City Lot
Schools
- George Washington Carver Elementary School
- Tuskegee Institute Middle School
- Booker T Washington High School
Utilities
- Central Heating and Cooling System
- Heating System Uses Gas
- Programmable Thermostat
- Gas Water Heater
Community Details
- No Home Owners Association
- Gray Lakeview Estate Subdivision
Listing and Financial Details
- Assessor Parcel Number 07-09-32-2-000-001-0240
Map
Home Values in the Area
Average Home Value in this Area
Property History
| Date | Event | Price | Change | Sq Ft Price |
|---|---|---|---|---|
| 06/25/2024 06/25/24 | For Sale | $385,000 | -- | $125 / Sq Ft |
Source: Montgomery Area Association of REALTORS®
MLS Number: 559211
- 1008 SE Bluewater Ct
- Lot 15 Lakeshore Dr
- Lot 18 Lakeshore Dr
- Lot 19 Lakeshore Dr
- Lot 16 Lakeshore Dr
- Lot 17 Lakeshore Dr
- Lot 25 Lakeshore Dr
- 904 W Lakeshore Dr
- 1303 S Main St
- 0000 Macon Dr
- 00 Laslie St
- 000 Chanault Dr
- 310 E Oak St
- 206 E Oak St
- 204 E Oak St
- 202 E Oak St
- 202 S Maple St
- 314 E Rosa Parks Ave
- 303 E Northside St
- 1402 Gautier St
- 2902B Kimberly Ave
- 66 Gerald Robinson Dr
- 1256 Hidden Den Trail
- 4315 Golf Club Dr
- 421 Stanfield Dr
- 123 Lee Road 660
- 123 Lee
- 2029 S College St
- 652 Haley Ln
- 202 W Longleaf Dr
- 190 E University Dr
- 1255 S College St
- 1131 S College St
- 406 B King St
- 346 Yukon Dr
- 827 Berkshire Ct
- 427 Camellia Dr
- 835 W Richland Cir
- 141 Hemlock Dr
- 1449 Richland Rd




