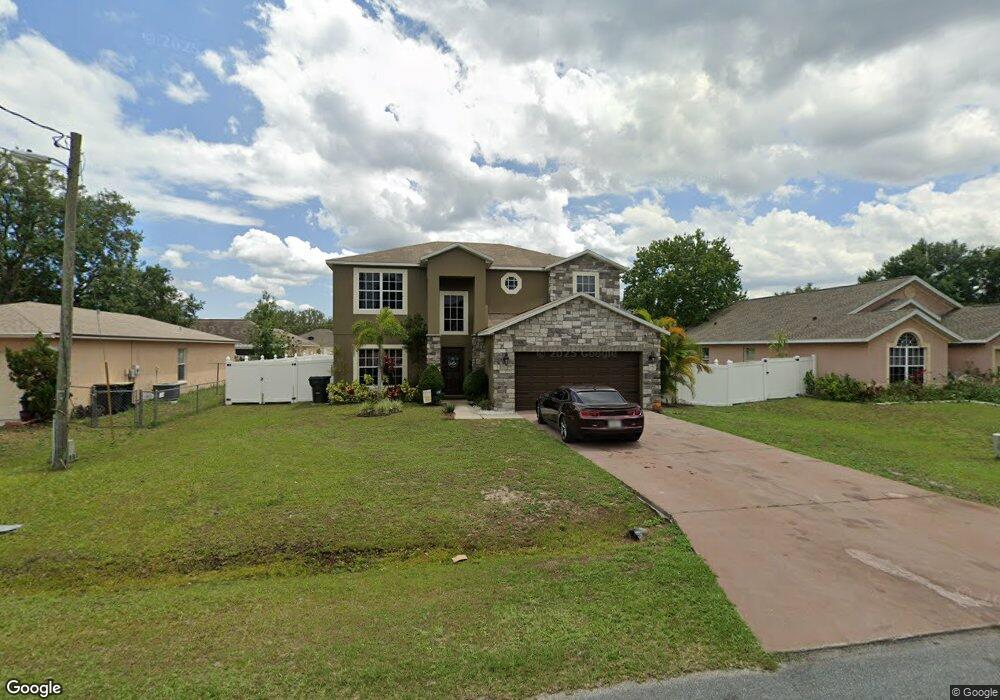606 Linnet Ct Kissimmee, FL 34759
Estimated Value: $291,392 - $326,000
4
Beds
3
Baths
2,558
Sq Ft
$119/Sq Ft
Est. Value
About This Home
This home is located at 606 Linnet Ct, Kissimmee, FL 34759 and is currently estimated at $304,348, approximately $118 per square foot. 606 Linnet Ct is a home located in Polk County with nearby schools including Haines City Senior High School, Davenport School Of The Arts, and Dundee Elementary Academy.
Ownership History
Date
Name
Owned For
Owner Type
Purchase Details
Closed on
May 6, 2016
Sold by
Secretary Of Housing & Urban Development
Bought by
Colon Jimmy and Colon Nereida
Current Estimated Value
Home Financials for this Owner
Home Financials are based on the most recent Mortgage that was taken out on this home.
Original Mortgage
$84,700
Outstanding Balance
$67,537
Interest Rate
3.71%
Mortgage Type
New Conventional
Estimated Equity
$236,811
Purchase Details
Closed on
Oct 15, 2015
Sold by
Wells Fargo Bank Na
Bought by
The Secretary Of Housing & Urban Develop
Purchase Details
Closed on
Jul 20, 2015
Sold by
Michel Ketnie K and Michel Ketnie
Bought by
Wells Fargo Bank Na
Purchase Details
Closed on
Feb 12, 2015
Sold by
Mitchel Ketnie K and Michel Ketnie
Bought by
Wells Fargo Bank Na
Purchase Details
Closed on
Nov 7, 2008
Sold by
Indymac Federal Bank Fsb
Bought by
Petion Guerthie M and Michel Ketnie
Home Financials for this Owner
Home Financials are based on the most recent Mortgage that was taken out on this home.
Original Mortgage
$124,358
Interest Rate
6.1%
Mortgage Type
FHA
Purchase Details
Closed on
May 27, 2008
Sold by
Santini Ramon and Santini Carmen
Bought by
Indymac Bank Fsb
Purchase Details
Closed on
Sep 27, 2005
Sold by
Goolcharan Ramdass and Singh Nina
Bought by
Santini Ramon and Santini Carmen
Home Financials for this Owner
Home Financials are based on the most recent Mortgage that was taken out on this home.
Original Mortgage
$184,000
Interest Rate
7.25%
Mortgage Type
Fannie Mae Freddie Mac
Purchase Details
Closed on
Jun 24, 2005
Sold by
Avatar Properties Inc
Bought by
Goolcharran Ramdass and Singh Nina
Home Financials for this Owner
Home Financials are based on the most recent Mortgage that was taken out on this home.
Original Mortgage
$144,450
Interest Rate
5.57%
Mortgage Type
Fannie Mae Freddie Mac
Create a Home Valuation Report for This Property
The Home Valuation Report is an in-depth analysis detailing your home's value as well as a comparison with similar homes in the area
Home Values in the Area
Average Home Value in this Area
Purchase History
| Date | Buyer | Sale Price | Title Company |
|---|---|---|---|
| Colon Jimmy | $121,000 | Stewart Title Company | |
| The Secretary Of Housing & Urban Develop | -- | Servicelink | |
| Wells Fargo Bank Na | $91,100 | None Available | |
| Wells Fargo Bank Na | $82,800 | None Available | |
| Petion Guerthie M | $126,000 | Attorney | |
| Indymac Bank Fsb | -- | Attorney | |
| Santini Ramon | $230,000 | Bank Title Services | |
| Goolcharran Ramdass | $152,100 | Prominent Title Insurance Ag |
Source: Public Records
Mortgage History
| Date | Status | Borrower | Loan Amount |
|---|---|---|---|
| Open | Colon Jimmy | $84,700 | |
| Previous Owner | Petion Guerthie M | $124,358 | |
| Previous Owner | Santini Ramon | $184,000 | |
| Previous Owner | Goolcharran Ramdass | $144,450 |
Source: Public Records
Tax History Compared to Growth
Tax History
| Year | Tax Paid | Tax Assessment Tax Assessment Total Assessment is a certain percentage of the fair market value that is determined by local assessors to be the total taxable value of land and additions on the property. | Land | Improvement |
|---|---|---|---|---|
| 2025 | $2,615 | $201,715 | -- | -- |
| 2024 | $2,422 | $192,271 | -- | -- |
| 2023 | $2,422 | $179,595 | $0 | $0 |
| 2022 | $2,230 | $167,931 | $0 | $0 |
| 2021 | $2,111 | $157,192 | $0 | $0 |
| 2020 | $2,031 | $152,414 | $0 | $0 |
| 2018 | $1,827 | $134,621 | $11,000 | $123,621 |
| 2017 | $2,130 | $120,893 | $0 | $0 |
| 2016 | $2,073 | $116,629 | $0 | $0 |
| 2015 | $1,405 | $80,421 | $0 | $0 |
| 2014 | $1,520 | $73,110 | $0 | $0 |
Source: Public Records
Map
Nearby Homes
