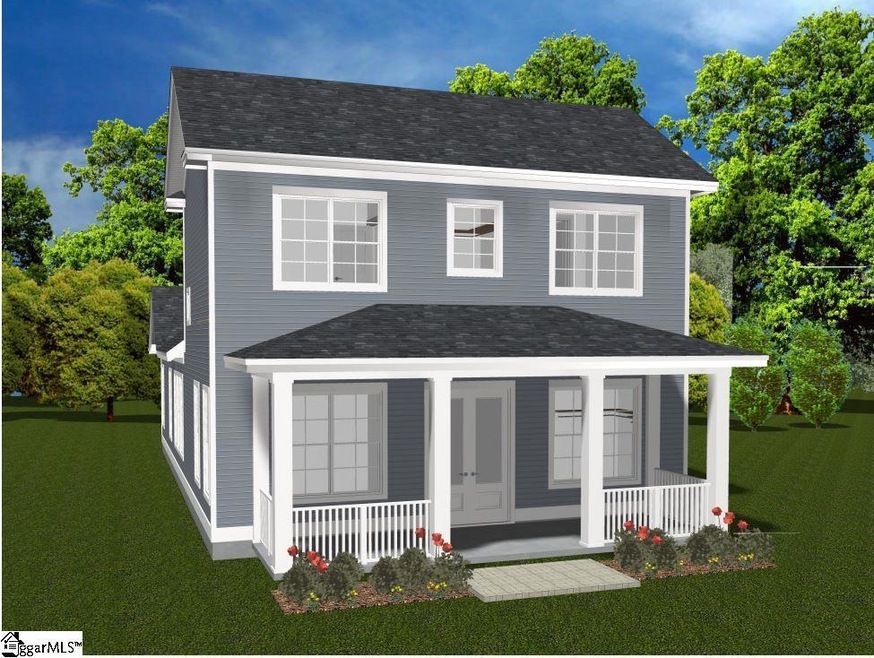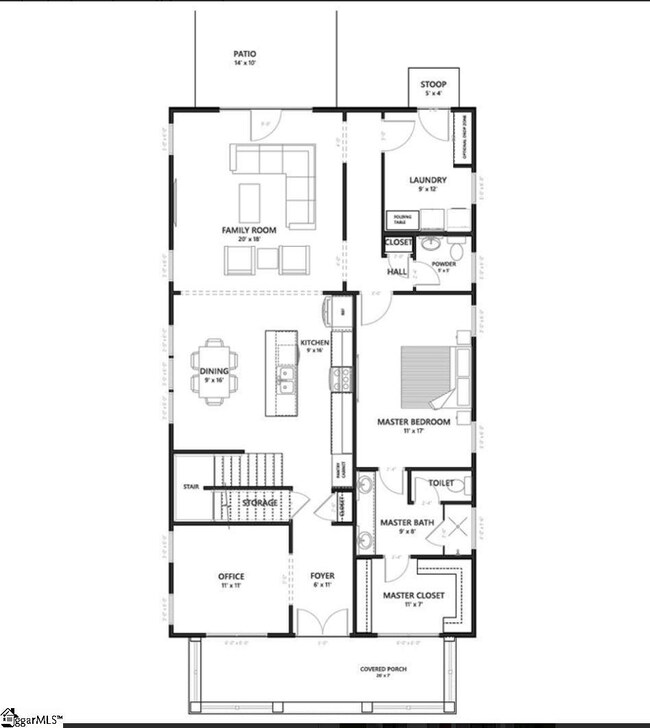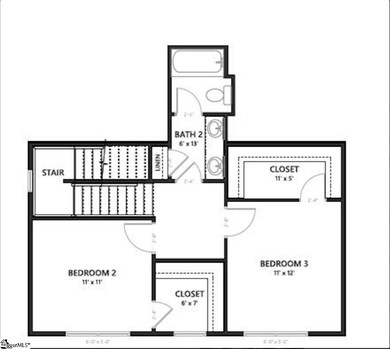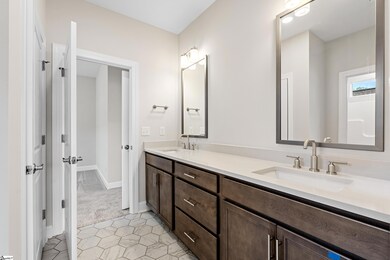606 Lumpkin St Travelers Rest, SC 29690
Estimated payment $3,243/month
Highlights
- Craftsman Architecture
- Loft
- Quartz Countertops
- Gateway Elementary School Rated A-
- Corner Lot
- 5-minute walk to Buncombe Road Park
About This Home
Beautiful home in the highly sought-after Park North section of Pinestone. The Hemlock floorplan is truly one-of-a-kind. Enjoy direct walkable access to Main Street Travelers Rest via a charming path right through your front yard’s pocket park, offering beautiful views from the front porch and an unmatched sense of connection to the neighborhood. Park North at Pinestone is a lifestyle-focused community featuring walking trails, a dog park, central green space, and optional access to a community pool and gym. Located just steps from downtown Travelers Rest and the Swamp Rabbit Trail, this home offers not just a place to live—but a place to thrive. Don’t miss this rare opportunity to own new in one of the Upstate’s most vibrant and walkable neighborhoods!
Home Details
Home Type
- Single Family
Est. Annual Taxes
- $438
Year Built
- 2026
Lot Details
- Lot Dimensions are 110x40x110x10
- Corner Lot
- Level Lot
- Sprinkler System
HOA Fees
- $125 Monthly HOA Fees
Home Design
- Home to be built
- Craftsman Architecture
- Brick Exterior Construction
- Slab Foundation
- Architectural Shingle Roof
Interior Spaces
- 2,200-2,399 Sq Ft Home
- 2-Story Property
- Tray Ceiling
- Smooth Ceilings
- Ceiling height of 9 feet or more
- Ceiling Fan
- Gas Log Fireplace
- Living Room
- Dining Room
- Home Office
- Loft
- Screened Porch
- Fire and Smoke Detector
Kitchen
- Walk-In Pantry
- Double Oven
- Electric Oven
- Gas Cooktop
- Range Hood
- Built-In Microwave
- Dishwasher
- Wine Cooler
- Quartz Countertops
- Disposal
Flooring
- Carpet
- Laminate
- Ceramic Tile
Bedrooms and Bathrooms
- 3 Bedrooms | 1 Main Level Bedroom
- 2.5 Bathrooms
Laundry
- Laundry Room
- Laundry on upper level
Attic
- Storage In Attic
- Pull Down Stairs to Attic
Parking
- 2 Car Detached Garage
- Garage Door Opener
Outdoor Features
- Patio
Schools
- Gateway Elementary School
- Northwest Middle School
- Travelers Rest High School
Utilities
- Forced Air Heating and Cooling System
- Heating System Uses Natural Gas
- Tankless Water Heater
- Gas Water Heater
Community Details
- Built by Pinestone Builders
- Park North At Pinestone Subdivision, Hemlock Floorplan
- Mandatory home owners association
Listing and Financial Details
- Tax Lot 21
- Assessor Parcel Number 0485010105400
Map
Home Values in the Area
Average Home Value in this Area
Tax History
| Year | Tax Paid | Tax Assessment Tax Assessment Total Assessment is a certain percentage of the fair market value that is determined by local assessors to be the total taxable value of land and additions on the property. | Land | Improvement |
|---|---|---|---|---|
| 2024 | $438 | $1,080 | $1,080 | $0 |
| 2023 | $438 | $1,080 | $1,080 | $0 |
Property History
| Date | Event | Price | List to Sale | Price per Sq Ft |
|---|---|---|---|---|
| 07/09/2025 07/09/25 | For Sale | $581,210 | -- | $264 / Sq Ft |
Source: Greater Greenville Association of REALTORS®
MLS Number: 1562756
APN: 0485.01-01-054.00
- 505 Lumpkin St
- 201 Herty Dr
- 133 Lumpkin St
- 2881 U S 25
- 2133 N Highway 25 Bypass
- 142 Midwood Rd
- 307 Pine Forest Rd
- 124 Hilltop Dr
- 0000 Forest Dr Unit 89,90
- 100 Pinelands Place
- 6 Pecan Grove Ct
- 207 Forest Dr
- 127 Wethington Way
- 209 Stammer Ln
- 9 Trakas Ct
- 1 Little Creek Rd
- 6 State Road S-23-948
- 101 Keene Dr
- 106 Newkirk Way
- 408 McElhaney Rd
- 125 Pinestone Dr
- 1600 Brooks Pointe Cir
- 214 Forest Dr
- 218 Forest Dr
- 1 Solis Ct
- 201 Clarus Crk Way
- 207 Clarus Crk Way
- 401 Albus Dr
- 403 Albus Dr
- 305 Clarus Crk Way
- 11 Shager Place
- 2 Bubbling Creek Dr
- 8 War Admiral Way
- 300 N Highway 25 Bypass
- 222 Montview Cir
- 139 Glover Cir Unit Dickerson
- 316 Glover Cir Unit Crane
- 316 Glover Cir
- 420 Thoreau Ln Unit Aspen
- 6001 Hampden Dr




